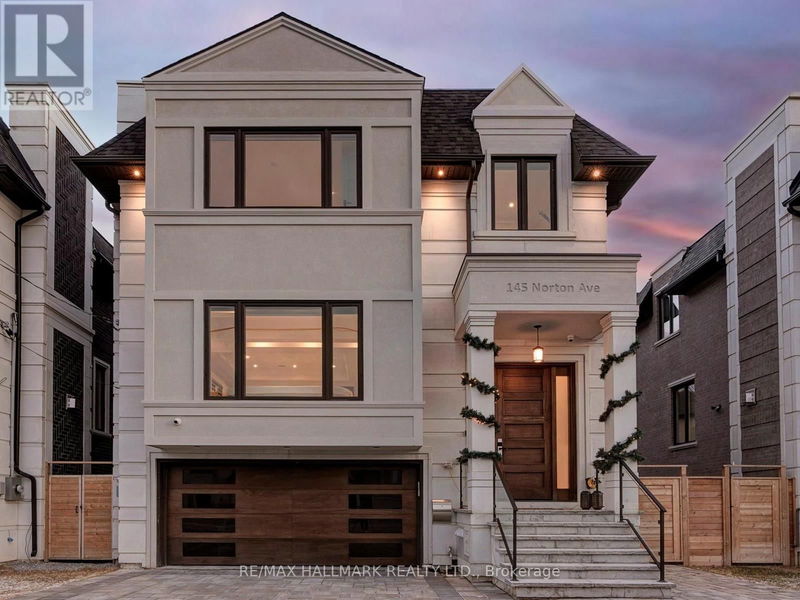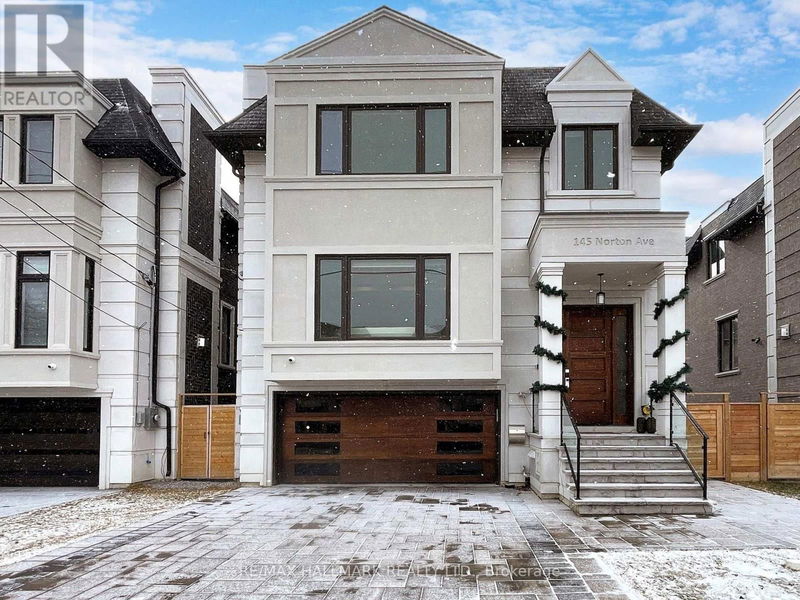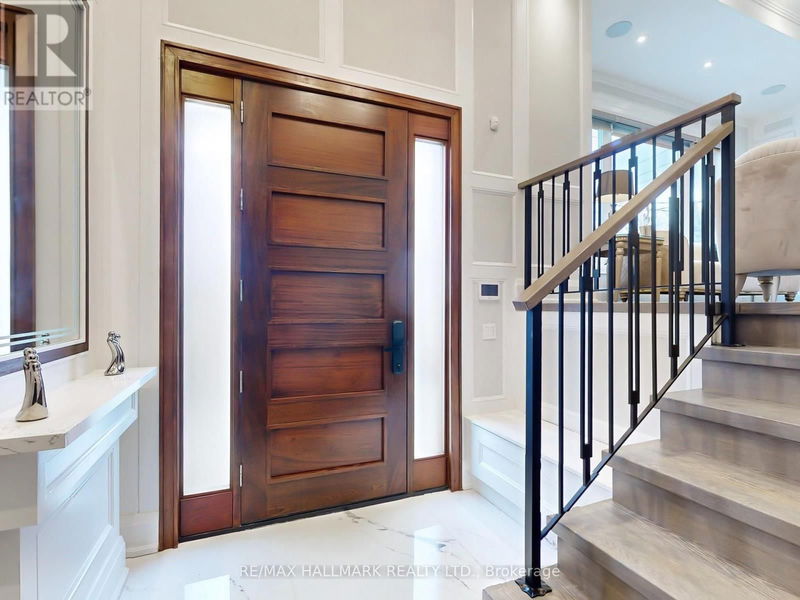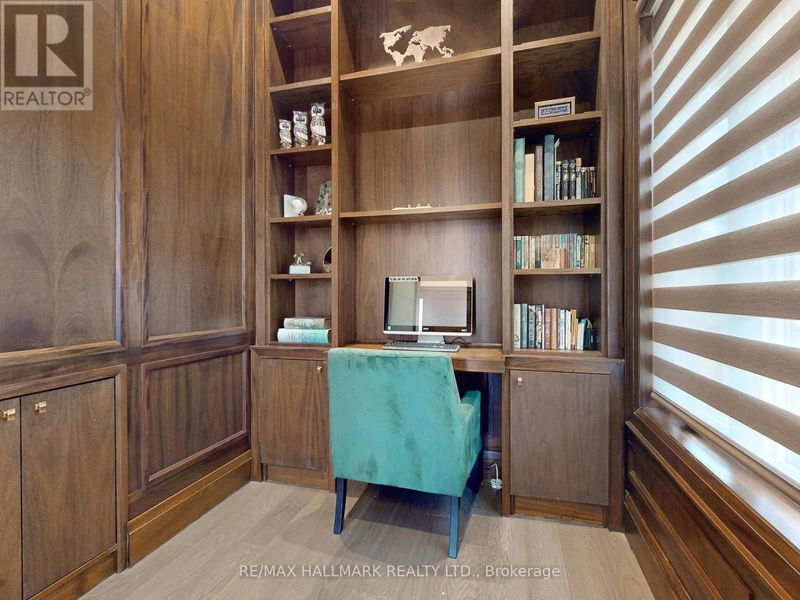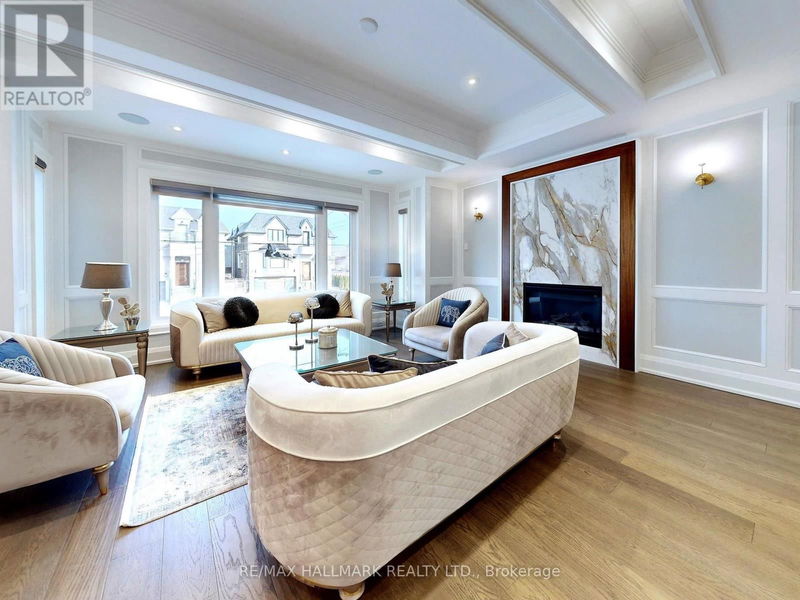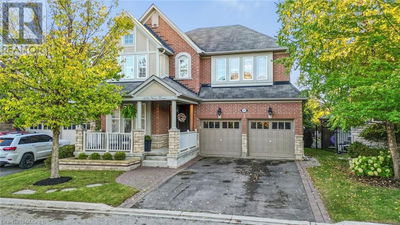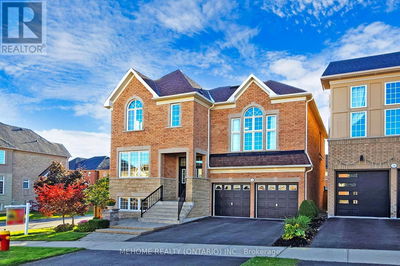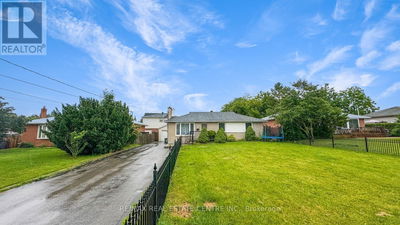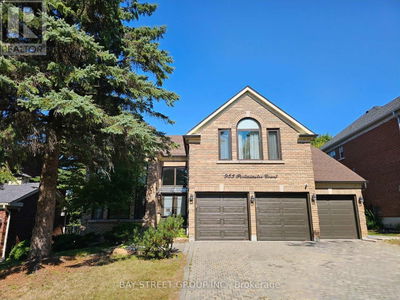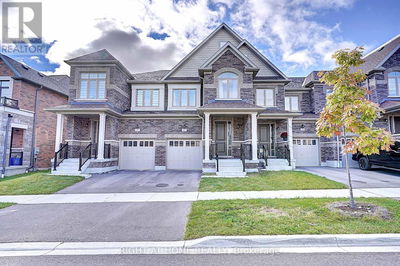145 norton
Willowdale East | Toronto (Willowdale East)
$3,498,888.00
Listed 9 days ago
- 4 bed
- 5 bath
- - sqft
- 6 parking
- Single Family
Open House
Property history
- Now
- Listed on Oct 3, 2024
Listed for $3,498,888.00
9 days on market
Location & area
Schools nearby
Home Details
- Description
- The advantages offered with this home is not matched in willowdale or at this price. It is luxury at finest and then some, the custom-built residence exemplifies elegance, comfort & sophistication.Every aspect was meticulously crafted to reflect modern elegance and timeless appeal.Boasting 3500 sqft of living space, including 4+1 bedrooms and 4+1 bathrooms. open-concept layout enhances the sense of space and flow.The heart of the home, the gourmet kitchen, is a chef's delight, featuring high-end appliances, custom cabinetry, and a large island with seating. The lavish master suite, complete with a spacious room, a spa-likeensuite bathroom, and a W/I closet.Smart Home Technology and Lighting, Climate Control :Experience the convenience of modern living with smart home. 10' Ceiling Height, 4x8 Skylight,Heated Floor Basement, oak hardwood, of craftsmanship and luxury living! the custom-built residenceexemplifies elegance, comfort & sophistication.Every aspect was meticulously crafted to reflectmodern elegance and timeless appeal.Boasting 3500sqft of living space, including 4+1 bedrooms and4+1 bathrooms. open-concept layout enhances the sense of space and flow.The heart of the home,the gourmet kitchen, is a chef's delight, featuring high-end appliances, custom cabinetry, and alarge island with seating. The lavish master suite, complete with a spacious room, a spa-likeensuite bathroom, and a W/I closet.Smart Home Technology and Lighting, Climate Control :Experience the convenience of modern living with smart home. 10' Ceiling Height, 4x8 Skylight,Heated Floor Basement, oak hardwood,Theatre Room. Read Below PleaseXXX #Theatre Room XXX .#Earl Haig Secondary School District **** EXTRAS **** Solid Doors, Mahogany Custom Door, HiddenHose Central Vacuum, W/O Basement, Wet Bar, Fenced Backyard, Stoned Deck, Wall Paneling, StorageRoom in garage Features: Solid Doors, MahoganyCustom Door (id:39198)
- Additional media
- https://www.winsold.com/tour/333789
- Property taxes
- $12,475.00 per year / $1,039.58 per month
- Basement
- Finished, Walk out, N/A
- Year build
- -
- Type
- Single Family
- Bedrooms
- 4 + 1
- Bathrooms
- 5
- Parking spots
- 6 Total
- Floor
- Tile, Hardwood, Wood
- Balcony
- -
- Pool
- -
- External material
- Brick | Stone
- Roof type
- -
- Lot frontage
- -
- Lot depth
- -
- Heating
- Forced air, Natural gas
- Fire place(s)
- -
- Main level
- Kitchen
- 13’9” x 17’5”
- Family room
- 12’9” x 18’3”
- Library
- 7’2” x 10’10”
- Living room
- 18’10” x 28’9”
- Dining room
- 18’10” x 28’9”
- Basement
- Media
- 16’9” x 18’10”
- Bedroom 5
- 8’2” x 18’10”
- Recreational, Games room
- 25’12” x 14’0”
- Second level
- Bedroom
- 15’9” x 16’3”
- Bedroom 2
- 12’2” x 10’10”
- Bedroom 3
- 14’4” x 10’10”
- Bedroom 4
- 13’7” x 10’5”
Listing Brokerage
- MLS® Listing
- C9380105
- Brokerage
- RE/MAX HALLMARK REALTY LTD.
Similar homes for sale
These homes have similar price range, details and proximity to 145 norton
