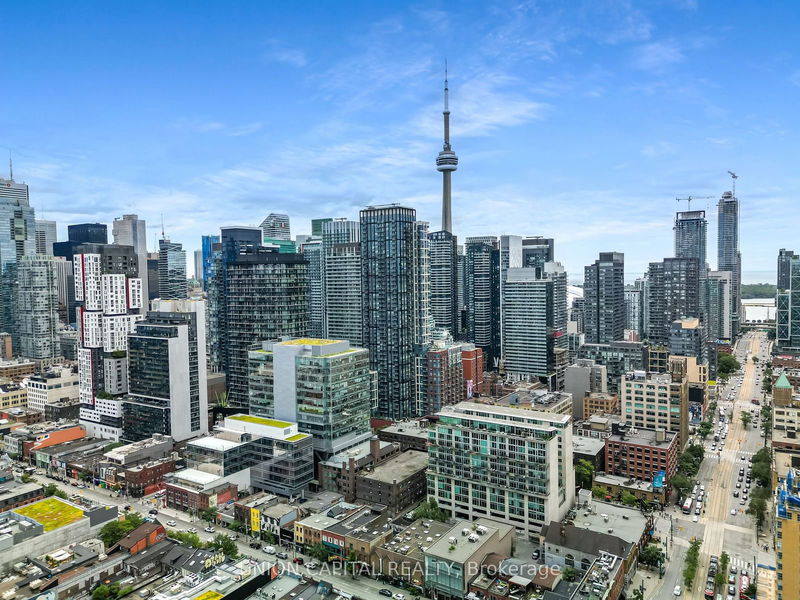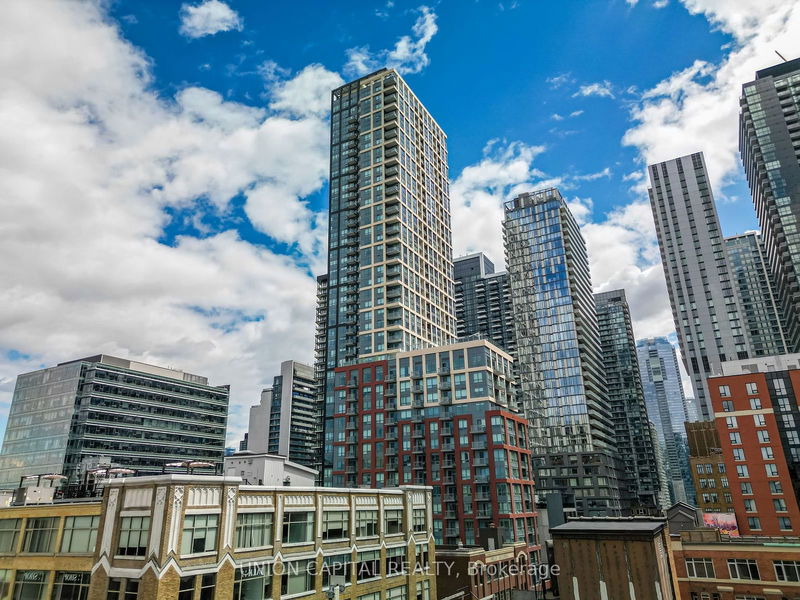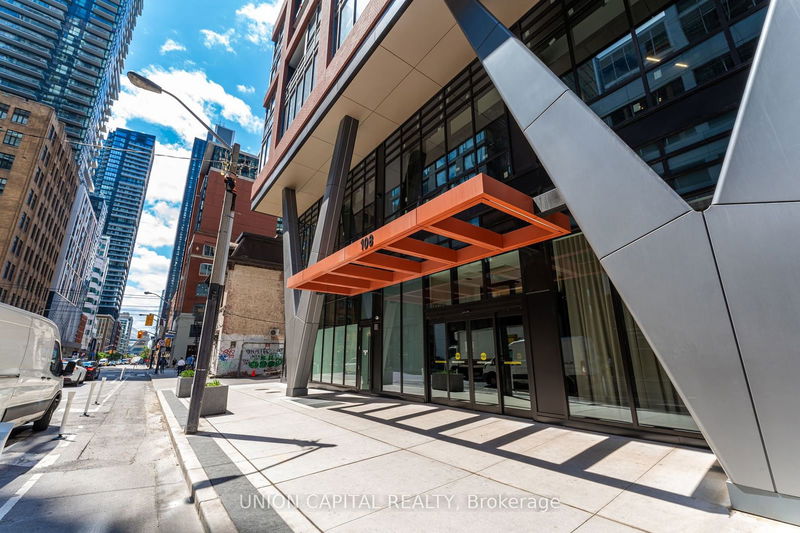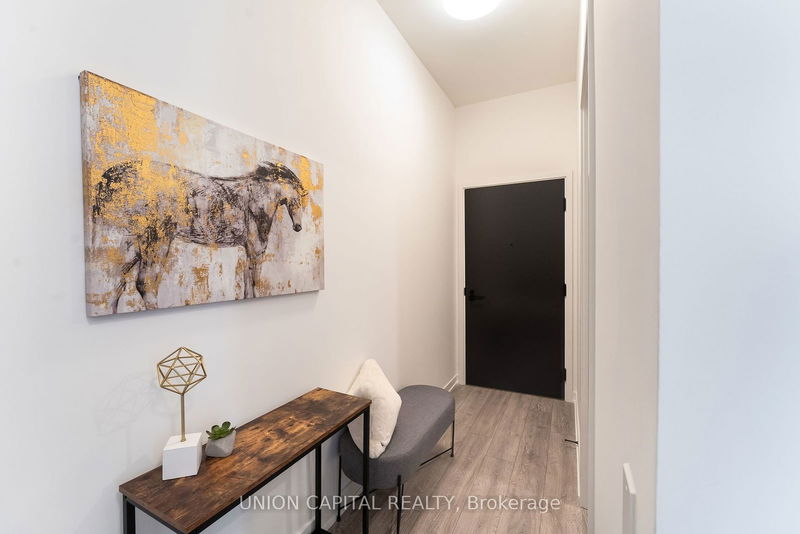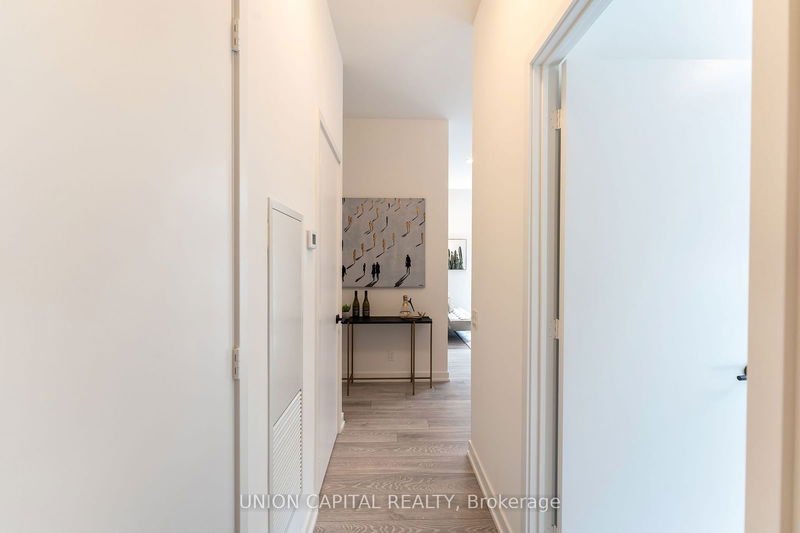301 - 108 Peter
Waterfront Communities C1 | Toronto
$799,999.00
Listed 4 days ago
- 2 bed
- 2 bath
- 700-799 sqft
- 1.0 parking
- Condo Apt
Instant Estimate
$809,561
+$9,562 compared to list price
Upper range
$877,180
Mid range
$809,561
Lower range
$741,943
Property history
- Now
- Listed on Oct 3, 2024
Listed for $799,999.00
4 days on market
- Sep 5, 2024
- 1 month ago
Terminated
Listed for $899,000.00 • 27 days on market
- Jul 22, 2024
- 3 months ago
Terminated
Listed for $899,900.00 • about 2 months on market
- Jul 4, 2024
- 3 months ago
Terminated
Listed for $945,000.00 • 18 days on market
Location & area
Schools nearby
Home Details
- Description
- Contemporary design meets enduring quality at Peter & Adelaide. Located on the third floor, accommodating soaring 10" high ceilings, this southwest facing, split 2 bed + media + 2 bath suite features a lovely 284 SQ. FT. wrap around terrace, totalling 987 SQ. FT. of living space. Take in the modern kitchen equipped with integrated European appliances, sleek black hardware + laminate wood flooring throughout. Oodles of natural light and pot lights create a warm ambiance. Explore what Toronto is made of with multiple transit stops 2-3 minutes away. 1 Parking + 1 Locker +Unbelievable amenities! A Walkers & rider's paradise (100/100). Daily errands do not require a car. Multiple transit stops 2-3 minutes away: the 310 SPADINA, the 503 KINGSTON RD and the 510 SPADINA at the CHARLOTTE ST AT OXLEY ST stop. Billy Bishop Airport, 8 minutes away. Shops at King Liberty, 6 minute drive away. all the local "made in Toronto" coffee roasters, shopping, restaurants, independent grocers & More!
- Additional media
- https://my.matterport.com/show/?m=niWpd66mi1F&brand=0&mls=1&
- Property taxes
- $0.00 per year / $0.00 per month
- Condo fees
- $569.02
- Basement
- None
- Year build
- New
- Type
- Condo Apt
- Bedrooms
- 2
- Bathrooms
- 2
- Pet rules
- Restrict
- Parking spots
- 1.0 Total | 1.0 Garage
- Parking types
- Owned
- Floor
- -
- Balcony
- Terr
- Pool
- -
- External material
- Concrete
- Roof type
- -
- Lot frontage
- -
- Lot depth
- -
- Heating
- Forced Air
- Fire place(s)
- N
- Locker
- Owned
- Building amenities
- Bbqs Allowed, Concierge, Exercise Room, Outdoor Pool, Party/Meeting Room, Rooftop Deck/Garden
- Flat
- Living
- 17’5” x 10’3”
- Dining
- 17’5” x 10’3”
- Kitchen
- 17’5” x 10’3”
- Prim Bdrm
- 10’6” x 9’8”
- 2nd Br
- 9’10” x 8’4”
Listing Brokerage
- MLS® Listing
- C9380198
- Brokerage
- UNION CAPITAL REALTY
Similar homes for sale
These homes have similar price range, details and proximity to 108 Peter
