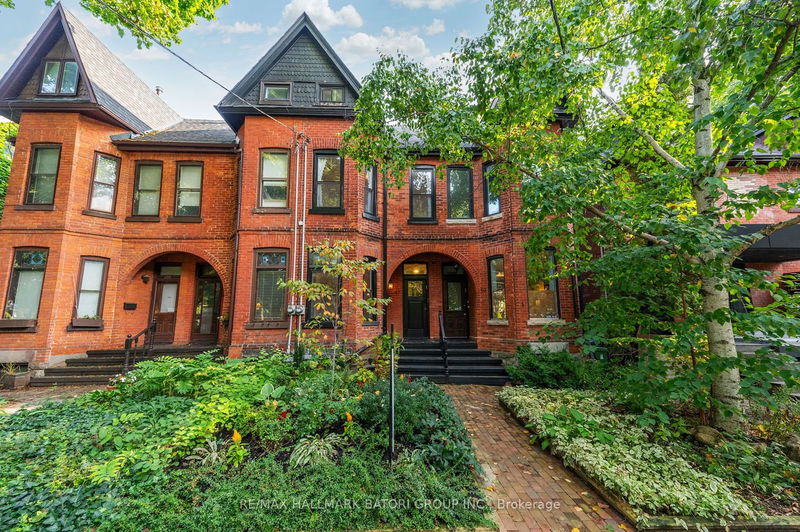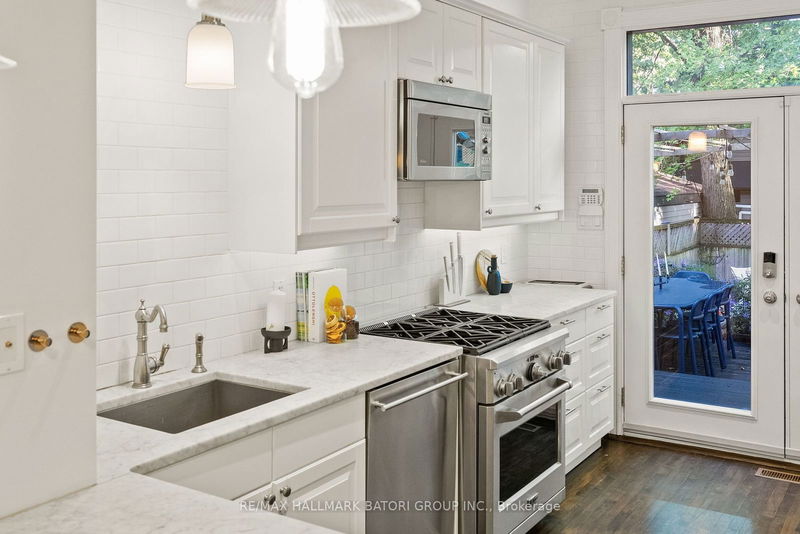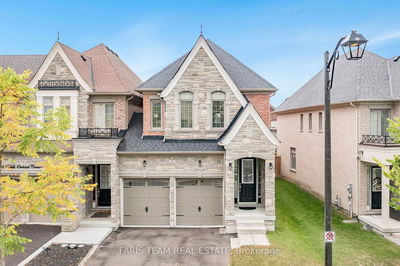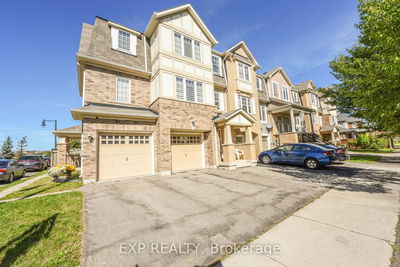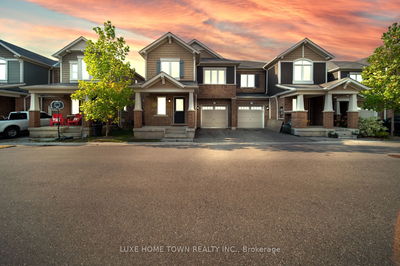47 Olive
Annex | Toronto
$1,748,999.00
Listed 5 days ago
- 4 bed
- 3 bath
- - sqft
- 1.0 parking
- Att/Row/Twnhouse
Instant Estimate
$1,809,105
+$60,106 compared to list price
Upper range
$2,043,812
Mid range
$1,809,105
Lower range
$1,574,398
Property history
- Now
- Listed on Oct 3, 2024
Listed for $1,748,999.00
5 days on market
- Sep 26, 2024
- 12 days ago
Terminated
Listed for $1,749,000.00 • 6 days on market
Location & area
Schools nearby
Home Details
- Description
- Discover a Timeless Victorian Masterpiece in One of Torontos Most Coveted Neighbourhoods. This elegant home welcomes you with a sense of comfort and sophistication the moment you step inside. Perfectly situated across from Vermont Square Park and just steps from Bill Bolton Hockey Arena, St. Albans School, and the iconic Summerhill Market, you're also minutes away from the city's finest dining and amenities. Featuring four generously sized bedrooms, three beautifully updated bathrooms, and light-filled living spaces, this home offers a perfect blend of charm and modern convenience. Enjoy the added perks of a dedicated laneway parking spot and a low-maintenance lifestyle. The third-floor primary suite is a true retreat, complete with a walk-in closet, spa-like ensuite, and a private deck ideal for a quiet morning coffee. The finished basement offers a cozy hideaway with direct access to the backyard. Situated within the highly sought-after Palmerston school district, this exceptional home presents a rare opportunity for your family to thrive.
- Additional media
- -
- Property taxes
- $7,059.90 per year / $588.32 per month
- Basement
- Part Fin
- Basement
- W/O
- Year build
- 100+
- Type
- Att/Row/Twnhouse
- Bedrooms
- 4
- Bathrooms
- 3
- Parking spots
- 1.0 Total
- Floor
- -
- Balcony
- -
- Pool
- None
- External material
- Brick
- Roof type
- -
- Lot frontage
- -
- Lot depth
- -
- Heating
- Forced Air
- Fire place(s)
- N
- Main
- Dining
- 17’11” x 8’9”
- Living
- 11’11” x 11’2”
- Kitchen
- 14’2” x 9’9”
- 2nd
- 2nd Br
- 13’3” x 12’12”
- 3rd Br
- 9’11” x 7’8”
- 4th Br
- 12’8” x 8’4”
- 3rd
- Prim Bdrm
- 13’2” x 12’9”
- Lower
- Laundry
- 8’9” x 7’5”
- Rec
- 13’1” x 11’4”
Listing Brokerage
- MLS® Listing
- C9380291
- Brokerage
- RE/MAX HALLMARK BATORI GROUP INC.
Similar homes for sale
These homes have similar price range, details and proximity to 47 Olive
