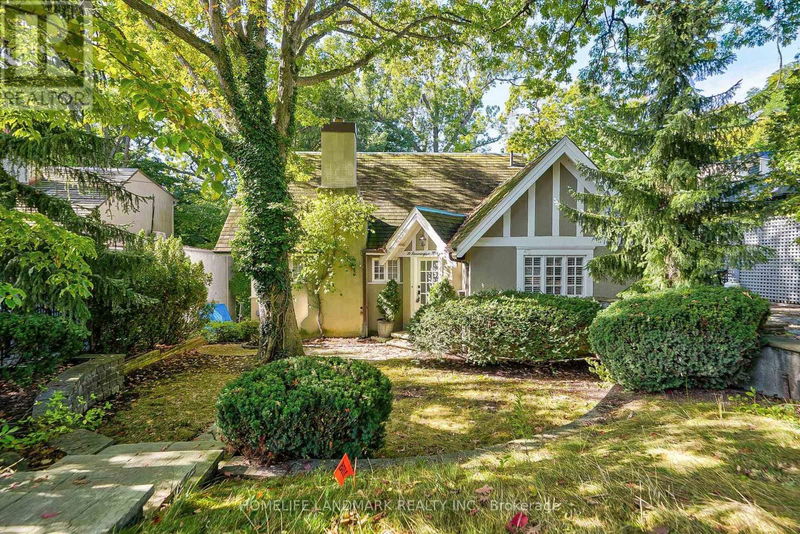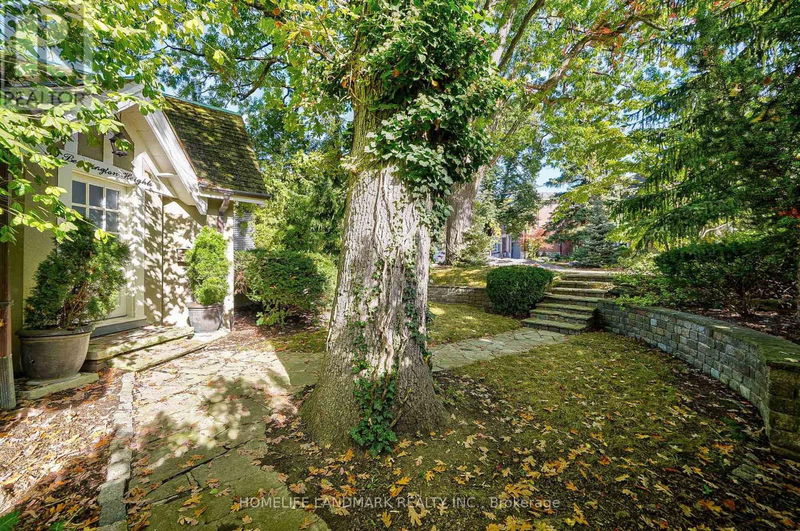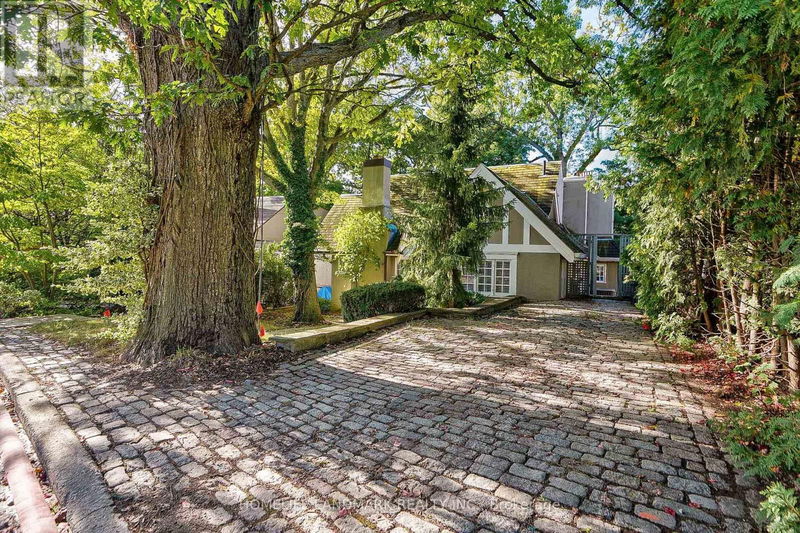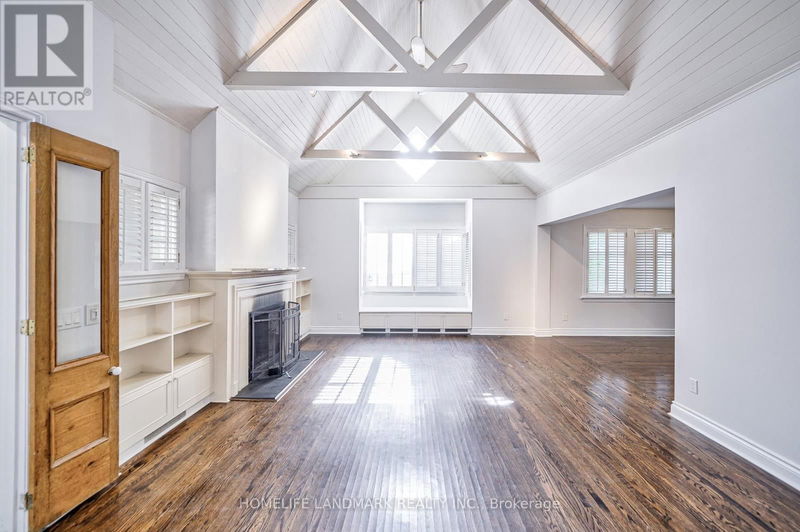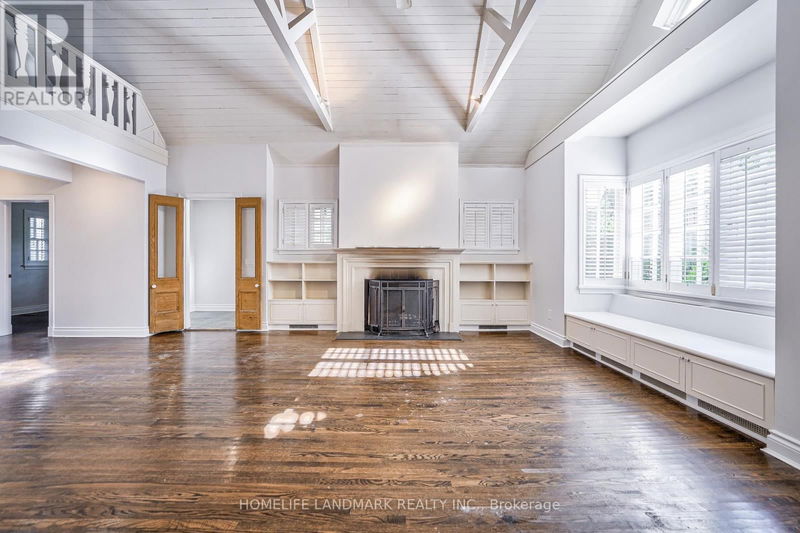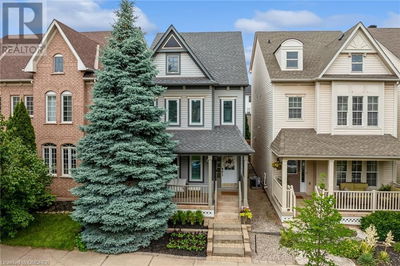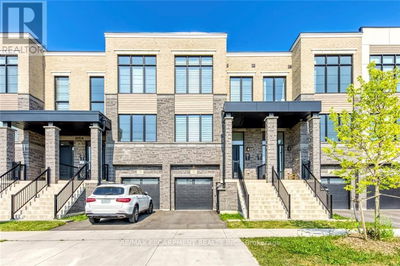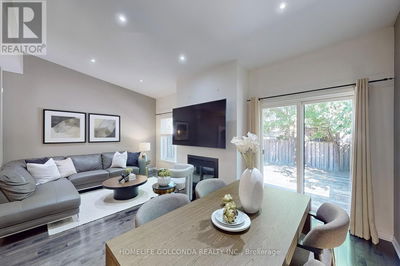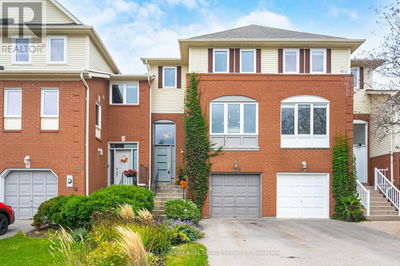30 Bennington Heights
Leaside | Toronto (Leaside)
$2,950,000.00
Listed 13 days ago
- 3 bed
- 4 bath
- - sqft
- 2 parking
- Single Family
Open House
Property history
- Now
- Listed on Oct 4, 2024
Listed for $2,950,000.00
13 days on market
Location & area
Schools nearby
Home Details
- Description
- This is a rare opportunity for near 50 feet frontage with 250 feet long. The backyard offers amidst ravine with mature tree House has a very cool interior layout and is infused with an abundance of natural lights. This Home Opens To 4,400 Sq Ft Footprint On All Three Levels Overlooking Moore Park Ravine.Upon entering, there is an inviting sunken extremely high living room overlooking spaces in dining room. These rooms have the advantage of endless view of the lush green and beautiful ravine. This a charming home for everyone. Replaced Engineered Hardwood floors, pot lights in smooth ceiling. Both Dining and Living Rooms walk-outs to deck. This home is a perfect blend of classic charm and modern amenities, offering a unique living experience in one of Toronto's most sought-after neighborhoods. (id:39198)
- Additional media
- -
- Property taxes
- $15,797.35 per year / $1,316.45 per month
- Basement
- Finished, Walk out, N/A
- Year build
- -
- Type
- Single Family
- Bedrooms
- 3 + 2
- Bathrooms
- 4
- Parking spots
- 2 Total
- Floor
- Hardwood, Carpeted
- Balcony
- -
- Pool
- -
- External material
- Concrete | Stucco
- Roof type
- -
- Lot frontage
- -
- Lot depth
- -
- Heating
- Forced air, Natural gas
- Fire place(s)
- -
- Lower level
- Bedroom 5
- 15’11” x 11’1”
- Recreational, Games room
- 20’5” x 19’6”
- Bedroom 4
- 17’4” x 10’2”
- Ground level
- Living room
- 26’2” x 15’5”
- Dining room
- 15’7” x 11’6”
- Kitchen
- 16’2” x 13’5”
- Family room
- 20’8” x 12’5”
- Bedroom 3
- 10’12” x 10’8”
- Second level
- Primary Bedroom
- 24’9” x 12’11”
- Bedroom 2
- 15’9” x 11’7”
Listing Brokerage
- MLS® Listing
- C9381550
- Brokerage
- HOMELIFE LANDMARK REALTY INC.
Similar homes for sale
These homes have similar price range, details and proximity to 30 Bennington Heights
