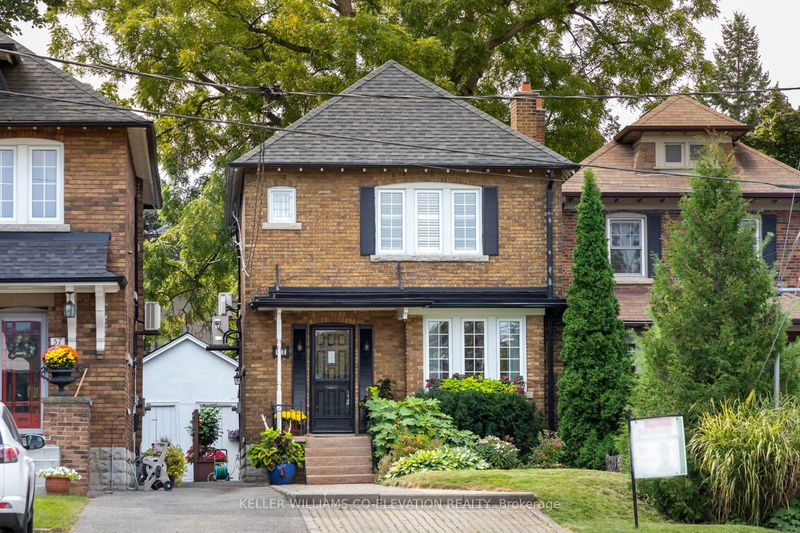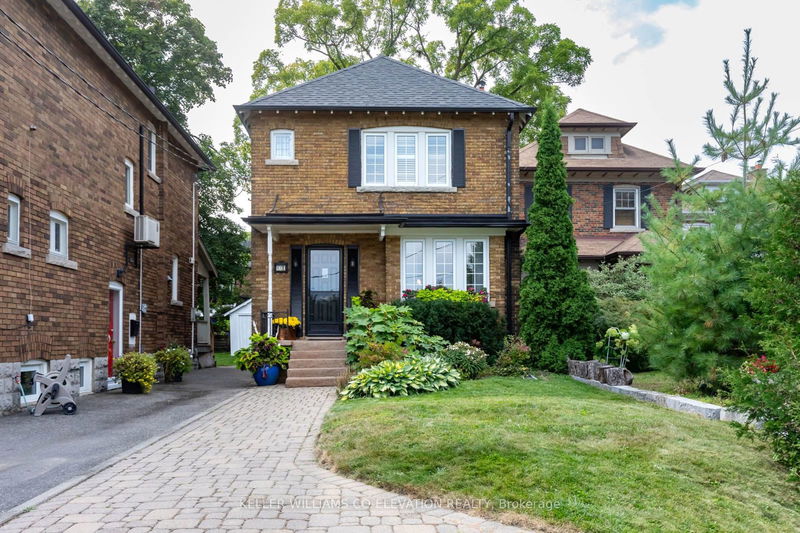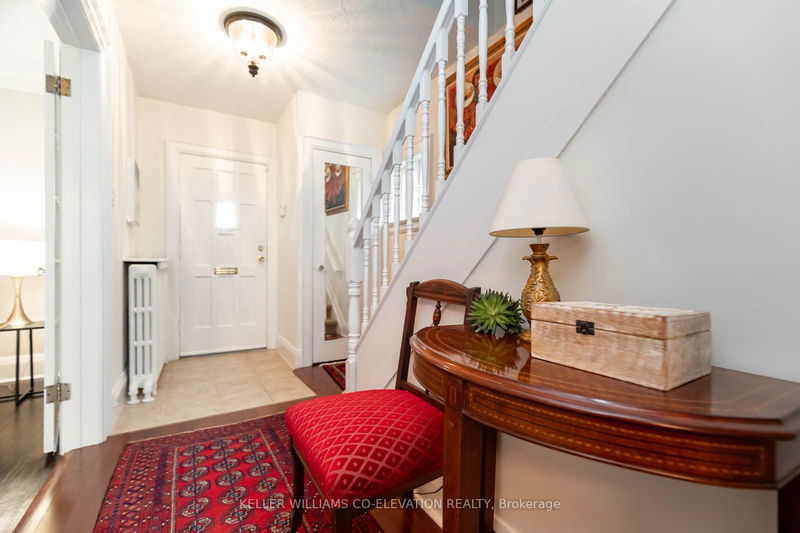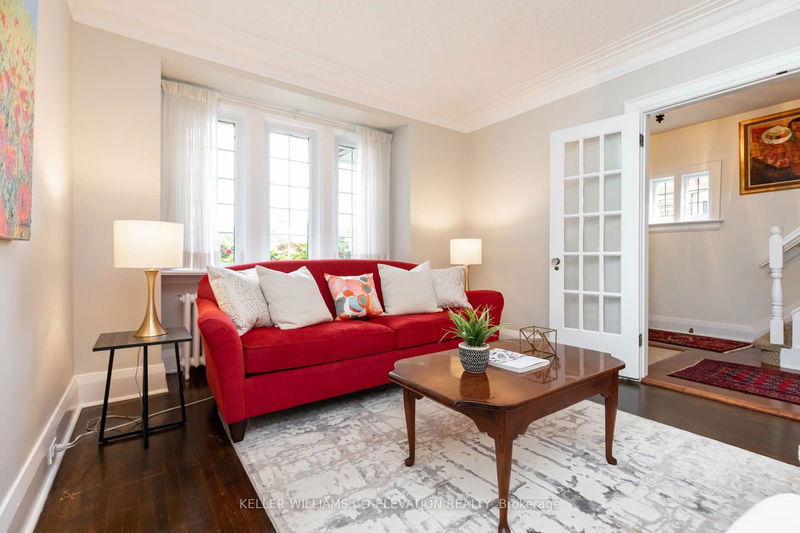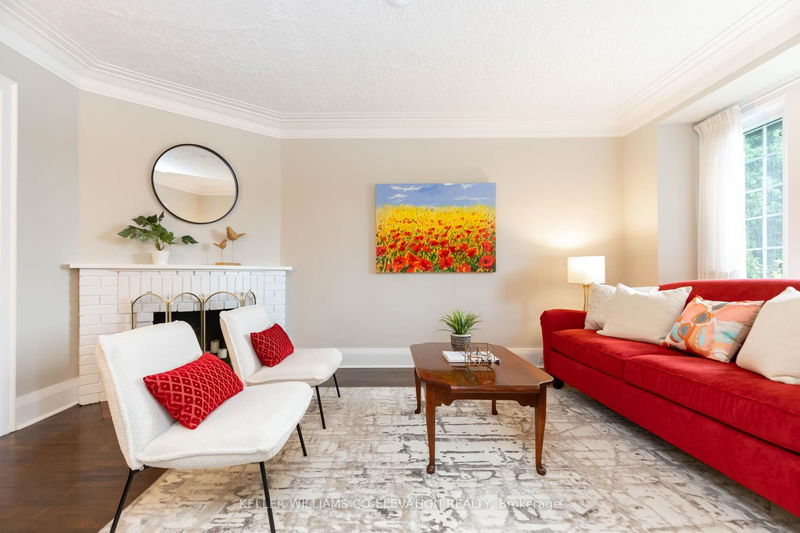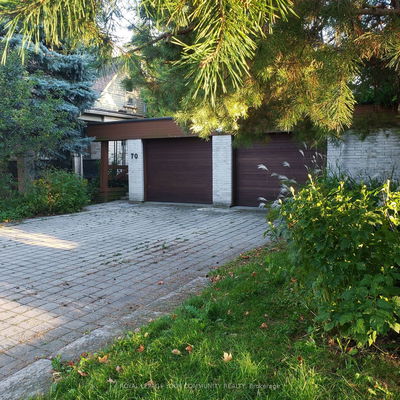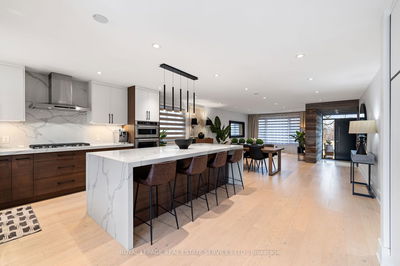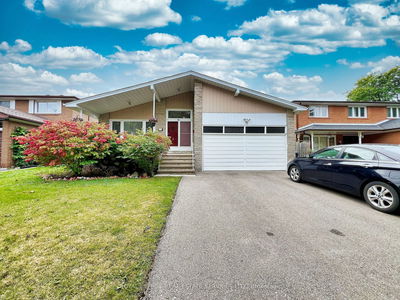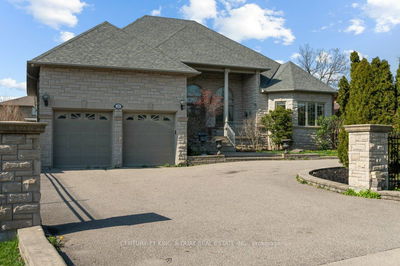61 Yonge
Lawrence Park North | Toronto
$1,619,000.00
Listed 6 days ago
- 3 bed
- 2 bath
- 1500-2000 sqft
- 2.0 parking
- Detached
Instant Estimate
$1,661,355
+$42,355 compared to list price
Upper range
$1,888,142
Mid range
$1,661,355
Lower range
$1,434,568
Property history
- Now
- Listed on Oct 3, 2024
Listed for $1,619,000.00
6 days on market
- Sep 18, 2024
- 21 days ago
Terminated
Listed for $1,689,000.00 • 16 days on market
Location & area
Schools nearby
Home Details
- Description
- Elegant, quality renovations in a Detached home! 2 car parking. Gorgeous gardens and serene, very private backyard oasis. Perfect for a family or individuals seeking convenience and comfort. Prime location, just steps to the shops and amenities on Yonge Street, renowned schools for the kids including John Wanless, Lawrence Park, Loretto Abbey, convenient transit options. The property has undergone extensive renovations, including kitchen, bathrooms, and a custom dressing room/office that can easily be converted back into a bedroom if needed. Flexible lower level with potential for a private suite. Imagine entertaining on the west-facing deck for sunset dining in the lush leafy yard. Ample outdoor space for children and pets. Garage is a real bonus. The upgraded mechanicals make it a worry-free investment. Wonderful neighbours. Offers anytime!
- Additional media
- https://my.matterport.com/show/?m=3P5qzGwX3ab
- Property taxes
- $7,746.58 per year / $645.55 per month
- Basement
- Finished
- Basement
- Sep Entrance
- Year build
- 51-99
- Type
- Detached
- Bedrooms
- 3 + 1
- Bathrooms
- 2
- Parking spots
- 2.0 Total | 1.0 Garage
- Floor
- -
- Balcony
- -
- Pool
- None
- External material
- Brick
- Roof type
- -
- Lot frontage
- -
- Lot depth
- -
- Heating
- Water
- Fire place(s)
- Y
- Main
- Living
- 16’10” x 9’10”
- Dining
- 13’3” x 11’2”
- Kitchen
- 12’9” x 7’9”
- Foyer
- 14’0” x 6’12”
- 2nd
- Prim Bdrm
- 15’6” x 10’3”
- Br
- 11’5” x 9’2”
- Br
- 10’0” x 9’3”
- Lower
- Rec
- 18’3” x 15’7”
- Workshop
- 18’12” x 10’12”
Listing Brokerage
- MLS® Listing
- C9381947
- Brokerage
- KELLER WILLIAMS CO-ELEVATION REALTY
Similar homes for sale
These homes have similar price range, details and proximity to 61 Yonge
