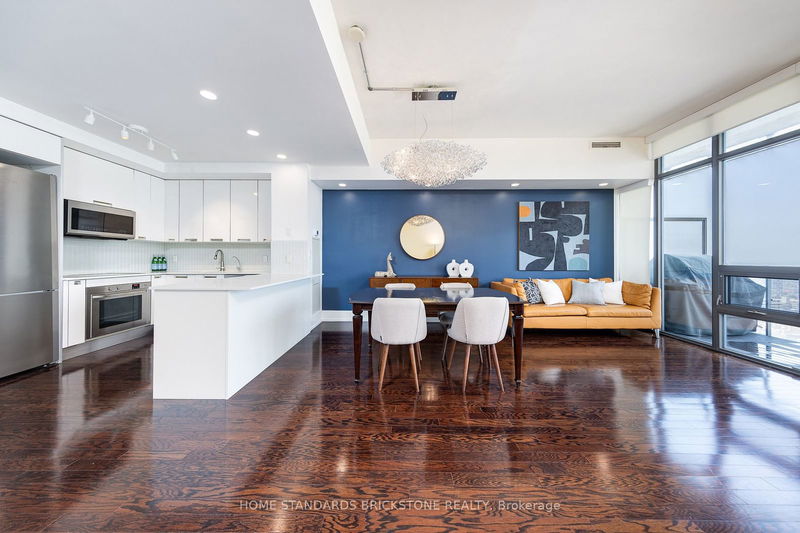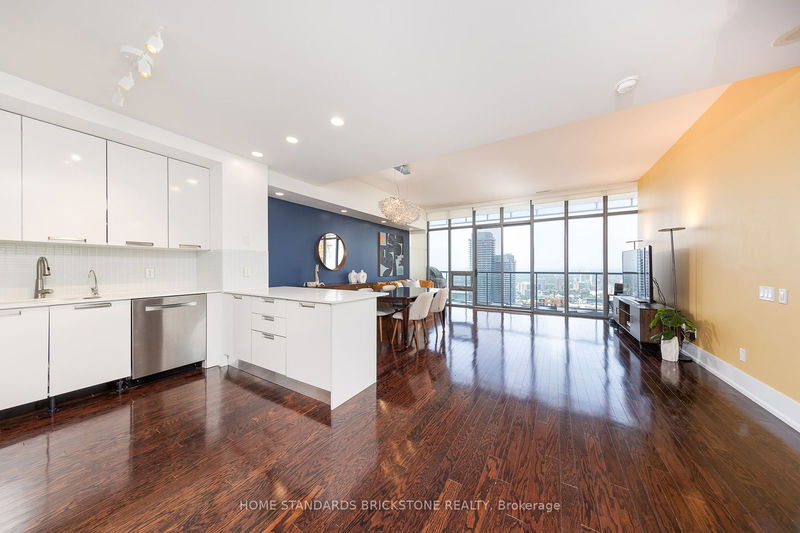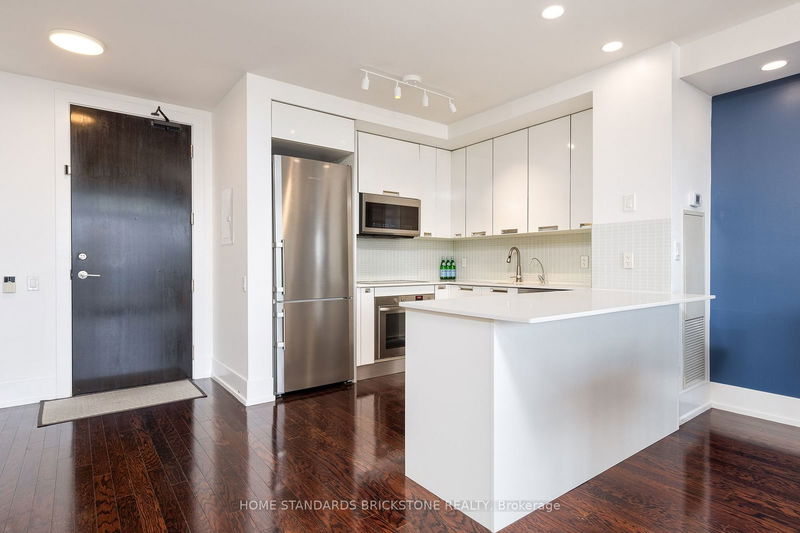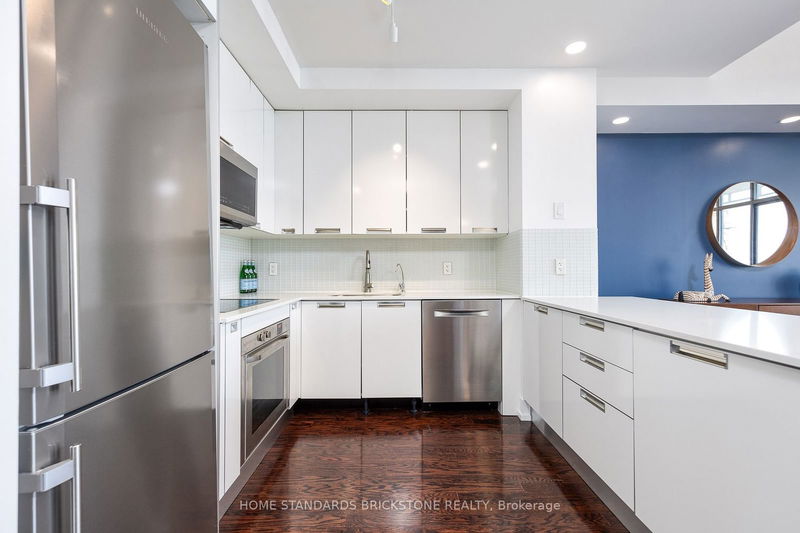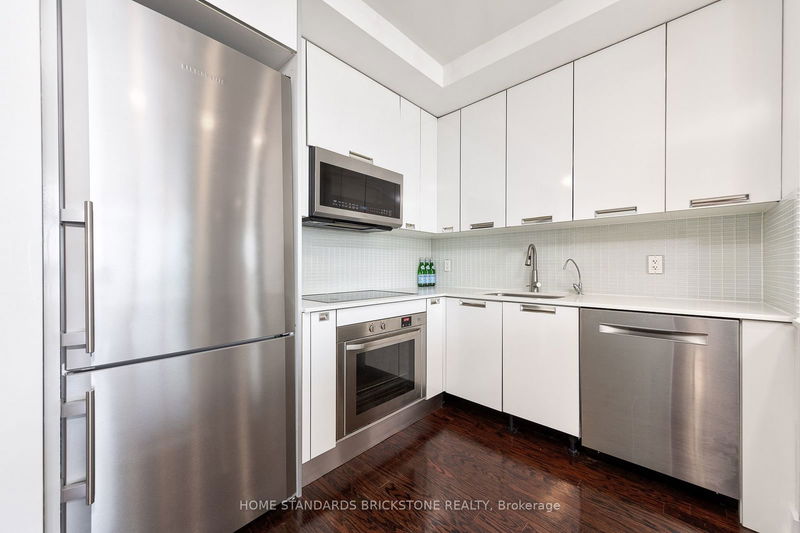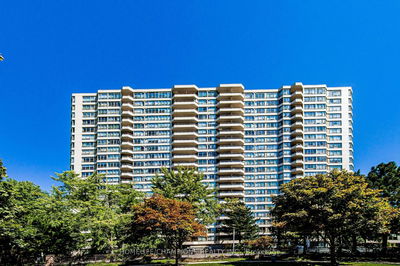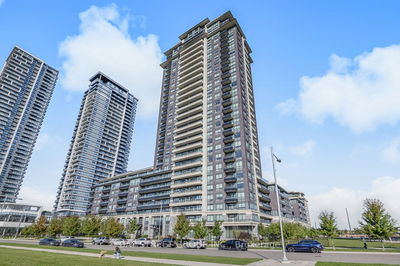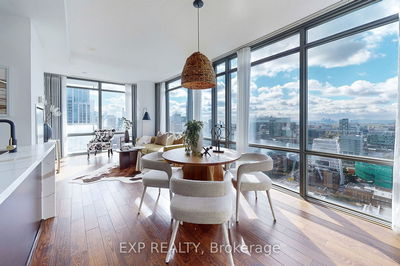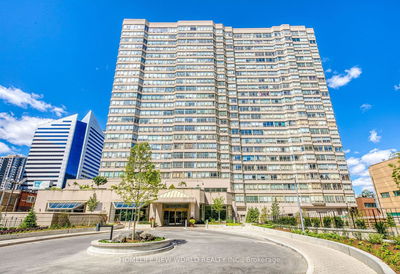4404 - 33 Charles
Church-Yonge Corridor | Toronto
$1,199,000.00
Listed 14 days ago
- 2 bed
- 2 bath
- 1200-1399 sqft
- 1.0 parking
- Condo Apt
Instant Estimate
$1,227,779
+$28,779 compared to list price
Upper range
$1,352,111
Mid range
$1,227,779
Lower range
$1,103,446
Property history
- Now
- Listed on Oct 3, 2024
Listed for $1,199,000.00
14 days on market
- Aug 22, 2024
- 2 months ago
Terminated
Listed for $1,379,900.00 • about 1 month on market
- Apr 24, 2024
- 6 months ago
Terminated
Listed for $1,428,800.00 • 4 months on market
- Jan 26, 2024
- 9 months ago
Terminated
Listed for $1,468,800.00 • 3 months on market
Location & area
Schools nearby
Home Details
- Description
- Lower Penthouse At Yonge & Bloor. Stunning 180 Degree Panoramic and fantastic clean View Spanning Lake To Yorkville. 2 Bdrm Plus Den(sliding doors) W/2 Baths Within Walking Distance Of 2 Subway Lines,Yonge, Bloor, Yorkville, U Of T. Stone Countertop Brkfst Bar. 10' Ceiling Living/Dining Area Walks Out To 216 Sqft Terrace With Gas Bbq. Master Br With His/Hers Closets & 6-Pc Ensuite Bathroom, Marble Tiles. Luxurious Casa Condos With Magnificent Amenities Including Salt Water Pool. Perfect 100 Walkscore. Parking next Elevater (P1 level) Two lockers.
- Additional media
- https://my.matterport.com/show/?m=gqFi1A12BP6
- Property taxes
- $6,229.66 per year / $519.14 per month
- Condo fees
- $1,209.82
- Basement
- None
- Year build
- -
- Type
- Condo Apt
- Bedrooms
- 2 + 1
- Bathrooms
- 2
- Pet rules
- Restrict
- Parking spots
- 1.0 Total | 1.0 Garage
- Parking types
- Owned
- Floor
- -
- Balcony
- Open
- Pool
- -
- External material
- Concrete
- Roof type
- -
- Lot frontage
- -
- Lot depth
- -
- Heating
- Forced Air
- Fire place(s)
- N
- Locker
- Owned
- Building amenities
- Concierge, Exercise Room, Guest Suites, Outdoor Pool, Party/Meeting Room, Visitor Parking
- Flat
- Living
- 18’9” x 18’7”
- Dining
- 18’9” x 18’7”
- Kitchen
- 15’6” x 15’3”
- Prim Bdrm
- 11’8” x 11’8”
- 2nd Br
- 12’0” x 9’2”
- Den
- 10’8” x 10’8”
Listing Brokerage
- MLS® Listing
- C9381050
- Brokerage
- HOME STANDARDS BRICKSTONE REALTY
Similar homes for sale
These homes have similar price range, details and proximity to 33 Charles
