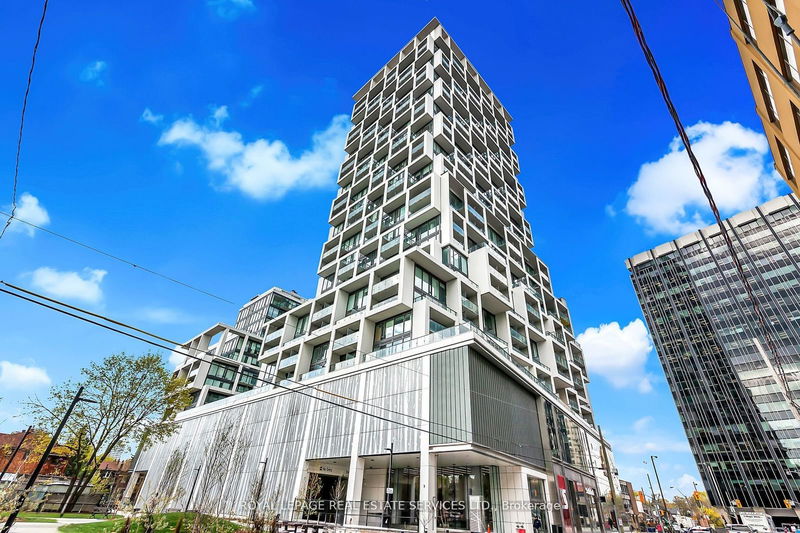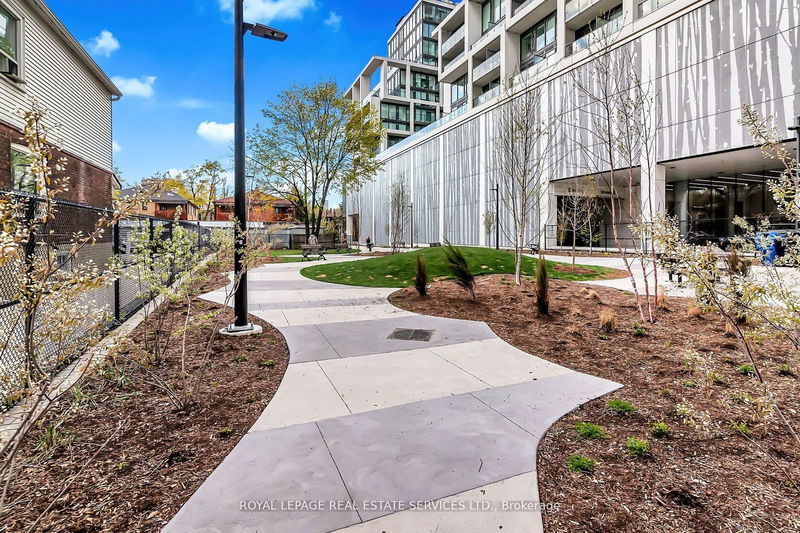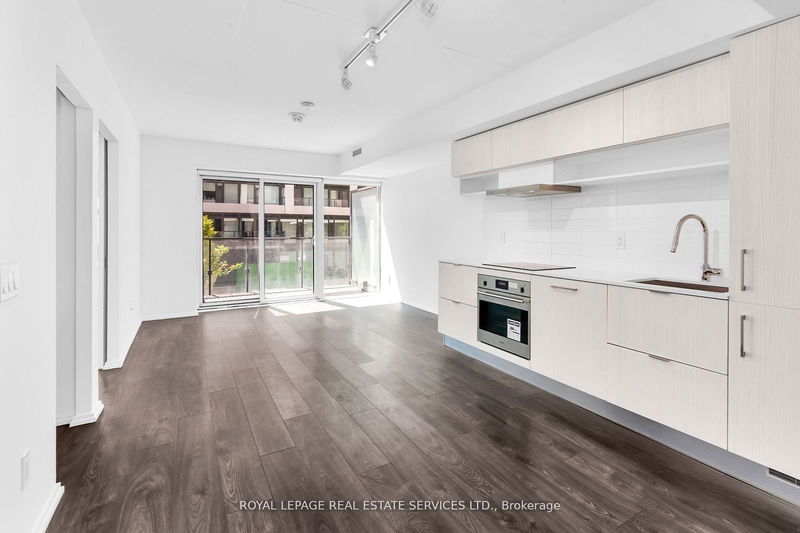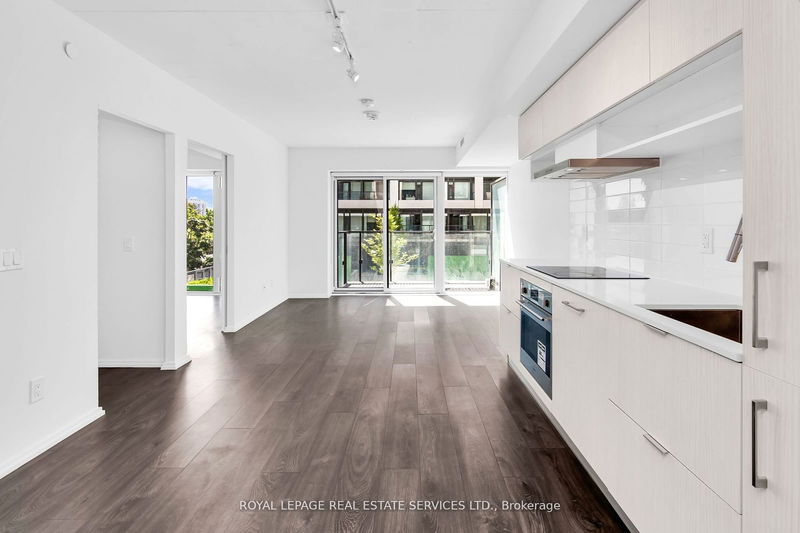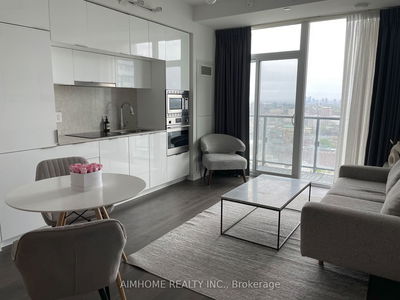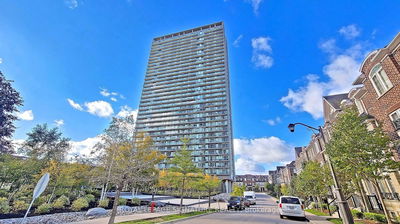704 - 5 Soudan
Mount Pleasant West | Toronto
$598,500.00
Listed 4 days ago
- 1 bed
- 1 bath
- 500-599 sqft
- 0.0 parking
- Condo Apt
Instant Estimate
$601,295
+$2,795 compared to list price
Upper range
$643,092
Mid range
$601,295
Lower range
$559,499
Property history
- Now
- Listed on Oct 3, 2024
Listed for $598,500.00
4 days on market
- Jul 29, 2024
- 2 months ago
Terminated
Listed for $629,900.00 • 2 months on market
Location & area
Schools nearby
Home Details
- Description
- With a full 580 sq ft of living space and a serene balcony view over a striking and tranquil courtyard, this fantastic Art Shoppe suite matches elegant living with affordable price in one of Toronto's most vibrant & exciting neighbourhoods. The bright and spacious one plus den, one-washroom condo suite features stone countertops & subway tile backsplash, birch coloured integrated kitchen appliances, soft-close cabinets and drawers, and custom designed shelves with elegant brass toned rails in all the closets. Designer style, tastefully painted concrete ceilings give the suite a much grander feel in height and overall brightness. The Art Shoppe is one of midtown Toronto's most popular and convenient condominium complexes, a pleasant stroll to all kinds of area shops and services, including Farm Boy, West Elm, Staples, Hale Coffee, TTC Eglinton subway & Crosstown LRT, Kay Gardner Beltline Trail, the popular North Toronto Memorial Community Centre, fitness clubs, cinemas, bookstores, Toronto Public Library, major banks, as well as terrific area pubs & restaurants such as Oretta, Stock Bar, Pai, Samba Brazil Eatery, and The Keg, to name but a few. Superb building amenities include: rooftop infinity pools and cabanas with sundeck, BBQ, gym, sauna/spa, party/meeting rooms, kids club, yoga studio, guest suite, games room, and car wash. Welcome home!
- Additional media
- -
- Property taxes
- $2,625.11 per year / $218.76 per month
- Condo fees
- $512.00
- Basement
- None
- Year build
- -
- Type
- Condo Apt
- Bedrooms
- 1 + 1
- Bathrooms
- 1
- Pet rules
- Restrict
- Parking spots
- 0.0 Total
- Parking types
- None
- Floor
- -
- Balcony
- Open
- Pool
- -
- External material
- Concrete
- Roof type
- -
- Lot frontage
- -
- Lot depth
- -
- Heating
- Heat Pump
- Fire place(s)
- N
- Locker
- Owned
- Building amenities
- Bbqs Allowed, Bike Storage, Concierge, Gym, Outdoor Pool, Rooftop Deck/Garden
- Flat
- Kitchen
- 19’9” x 11’9”
- Living
- 19’9” x 11’9”
- Dining
- 19’9” x 11’9”
- Prim Bdrm
- 10’11” x 10’2”
- Den
- 6’2” x 5’4”
Listing Brokerage
- MLS® Listing
- C9381373
- Brokerage
- ROYAL LEPAGE REAL ESTATE SERVICES LTD.
Similar homes for sale
These homes have similar price range, details and proximity to 5 Soudan
