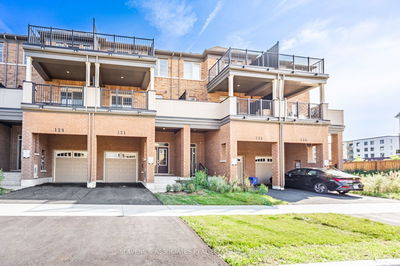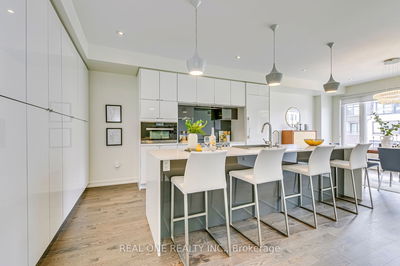80 Chiswell
Willowdale East | Toronto
$1,738,000.00
Listed 4 days ago
- 3 bed
- 4 bath
- - sqft
- 4.0 parking
- Att/Row/Twnhouse
Instant Estimate
$1,775,497
+$37,497 compared to list price
Upper range
$1,915,139
Mid range
$1,775,497
Lower range
$1,635,855
Property history
- Now
- Listed on Oct 4, 2024
Listed for $1,738,000.00
4 days on market
- Sep 24, 2024
- 14 days ago
Terminated
Listed for $1,699,000.00 • 10 days on market
Location & area
Schools nearby
Home Details
- Description
- The townhouse that doesn't feel like one! Meticulously maintained freehold home with double garage and a private backyard oasis (2020) located in the prestigious Willowdale East neighbourhood part of the Earl Haig SS area. Move in ready from top to bottom with many updates throughout. Private front walkway (2022) lead to your sweet home retreat. Spacious living/dining is ready for all your family and entertainment needs. Custom kitchen with S/S appliances and lots of storage. Family room with beautifully vaulted ceiling, south facing windows, and fireplace is the perfect place to gather. Functional layout of bedrooms provide plenty of space in each. Tubular skylights in hallways and bathrooms bring in the natural light you need. Get all the conveniences of living in North York being within minutes to Bayview Village, North York Centre, Finch & Bayview Station.
- Additional media
- http://www.80chiswell.ca/
- Property taxes
- $7,639.29 per year / $636.61 per month
- Basement
- Finished
- Year build
- -
- Type
- Att/Row/Twnhouse
- Bedrooms
- 3 + 1
- Bathrooms
- 4
- Parking spots
- 4.0 Total | 2.0 Garage
- Floor
- -
- Balcony
- -
- Pool
- None
- External material
- Brick
- Roof type
- -
- Lot frontage
- -
- Lot depth
- -
- Heating
- Forced Air
- Fire place(s)
- Y
- Ground
- Foyer
- 0’0” x 0’0”
- Living
- 13’7” x 11’5”
- Dining
- 13’1” x 11’5”
- Kitchen
- 19’7” x 12’2”
- Upper
- Family
- 17’7” x 15’5”
- 2nd
- Prim Bdrm
- 14’11” x 13’0”
- 2nd Br
- 13’3” x 9’1”
- 3rd Br
- 11’0” x 9’11”
- Bsmt
- Rec
- 22’0” x 11’8”
- Br
- 14’7” x 11’4”
- Laundry
- 11’11” x 6’3”
Listing Brokerage
- MLS® Listing
- C9382608
- Brokerage
- RE/MAX REALTRON REALTY INC.
Similar homes for sale
These homes have similar price range, details and proximity to 80 Chiswell









