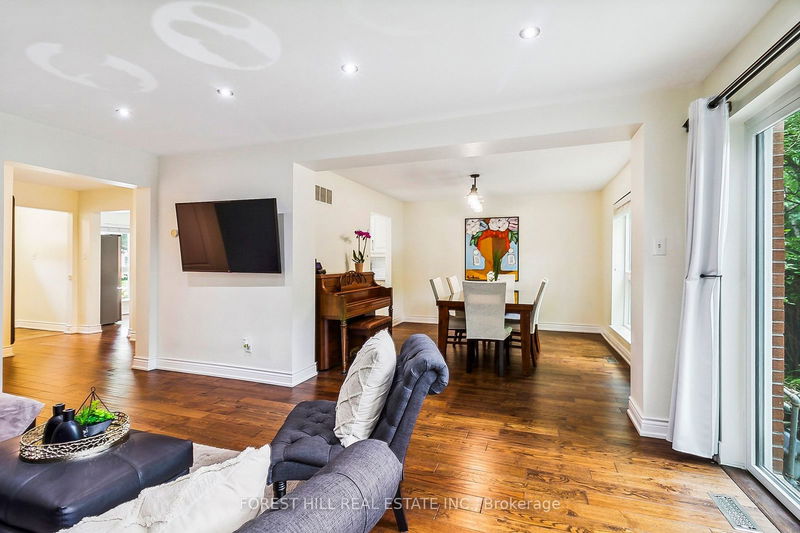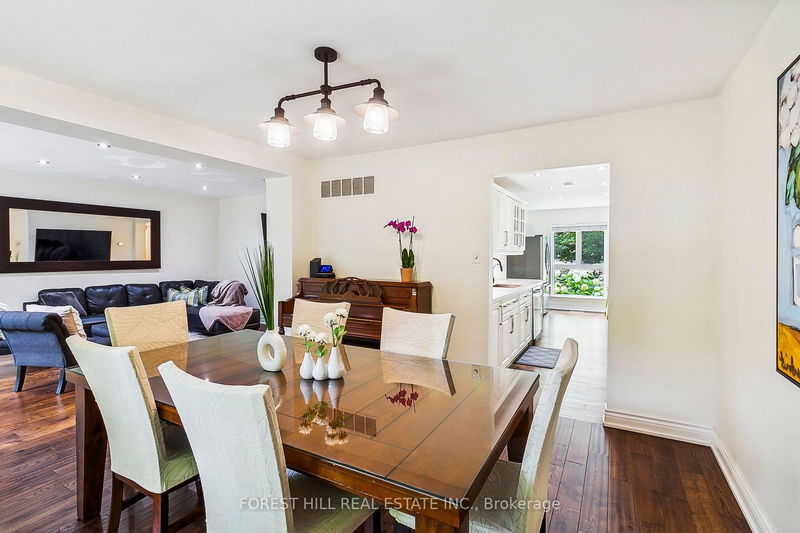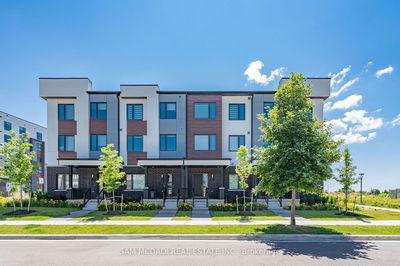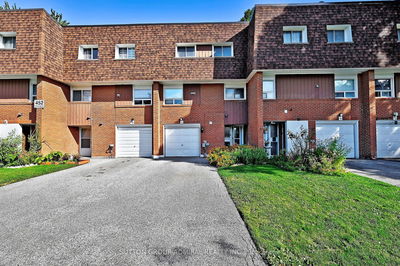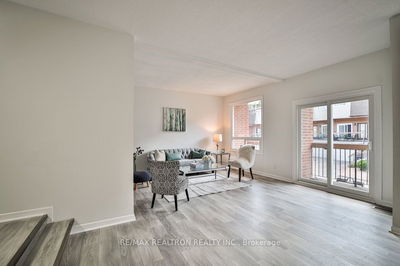15 Scenic Mill
St. Andrew-Windfields | Toronto
$1,299,000.00
Listed 3 days ago
- 4 bed
- 3 bath
- 1600-1799 sqft
- 2.0 parking
- Condo Townhouse
Instant Estimate
$1,290,827
-$8,173 compared to list price
Upper range
$1,415,286
Mid range
$1,290,827
Lower range
$1,166,369
Property history
- Now
- Listed on Oct 4, 2024
Listed for $1,299,000.00
3 days on market
- Sep 16, 2024
- 21 days ago
Terminated
Listed for $1,299,000.00 • 18 days on market
- Jul 11, 2024
- 3 months ago
Terminated
Listed for $1,399,000.00 • 2 months on market
Location & area
Schools nearby
Home Details
- Description
- ***Rarely Offering & Available***4Bedrooms Unit------Total Living Area Inc Finished Bsmt(2588Sf--------Apx 1800Sf For 1st/2nd Flrs-------------Feels Like A Detached/A House-Like Feeling------- In A Special Townhouse-Complex Of Bayview Mills In Bayview & York Mills Of Upscale Neighbourhood In Toronto*******Tastefully Updated-Decorated*******Spacious(Apx 1800Sf+Fully Finished Bsmt) Feels and Functions Like A Traditionl 2-Storey Home & Enjoy A Beautiful Front-Back Yard Garden**Open Concept Living/Dining Rms Leads To Delightful/Landscaped Garden-Ideal For Family Gathering**Stunning--Updated Eat-In Kitchen W/S-S Appl+Newer Countertop+Newer Backsplash+Pot Lighting & Newer Kit Cabinet*Main Flr 2Pc & Primary Retreat W/3Pcs Ensuite & Walk-In Closet & Very Private Outside View**Generously-Appointed & Super Bright W/Natural Sun & Greenry-Garden View Bedrooms**Functional--HEATED BSMT FLOOR--Large Rec Room To Relax & Entertain Family & Friends***Lots Of Storage Area--Extra Space & Large Laundry Room***Close To Renowned Private Schools-Desirable Private Schools-Granite Club,Rosedale Private Golf Club & Hwys,Wonderful Bayview Village Shopping**
- Additional media
- https://sites.odyssey3d.ca/15scenicmillway
- Property taxes
- $5,870.00 per year / $489.17 per month
- Condo fees
- $1,466.46
- Basement
- Finished
- Year build
- -
- Type
- Condo Townhouse
- Bedrooms
- 4
- Bathrooms
- 3
- Pet rules
- Restrict
- Parking spots
- 2.0 Total | 1.0 Garage
- Parking types
- Owned
- Floor
- -
- Balcony
- None
- Pool
- -
- External material
- Brick
- Roof type
- -
- Lot frontage
- -
- Lot depth
- -
- Heating
- Forced Air
- Fire place(s)
- N
- Locker
- None
- Building amenities
- Bbqs Allowed, Outdoor Pool, Visitor Parking
- Main
- Living
- 17’7” x 11’2”
- Dining
- 12’1” x 11’1”
- Kitchen
- 14’1” x 8’10”
- Breakfast
- 9’2” x 6’11”
- 2nd
- Prim Bdrm
- 14’4” x 12’1”
- 2nd Br
- 11’1” x 8’11”
- 3rd Br
- 12’11” x 10’2”
- 4th Br
- 11’11” x 9’6”
- Bsmt
- Rec
- 21’11” x 12’3”
- Sitting
- 9’12” x 4’0”
- Laundry
- 12’10” x 12’6”
- Furnace
- 8’0” x 4’0”
Listing Brokerage
- MLS® Listing
- C9382620
- Brokerage
- FOREST HILL REAL ESTATE INC.
Similar homes for sale
These homes have similar price range, details and proximity to 15 Scenic Mill


