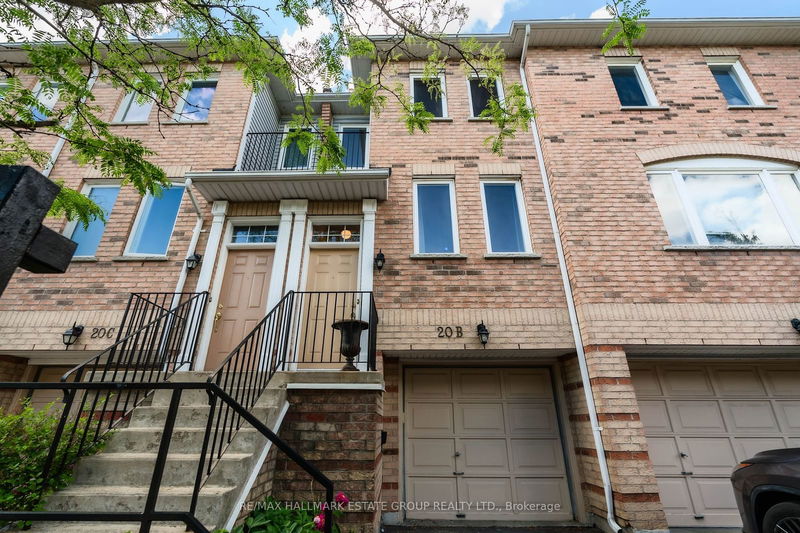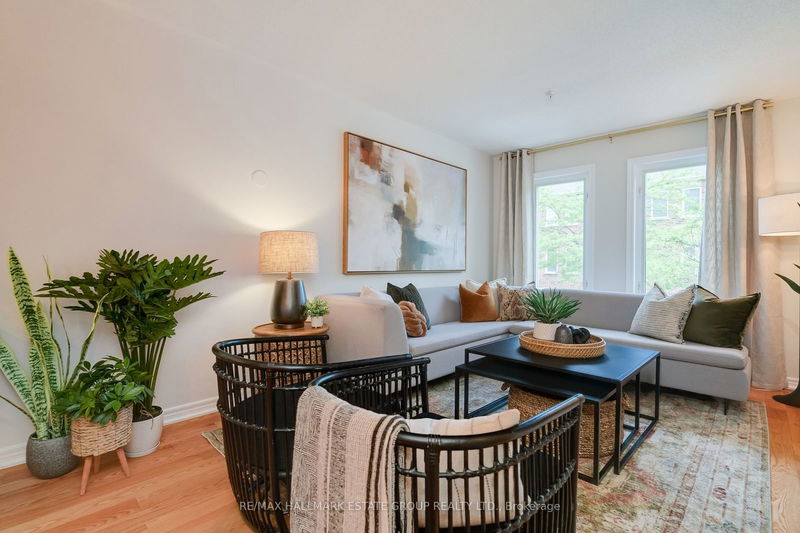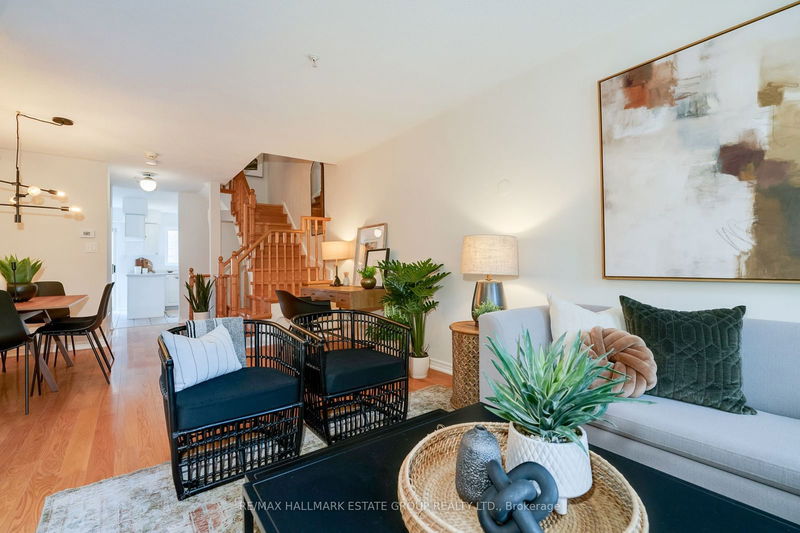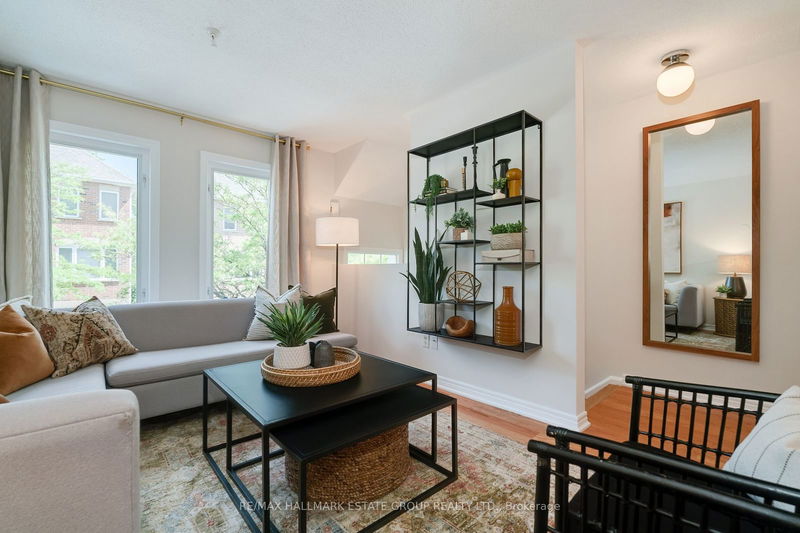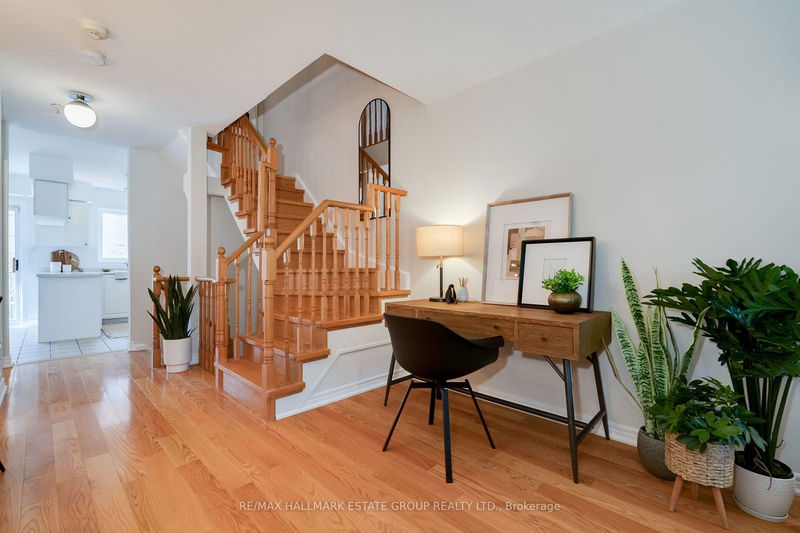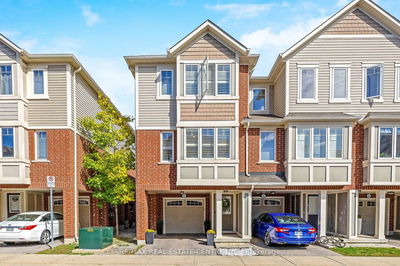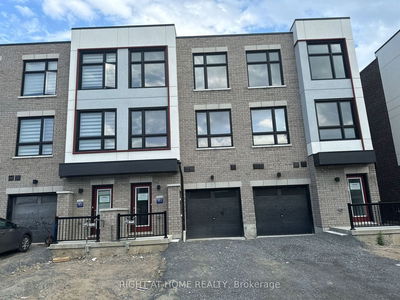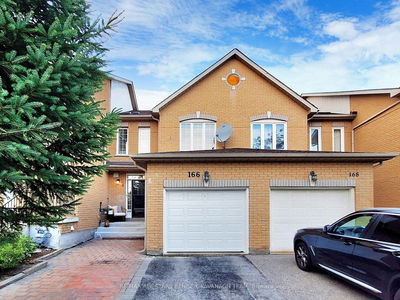B - 20 Leaside Park
Thorncliffe Park | Toronto
$999,900.00
Listed 8 days ago
- 3 bed
- 3 bath
- - sqft
- 2.0 parking
- Att/Row/Twnhouse
Instant Estimate
$1,082,182
+$82,282 compared to list price
Upper range
$1,181,254
Mid range
$1,082,182
Lower range
$983,111
Property history
- Now
- Listed on Oct 4, 2024
Listed for $999,900.00
8 days on market
- Jul 16, 2024
- 3 months ago
Terminated
Listed for $1,089,000.00 • 3 months on market
- Jun 8, 2024
- 4 months ago
Terminated
Listed for $1,149,900.00 • about 1 month on market
Location & area
Schools nearby
Home Details
- Description
- Discover this lovely, sun-filled townhome in the Leaside Green Community. With over 1800 sqft of great open-concept space, hardwood floors through out, and a rare main floor powder room, this home offers comfort and convenience. The beautiful kitchen features an eat-in area, sliding doors to balcony & picturesque window above the double sink, overlooking the backyard. Upstairs, you'll find a large primary bedroom with a walk-in closet and a 4-piece ensuite. 2 more spacious bedrooms & another bathroom. The fabulous, above-grade finished family room opens to a city garden through sliding glass doors. Additional features include a separate laundry room and a sub-basement with plenty of storage. Direct Entry To Over-Sized Garage with loads of storage space And 2 Car Parking! Don't miss this rarely available gem (last sale in the complex was over a year ago!) it offers so much space for great value!
- Additional media
- https://unbranded.youriguide.com/20B_leaside_park_dr_toronto_on/
- Property taxes
- $4,184.44 per year / $348.70 per month
- Basement
- Fin W/O
- Year build
- -
- Type
- Att/Row/Twnhouse
- Bedrooms
- 3
- Bathrooms
- 3
- Parking spots
- 2.0 Total | 1.0 Garage
- Floor
- -
- Balcony
- -
- Pool
- None
- External material
- Brick
- Roof type
- -
- Lot frontage
- -
- Lot depth
- -
- Heating
- Forced Air
- Fire place(s)
- N
- Main
- Living
- 15’5” x 10’2”
- Dining
- 13’11” x 9’9”
- Kitchen
- 10’2” x 13’9”
- 2nd
- Prim Bdrm
- 13’10” x 19’2”
- 2nd Br
- 11’7” x 9’10”
- 3rd
- 3rd Br
- 13’7” x 21’0”
- Ground
- Rec
- 13’5” x 10’1”
- Laundry
- 5’5” x 4’7”
- Bsmt
- Utility
- 13’9” x 19’3”
Listing Brokerage
- MLS® Listing
- C9382674
- Brokerage
- RE/MAX HALLMARK ESTATE GROUP REALTY LTD.
Similar homes for sale
These homes have similar price range, details and proximity to 20 Leaside Park
