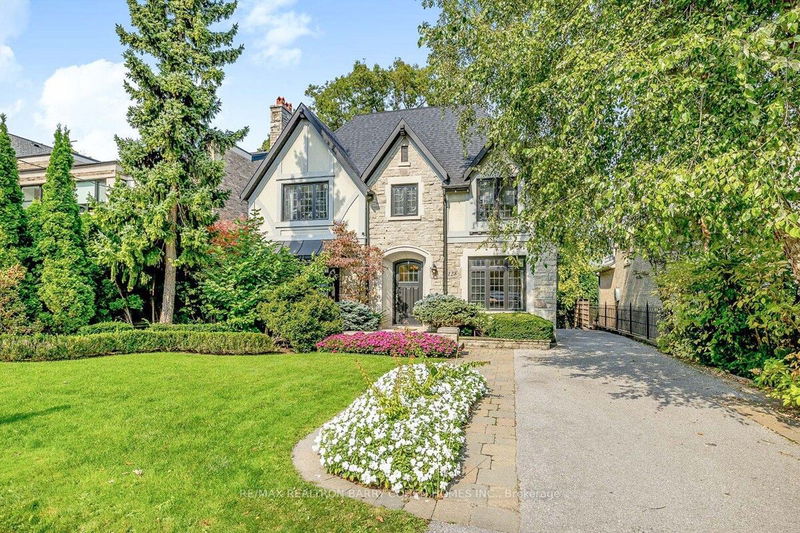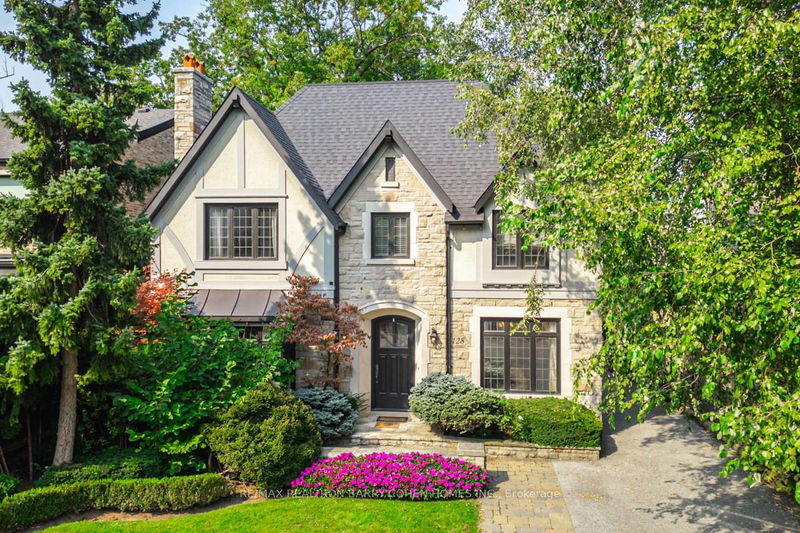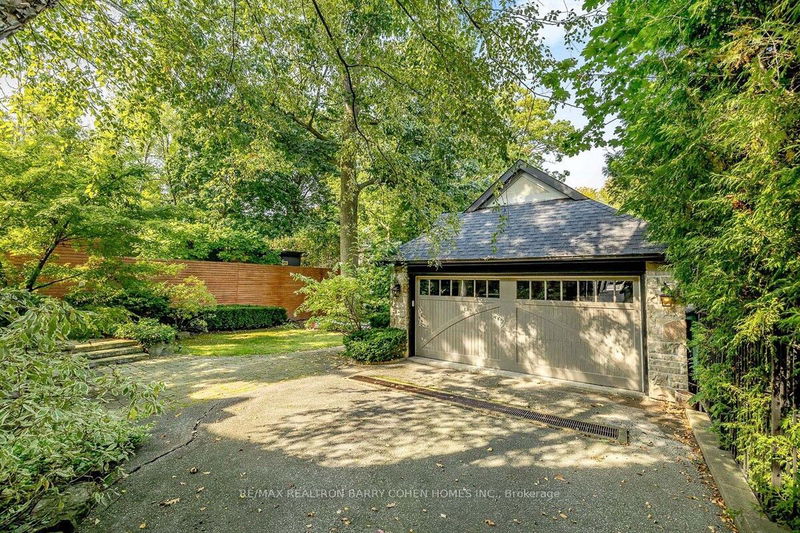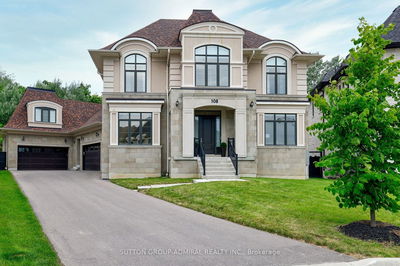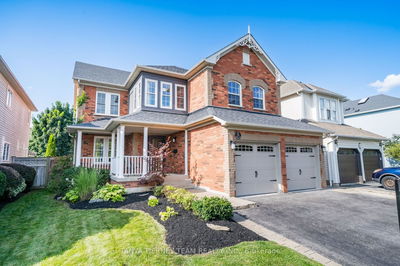128 Rochester
Bridle Path-Sunnybrook-York Mills | Toronto
$5,950,000.00
Listed 4 days ago
- 5 bed
- 5 bath
- 3500-5000 sqft
- 8.0 parking
- Detached
Instant Estimate
$5,768,685
-$181,316 compared to list price
Upper range
$6,649,268
Mid range
$5,768,685
Lower range
$4,888,101
Property history
- Now
- Listed on Oct 4, 2024
Listed for $5,950,000.00
4 days on market
- May 14, 2024
- 5 months ago
Terminated
Listed for $5,998,888.00 • 2 months on market
- Feb 28, 2024
- 7 months ago
Terminated
Listed for $6,388,000.00 • 3 months on market
- Oct 13, 2023
- 1 year ago
Terminated
Listed for $6,395,000.00 • about 1 month on market
Location & area
Schools nearby
Home Details
- Description
- Exquisite Custom Built Lawrence Park South Residence, "Builder: J.T.F" & "Architect: Richard Wengle", Fabulous Plan with 5+1 Bedrooms, Main Floor Library, Recently renovated open concept Kitchen combined with breakfast area and Family Room, Super Lower Level With Walk-Out basement to the landscaped beautiful backyard, High Ceilings, Great Sunlight, Incredible Details with Double car Garage, Beautifully Landscaped Garden, The Perfect Home For The Family And Entertaining, Great Private Schools such as" Havergal, Toronto French, Blythwood, Northern Catchments"
- Additional media
- https://www.houssmax.ca/vtournb/h4308647
- Property taxes
- $26,944.93 per year / $2,245.41 per month
- Basement
- Fin W/O
- Year build
- -
- Type
- Detached
- Bedrooms
- 5 + 1
- Bathrooms
- 5
- Parking spots
- 8.0 Total | 2.0 Garage
- Floor
- -
- Balcony
- -
- Pool
- None
- External material
- Stone
- Roof type
- -
- Lot frontage
- -
- Lot depth
- -
- Heating
- Forced Air
- Fire place(s)
- Y
- Main
- Library
- 15’12” x 9’12”
- Living
- 16’7” x 14’10”
- Dining
- 17’5” x 12’12”
- Kitchen
- 23’4” x 16’12”
- Family
- 19’12” x 15’12”
- 2nd
- Prim Bdrm
- 18’12” x 16’12”
- 2nd Br
- 13’12” x 11’12”
- 3rd Br
- 13’12” x 11’12”
- 4th Br
- 12’12” x 11’12”
- 5th Br
- 15’12” x 9’12”
- Bsmt
- Rec
- 31’12” x 25’12”
- Br
- 11’12” x 9’12”
Listing Brokerage
- MLS® Listing
- C9382213
- Brokerage
- RE/MAX REALTRON BARRY COHEN HOMES INC.
Similar homes for sale
These homes have similar price range, details and proximity to 128 Rochester
