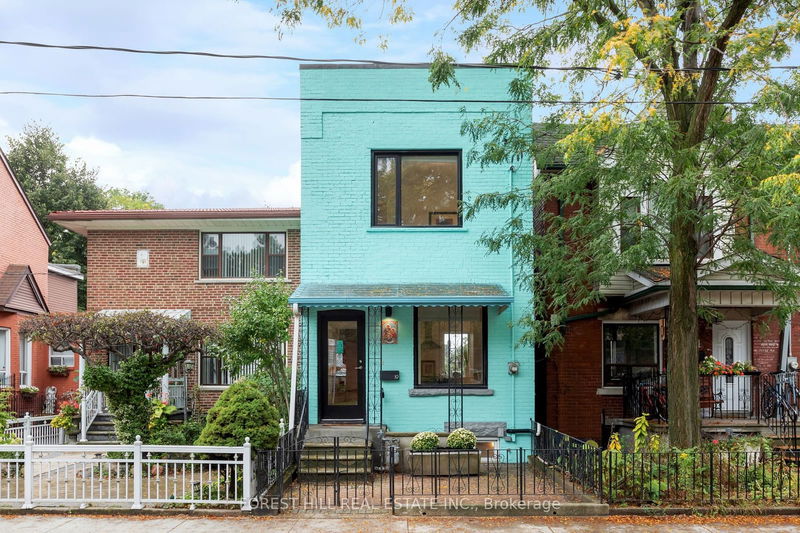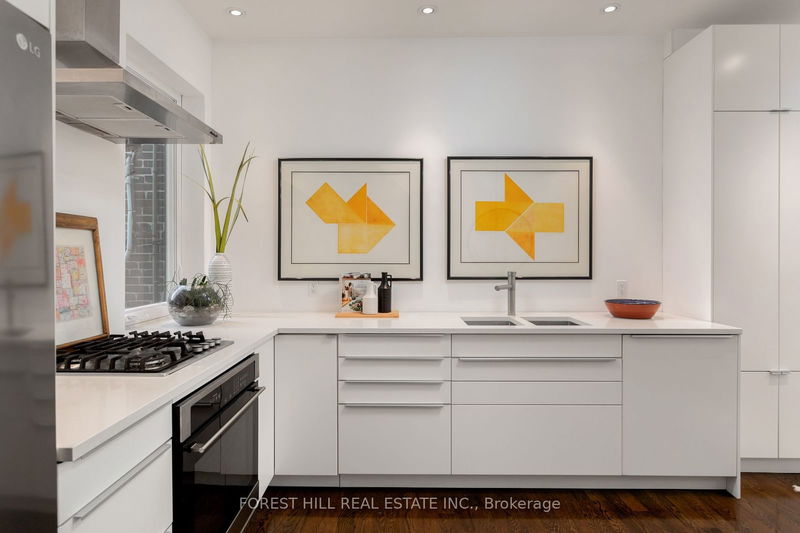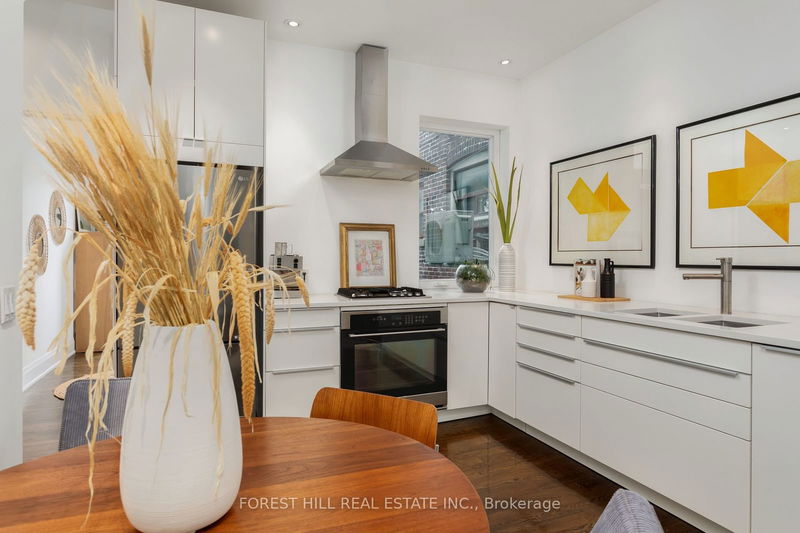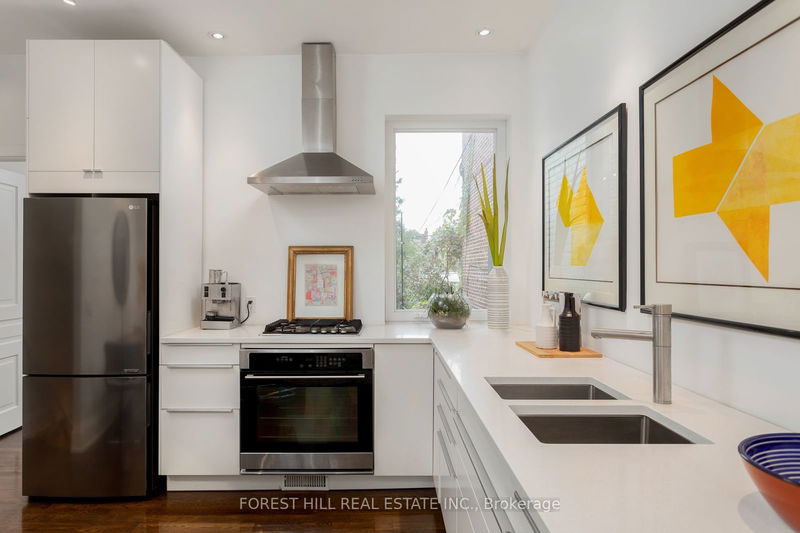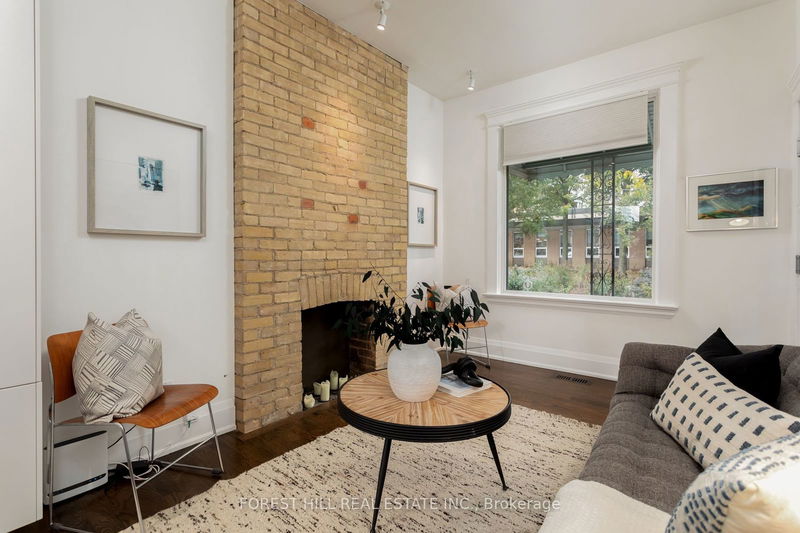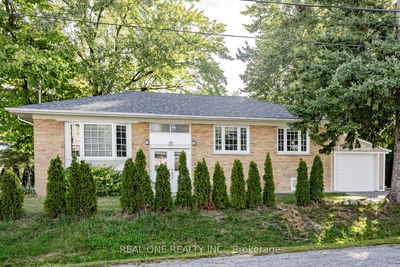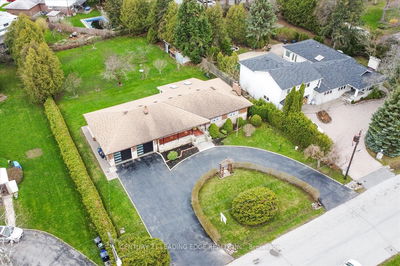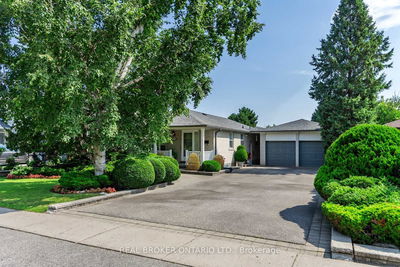19 Shirley
Little Portugal | Toronto
$1,525,900.00
Listed 8 days ago
- 3 bed
- 2 bath
- 1100-1500 sqft
- 0.0 parking
- Detached
Instant Estimate
$1,594,880
+$68,980 compared to list price
Upper range
$1,802,452
Mid range
$1,594,880
Lower range
$1,387,308
Property history
- Now
- Listed on Oct 7, 2024
Listed for $1,525,900.00
8 days on market
- Sep 26, 2024
- 19 days ago
Terminated
Listed for $1,599,000.00 • 11 days on market
Location & area
Schools nearby
Home Details
- Description
- Welcome to this beautifully renovated detached duplex, nestled in the vibrant Little Portugal neighborhood. This property boasts fully updated kitchens and a complete renovation from 2016 to 2019, offering a blend of modern comfort and classic charm. Each unit is bright and spacious, featuring open-concept layouts and gorgeous hardwood floors on the main and second levels. The lower level offers shared laundry facilities, adding convenience for both units. Step outside to enjoy the serene patio and garden at the reara perfect spot for relaxation or entertaining guests. This property presents an incredible income opportunity. Live in one unit while renting out the other, or share the space with family or friends through co-ownership. Dont miss the chance to own this gem in one of Torontos most sought-after neighborhoods! Easily accessible by transit, steps to Dundas St W and a short walk to College St.
- Additional media
- -
- Property taxes
- $5,500.58 per year / $458.38 per month
- Basement
- Fin W/O
- Year build
- 100+
- Type
- Detached
- Bedrooms
- 3 + 1
- Bathrooms
- 2
- Parking spots
- 0.0 Total
- Floor
- -
- Balcony
- -
- Pool
- None
- External material
- Brick
- Roof type
- -
- Lot frontage
- -
- Lot depth
- -
- Heating
- Forced Air
- Fire place(s)
- N
- Main
- Living
- 9’3” x 10’10”
- Kitchen
- 9’7” x 12’11”
- Prim Bdrm
- 8’11” x 13’2”
- 2nd
- Kitchen
- 12’10” x 10’2”
- Living
- 12’10” x 10’4”
- 2nd Br
- 8’11” x 9’12”
- 3rd Br
- 9’3” x 10’10”
- Bsmt
- Family
- 8’11” x 31’12”
- Utility
- 12’10” x 11’11”
Listing Brokerage
- MLS® Listing
- C9384751
- Brokerage
- FOREST HILL REAL ESTATE INC.
Similar homes for sale
These homes have similar price range, details and proximity to 19 Shirley
