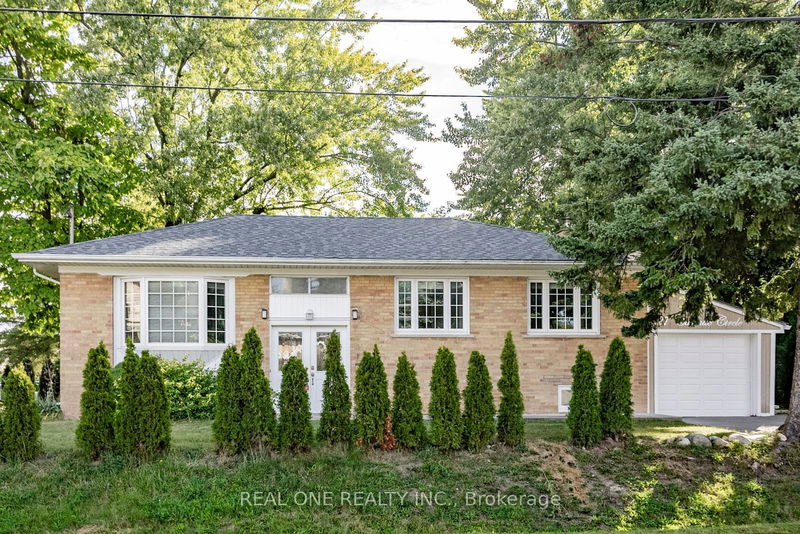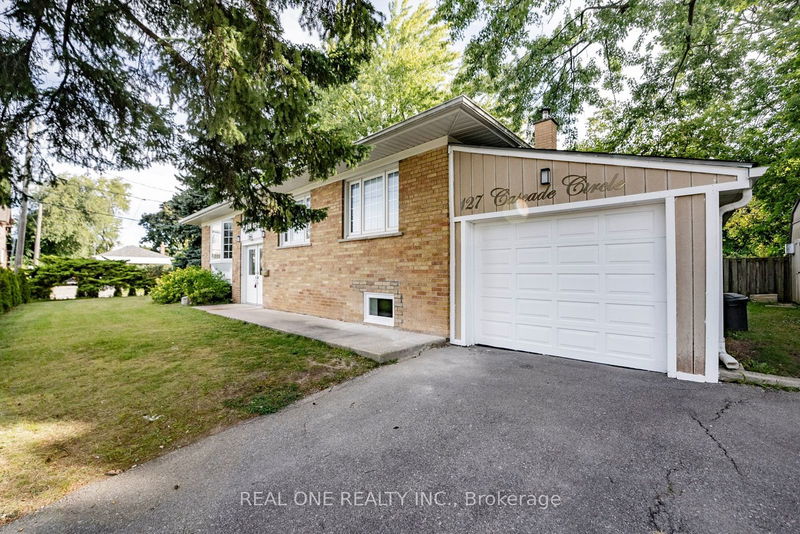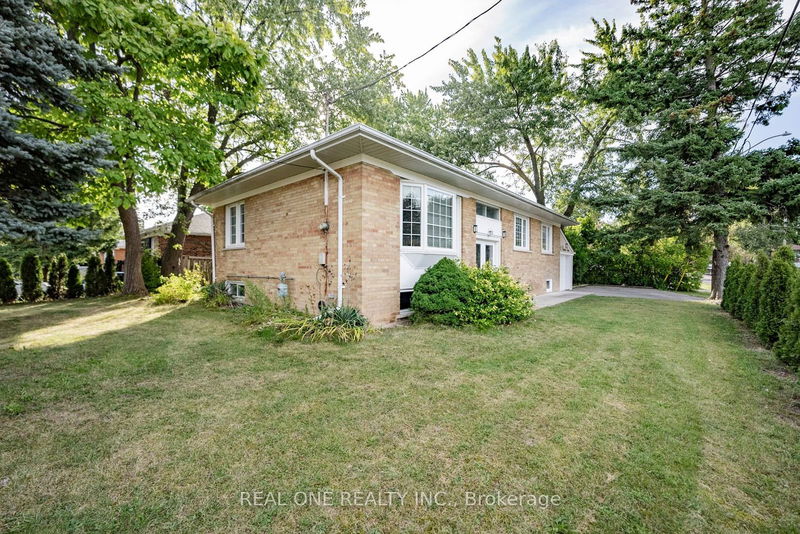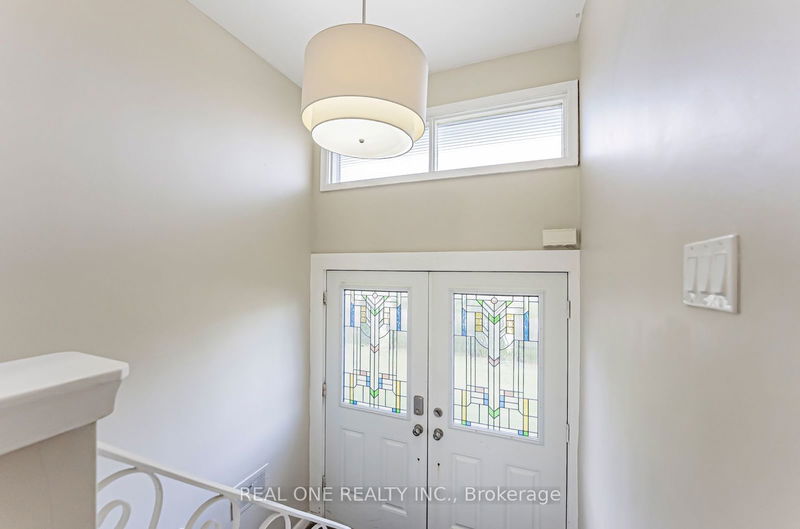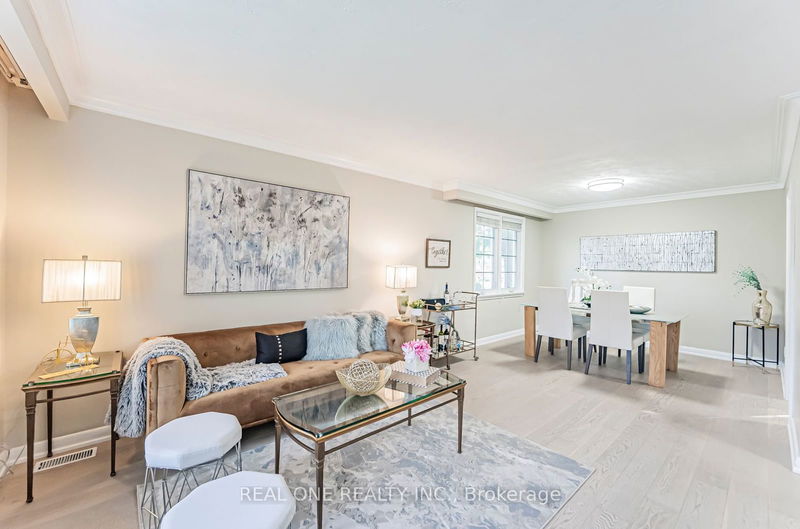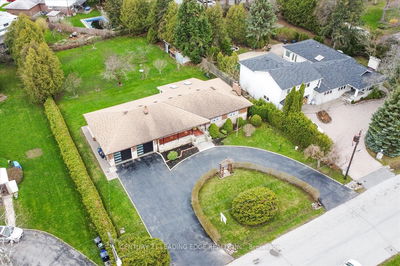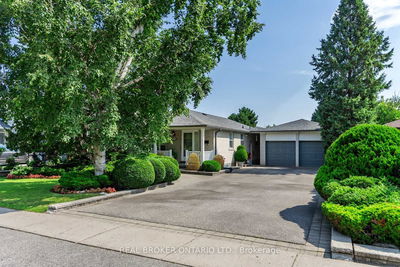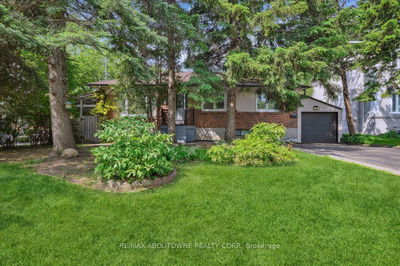127 Cascade
Crosby | Richmond Hill
$1,180,000.00
Listed about 22 hours ago
- 3 bed
- 3 bath
- - sqft
- 4.0 parking
- Detached
Instant Estimate
$1,235,826
+$55,826 compared to list price
Upper range
$1,310,025
Mid range
$1,235,826
Lower range
$1,161,628
Property history
- Now
- Listed on Oct 14, 2024
Listed for $1,180,000.00
1 day on market
- Sep 8, 2024
- 1 month ago
Terminated
Listed for $1,538,000.00 • about 1 month on market
- Jan 26, 2023
- 2 years ago
Sold for $1,230,000.00
Listed for $999,000.00 • 8 days on market
Location & area
Schools nearby
Home Details
- Description
- Superb Locations!! Welcome To This Stunning & Brand New Finishes Bungalow Home Situated In The Quiet & Friendly Heart Of Richmond Hill Crosby Community. Top $$$ Spent On The Fabulous Upgrades Thru-Out From Top To Bottom! Perfect Living Conditions For Working Families And Investors Or Builders As Many New Homes In The Area. Great Layout Features Very Bright & Spacious! Top Quality Hardwood Fl Throughout. Modern Designed Kitchen W/Granite Counter Top. Professional Brand New Finished Bsmt Provides Separate Entrance, Three Spacious Bedrooms, One Full 4Pc Bathrm, Extra Modern Kitchen, Brand New Laundry & New Style Vinyl Flooring! Great Potential $$$ Income For The Tenancy In Sep Basement. Close To Top Ranked Bayview S.S/Ib, Shopping Mall, YRT, Go Train, Large Supermarkets, All Popular Restaurants, Community Centre, Parks, Hwy 407 & 404....And So Many More!~ Really Can't Miss It!!
- Additional media
- https://youtu.be/STZHN2qzqog
- Property taxes
- $5,614.62 per year / $467.89 per month
- Basement
- Finished
- Year build
- -
- Type
- Detached
- Bedrooms
- 3 + 3
- Bathrooms
- 3
- Parking spots
- 4.0 Total | 1.0 Garage
- Floor
- -
- Balcony
- -
- Pool
- None
- External material
- Brick
- Roof type
- -
- Lot frontage
- -
- Lot depth
- -
- Heating
- Forced Air
- Fire place(s)
- N
- Main
- Living
- 13’7” x 13’3”
- Dining
- 10’8” x 10’1”
- Kitchen
- 10’5” x 10’2”
- Prim Bdrm
- 13’3” x 9’12”
- 2nd Br
- 13’0” x 9’10”
- 3rd Br
- 9’6” x 8’7”
- Lower
- Br
- 17’2” x 11’12”
- 2nd Br
- 12’10” x 11’12”
- 3rd Br
- 12’10” x 11’8”
- Kitchen
- 18’3” x 11’8”
Listing Brokerage
- MLS® Listing
- N9394936
- Brokerage
- REAL ONE REALTY INC.
Similar homes for sale
These homes have similar price range, details and proximity to 127 Cascade
