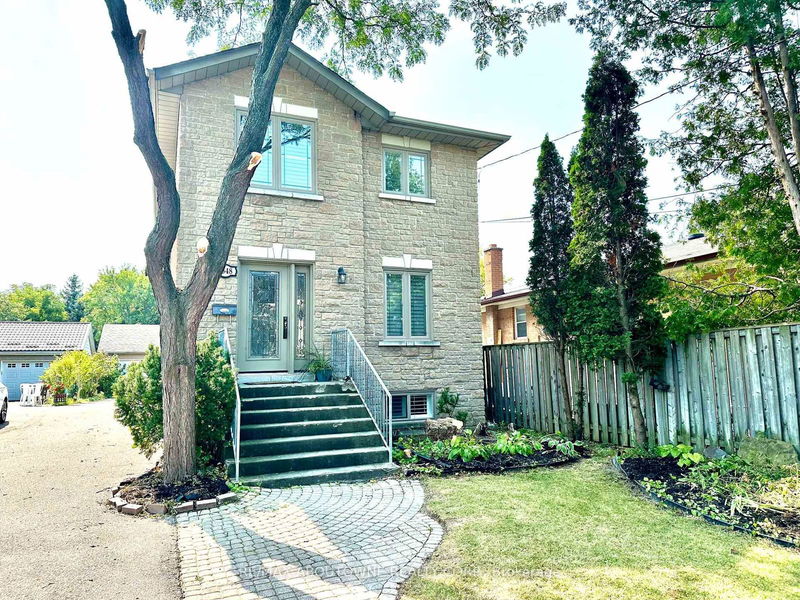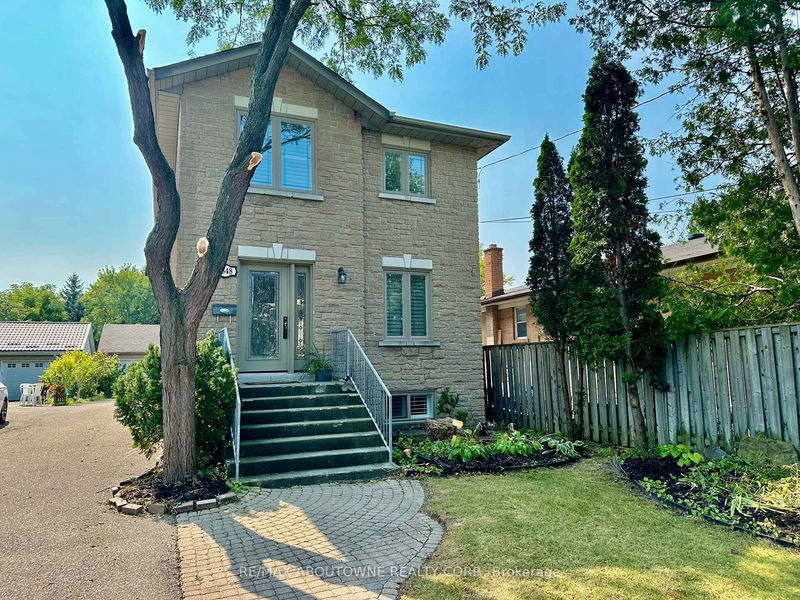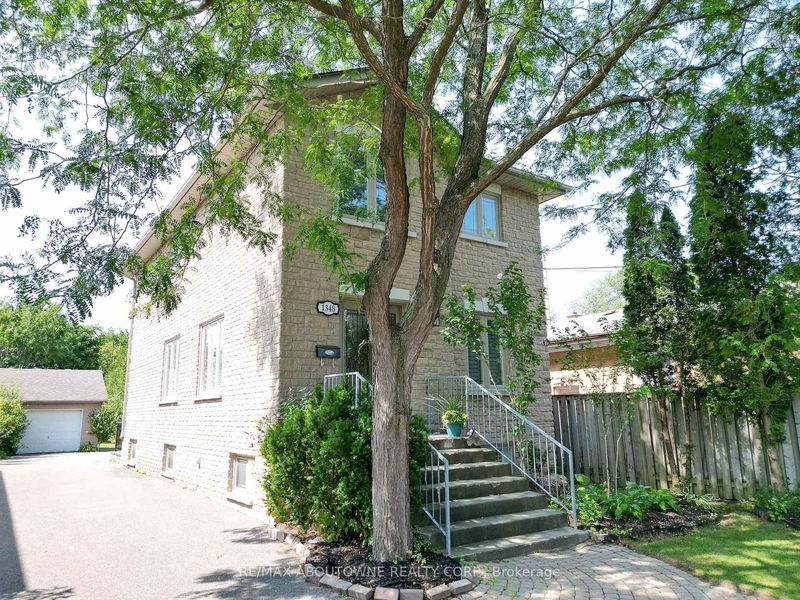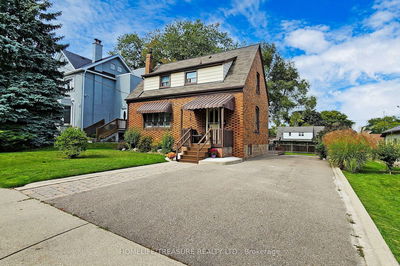1348 Northmount
Lakeview | Mississauga
$1,699,000.00
Listed 3 months ago
- 3 bed
- 4 bath
- - sqft
- 7.0 parking
- Detached
Instant Estimate
$1,632,309
-$66,691 compared to list price
Upper range
$1,875,353
Mid range
$1,632,309
Lower range
$1,389,265
Property history
- Now
- Listed on Jul 16, 2024
Listed for $1,699,000.00
83 days on market
Location & area
Schools nearby
Home Details
- Description
- A lovely home on a demand street in Lakeview area. Impressive 297 ' deep lot. Separate oversized garage. Backs onto a trail and close to great schools! Brick and Stone home has a walk up basement with separate entrance. A great inlaw suite. Powder room on main and two full baths on second level. Three bedrooms. Master with walk in closet. White kitchen cabinets, granite counter, ceramics and glass backsplash. Potlights. Wood stairs. California shutters throughout. Open concept layout. Basement kitchen with granite counter. Ceramic tiles.
- Additional media
- https://www.slideshowcloud.com/1348northmountavenue
- Property taxes
- $6,740.14 per year / $561.68 per month
- Basement
- Sep Entrance
- Basement
- Walk-Up
- Year build
- 16-30
- Type
- Detached
- Bedrooms
- 3
- Bathrooms
- 4
- Parking spots
- 7.0 Total | 1.0 Garage
- Floor
- -
- Balcony
- -
- Pool
- None
- External material
- Brick
- Roof type
- -
- Lot frontage
- -
- Lot depth
- -
- Heating
- Forced Air
- Fire place(s)
- Y
- Main
- Living
- 14’1” x 9’2”
- Dining
- 18’11” x 9’6”
- Kitchen
- 12’2” x 9’2”
- Breakfast
- 9’2” x 7’9”
- 2nd
- Prim Bdrm
- 14’3” x 12’12”
- 2nd Br
- 13’11” x 9’7”
- 3rd Br
- 10’3” x 9’7”
- Bsmt
- Rec
- 28’1” x 17’10”
- Laundry
- 10’6” x 9’10”
Listing Brokerage
- MLS® Listing
- W9040419
- Brokerage
- RE/MAX ABOUTOWNE REALTY CORP.
Similar homes for sale
These homes have similar price range, details and proximity to 1348 Northmount









