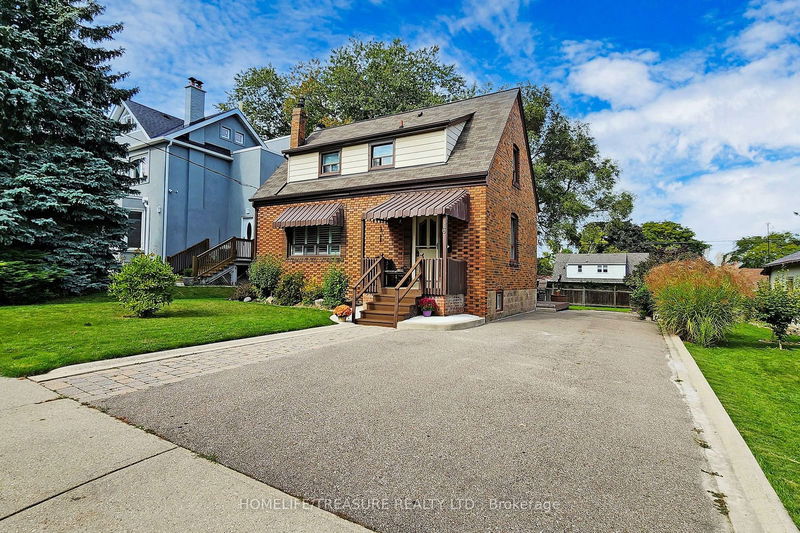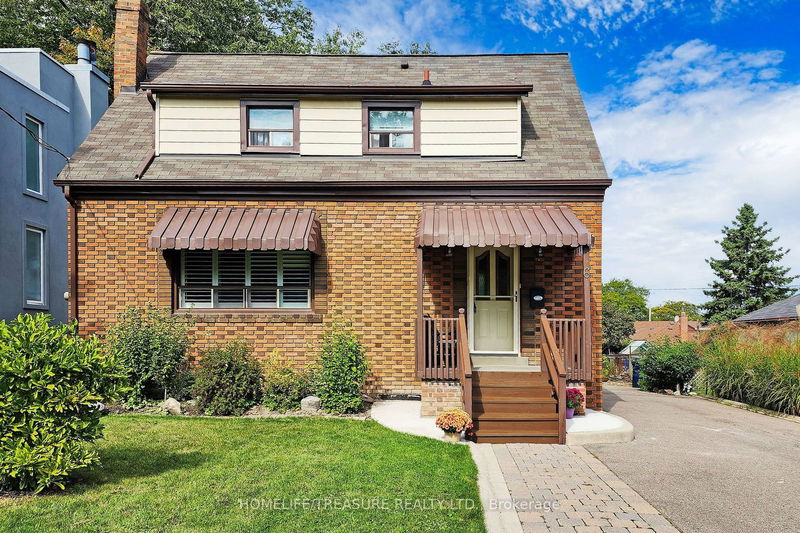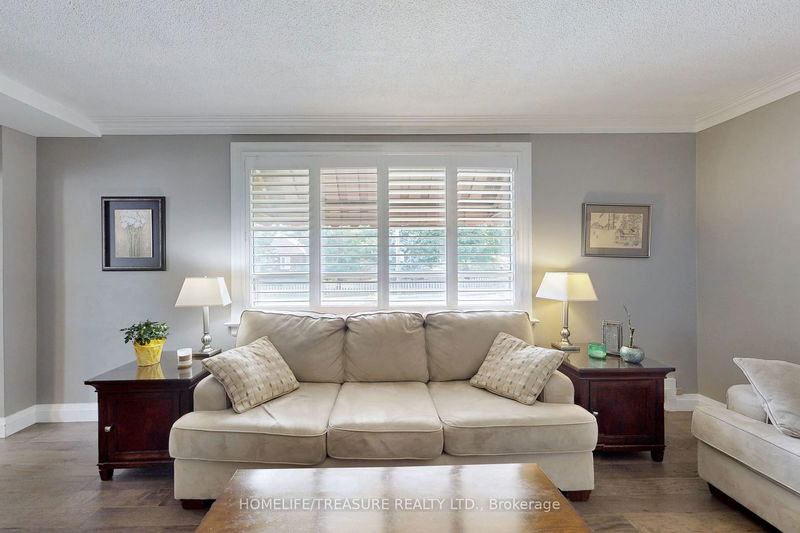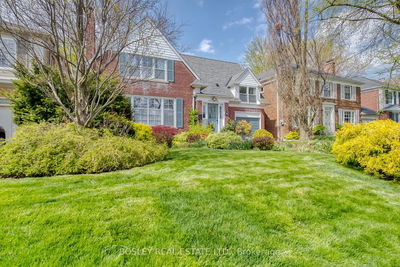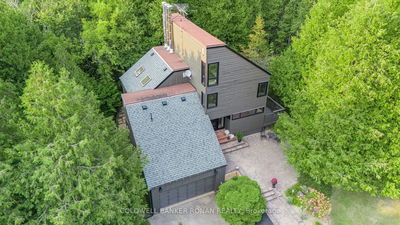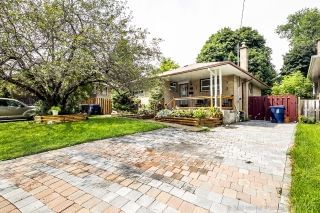6 Robert
Weston | Toronto
$999,900.00
Listed about 14 hours ago
- 3 bed
- 2 bath
- - sqft
- 5.0 parking
- Detached
Instant Estimate
$1,034,962
+$35,062 compared to list price
Upper range
$1,123,816
Mid range
$1,034,962
Lower range
$946,107
Property history
- Now
- Listed on Oct 7, 2024
Listed for $999,900.00
1 day on market
Location & area
Schools nearby
Home Details
- Description
- Nestled In The Vibrant Charming Mature tree lined Neighbourhood Of Weston Village! This Detached Gem Of A Home Offers A Blend Of Comfort, Style And Boundless upside potential That Is Hard To Find . Excellent for first time buyers,investors, empty nestors or build your dream home! With Its 3 bedrooms, 2 bathrooms and expansive 50 X 114 foot lot this well loved and mainteained property is a haven of tranquility in the bustling city! Good size Sun filled rooms with hardwood and laminate floors thur out! Modern family size eat in kitchen with pantry and wainscotting. large bedrooms with closets, built in bookcase, updated baths, Seperate entrance to finished basement with large recreation room, dry bar, lots of storage , cantina cold room work bench , this basement has lots of potential in law suite or flex space for home office, gym etc! Tons of parking spaces, beautiful backyard with the vibrant outdoors offering verdant greens, fantastic huge deck and gazebo for all your entertaining Alfresco Dining! Summer BBQ'S OR Quiet contemplation Amidst the urban Hum.2 garden sheds for ample storage! Close to GO & UP EXPRESS, HIGHWAYS 400/401, Ttc, elm park,cafes,restaurants, weston public library, shopping, yordale mall and more!!
- Additional media
- -
- Property taxes
- $3,848.26 per year / $320.69 per month
- Basement
- Finished
- Basement
- Sep Entrance
- Year build
- -
- Type
- Detached
- Bedrooms
- 3
- Bathrooms
- 2
- Parking spots
- 5.0 Total
- Floor
- -
- Balcony
- -
- Pool
- None
- External material
- Brick
- Roof type
- -
- Lot frontage
- -
- Lot depth
- -
- Heating
- Forced Air
- Fire place(s)
- N
- Main
- Foyer
- 5’12” x 4’12”
- Living
- 10’12” x 18’12”
- Dining
- 18’12” x 10’12”
- Kitchen
- 16’12” x 8’10”
- Br
- 9’6” x 9’12”
- 2nd
- Prim Bdrm
- 14’12” x 11’12”
- 3rd Br
- 12’12” x 8’11”
- Bsmt
- Rec
- 20’12” x 11’12”
- Utility
- 11’12” x 14’12”
- Furnace
- 14’12” x 11’12”
- Laundry
- 7’12” x 5’5”
- Cold/Cant
- 6’8” x 3’12”
Listing Brokerage
- MLS® Listing
- W9384733
- Brokerage
- HOMELIFE/TREASURE REALTY LTD.
Similar homes for sale
These homes have similar price range, details and proximity to 6 Robert
