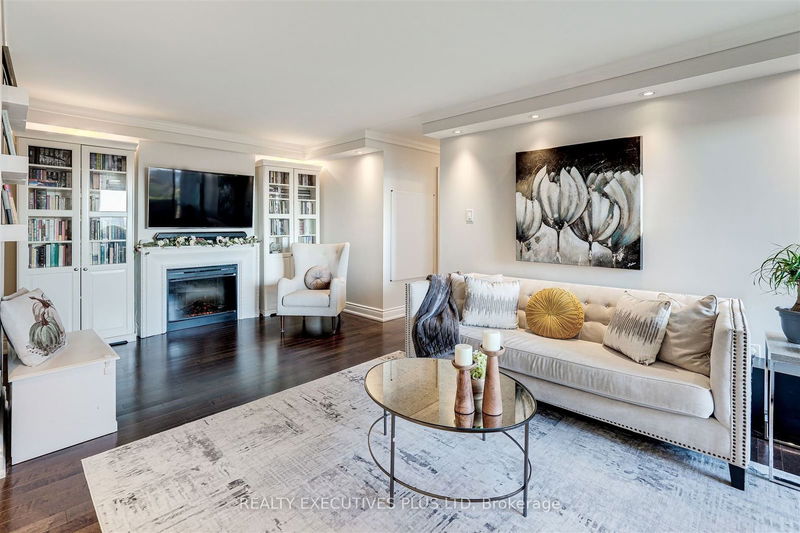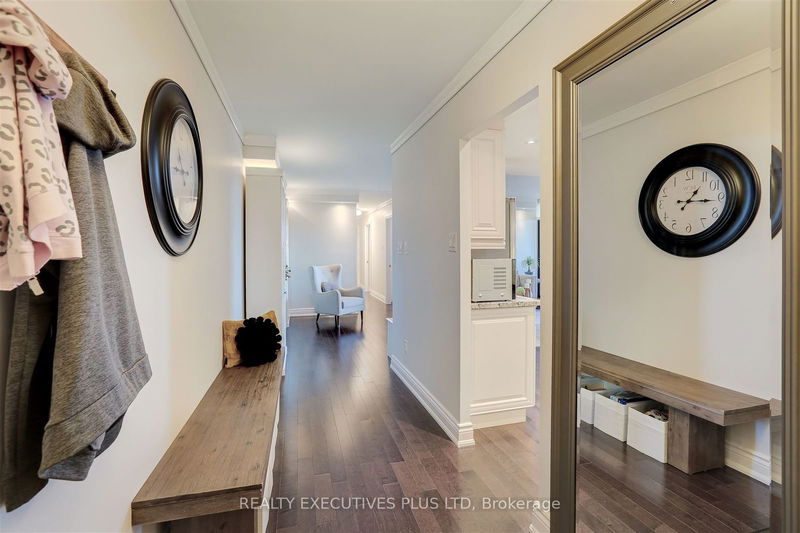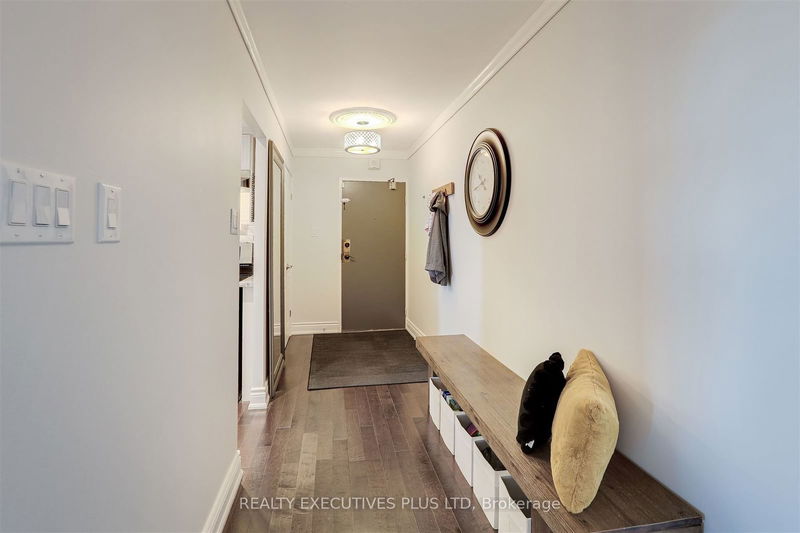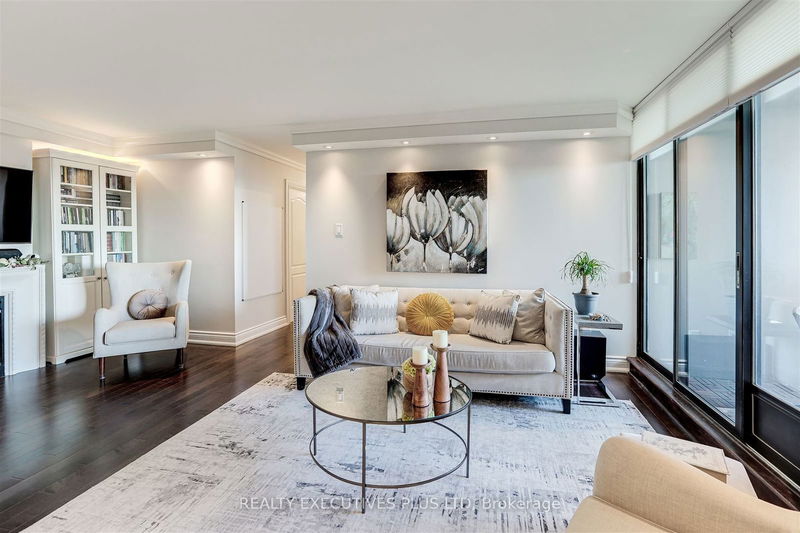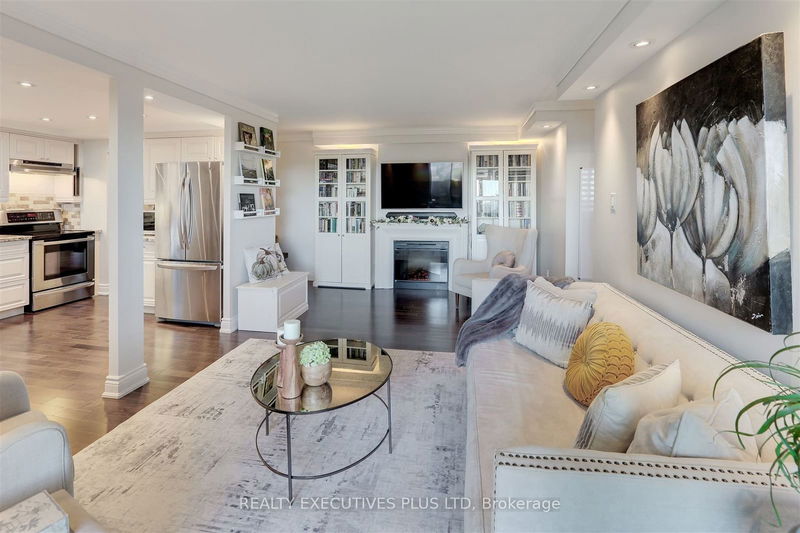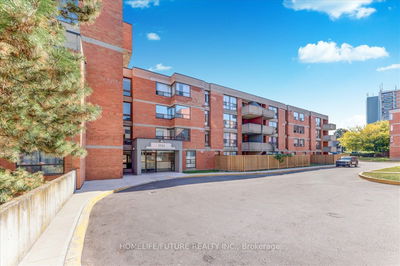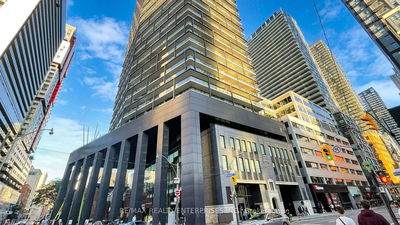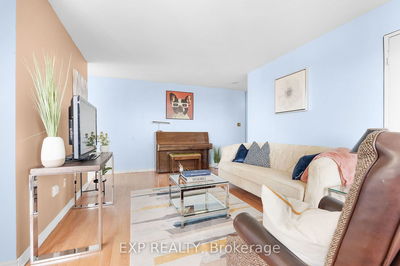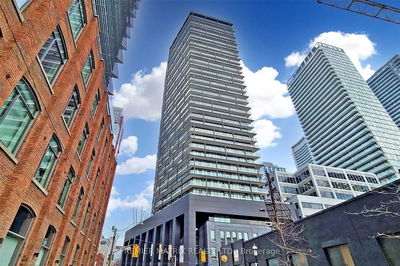1610 - 1900 Sheppard
Pleasant View | Toronto
$639,000.00
Listed 3 days ago
- 3 bed
- 2 bath
- 1000-1199 sqft
- 1.0 parking
- Condo Apt
Instant Estimate
$630,992
-$8,008 compared to list price
Upper range
$697,700
Mid range
$630,992
Lower range
$564,285
Property history
- Now
- Listed on Oct 7, 2024
Listed for $639,000.00
3 days on market
- Oct 1, 2024
- 9 days ago
Terminated
Listed for $600,000.00 • 6 days on market
Location & area
Schools nearby
Home Details
- Description
- A beautifully updated family sized unit with 3 bdrms & 2 baths. Hardwood floors & smooth ceilings throughout. LR, DR, Kitchen: pot lights and crown molding. Electric Fireplace in LR and Sliding Doors to private balcony. Lots of storage: proper foyer with room for coats and shoes, laundry rm with pantry. Primary bdrm large enough for a King, 3 piece ensuite (rare). Amazing amenities: indoor swimming pool, basketball, squash courts, Large recreation & exercise room. Tennis courts, picnic tables and a vegetable garden on the buildings park like grounds. Convenient location: bus at front door, walk to Don Mills subway, Fairview Mall. Dvp, 404 and 401 all in close proximity. Maintenance Fees include everything: hydro, heat, cac, cable & high speed internet. This is an amazing unit for a family looking for space and location with great value.
- Additional media
- https://imaginahome.com/WL/orders/gallery.html?id=279612181
- Property taxes
- $1,881.21 per year / $156.77 per month
- Condo fees
- $1,267.26
- Basement
- None
- Year build
- 31-50
- Type
- Condo Apt
- Bedrooms
- 3
- Bathrooms
- 2
- Pet rules
- Restrict
- Parking spots
- 1.0 Total | 1.0 Garage
- Parking types
- Owned
- Floor
- -
- Balcony
- Open
- Pool
- -
- External material
- Brick
- Roof type
- -
- Lot frontage
- -
- Lot depth
- -
- Heating
- Forced Air
- Fire place(s)
- Y
- Locker
- Owned
- Building amenities
- Exercise Room, Indoor Pool, Party/Meeting Room, Squash/Racquet Court, Visitor Parking
- Flat
- Living
- 19’3” x 11’2”
- Dining
- 11’7” x 11’7”
- Kitchen
- 7’5” x 10’8”
- Prim Bdrm
- 15’2” x 13’1”
- 2nd Br
- 11’11” x 8’7”
- 3rd Br
- 11’11” x 8’10”
- Foyer
- 15’2” x 4’11”
- Laundry
- 9’2” x 5’8”
Listing Brokerage
- MLS® Listing
- C9386422
- Brokerage
- REALTY EXECUTIVES PLUS LTD
Similar homes for sale
These homes have similar price range, details and proximity to 1900 Sheppard
