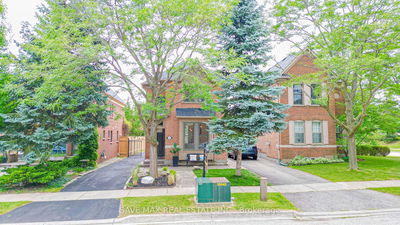45 Glenborough Park
Newtonbrook West | Toronto
$1,738,000.00
Listed about 23 hours ago
- 3 bed
- 3 bath
- - sqft
- 2.0 parking
- Detached
Instant Estimate
$1,736,759
-$1,241 compared to list price
Upper range
$1,883,464
Mid range
$1,736,759
Lower range
$1,590,055
Property history
- Now
- Listed on Oct 8, 2024
Listed for $1,738,000.00
1 day on market
Location & area
Schools nearby
Home Details
- Description
- Welcome to 45 Glenborough Park Cres -- A Beautiful, Fully Updated 4 Bedroom and 3 Bath Home That Sits On a 60 Ft Lot, In a Highly Convenient Location Only Mins To Yonge! Modern Open Concept Main Floor Includes Superb Living & Dining Areas, Kitchen w Stainless Steel Appliances, Third Bedroom w Walk-Out to the Deck; All With Hardwood Floors, Modern Glass and Metal Open Riser Staircases, Pot Lights, & B/I Speakers Throughout. Upstairs, The Primary Room Awaits, with a Walk-In Closet & 4 Pc Ensuite! The Fantastic Basement Includes Heated Floors, a Large Family Room with a Fireplace & Wet Bar, And a Private Laundry Room! Additional Features Include A New Roof, Updates & Renovations Throughout, Separate Entrance From the Backyard, And An Insulated & Heated Coach House Built with Permits; And 3 Full Bathrooms, 2 Gas Fireplaces. An Incredible Opportunity to Own This Picturesque Property, That Has All The Options to Live, Invest, Convert Basement & Coach House For Rental Income, or Build a Dream Home!
- Additional media
- https://tours.kianikanstudio.ca/45-glenborough-park-crescent-toronto-on-m2r-2g4?branded=0
- Property taxes
- $6,669.00 per year / $555.75 per month
- Basement
- Finished
- Year build
- -
- Type
- Detached
- Bedrooms
- 3 + 1
- Bathrooms
- 3
- Parking spots
- 2.0 Total | 1.0 Garage
- Floor
- -
- Balcony
- -
- Pool
- None
- External material
- Brick
- Roof type
- -
- Lot frontage
- -
- Lot depth
- -
- Heating
- Forced Air
- Fire place(s)
- Y
- Main
- Living
- 19’2” x 14’4”
- Dining
- 14’9” x 11’11”
- Kitchen
- 11’3” x 8’2”
- Br
- 11’3” x 8’11”
- Upper
- Prim Bdrm
- 15’10” x 13’6”
- Br
- 12’8” x 11’7”
- Lower
- Family
- 16’2” x 10’6”
- Br
- 13’5” x 10’0”
Listing Brokerage
- MLS® Listing
- C9386805
- Brokerage
- ROYAL LEPAGE TERREQUITY CONFIDENCE REALTY
Similar homes for sale
These homes have similar price range, details and proximity to 45 Glenborough Park









