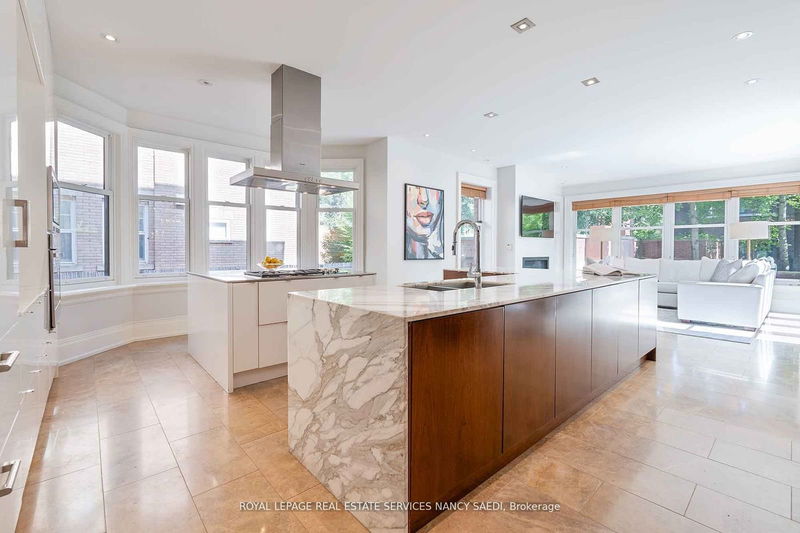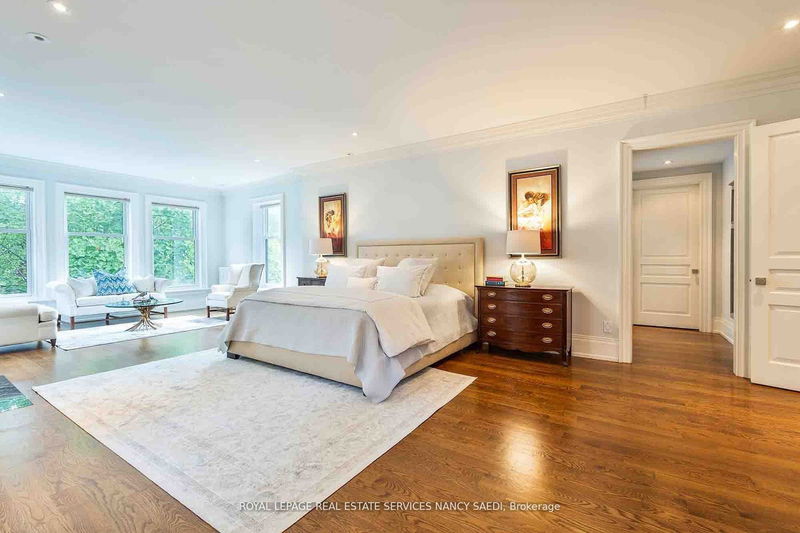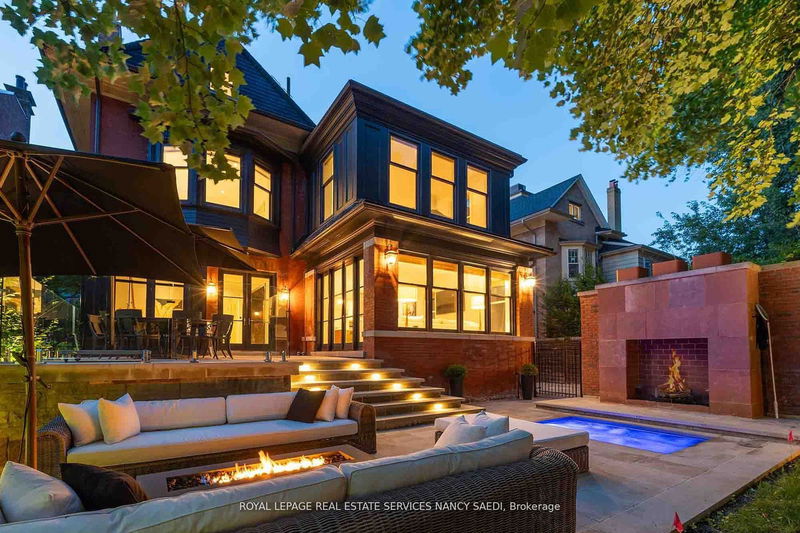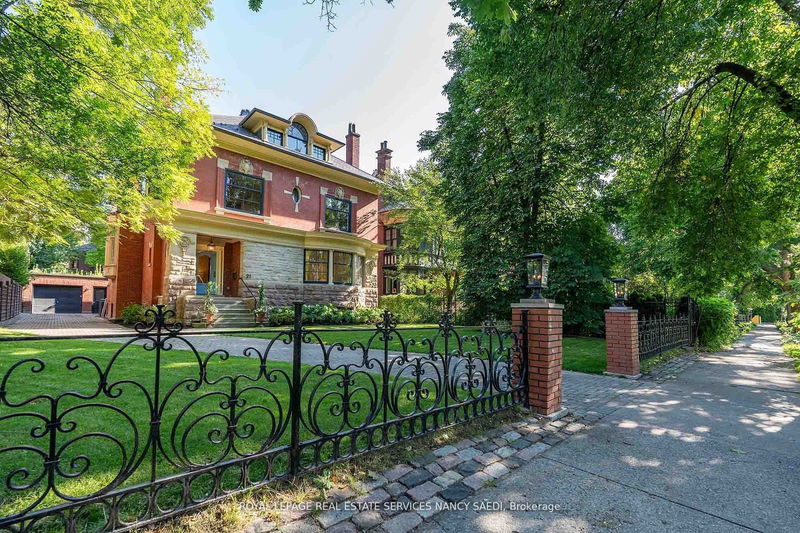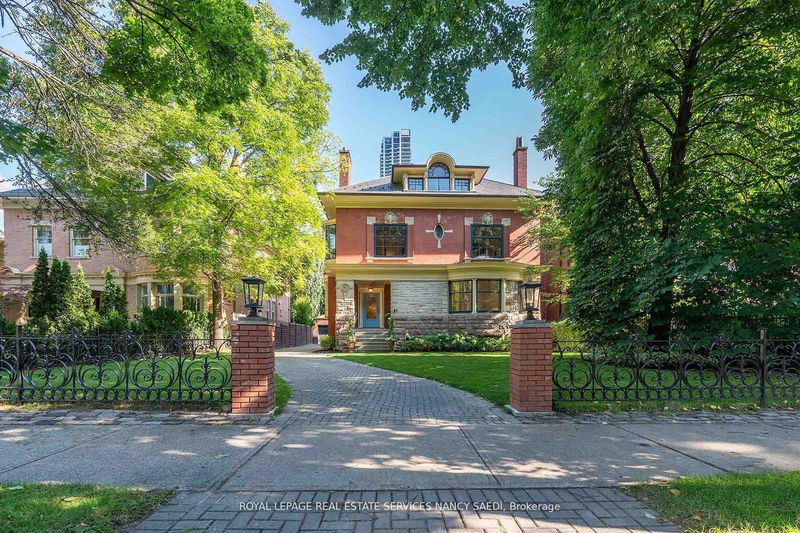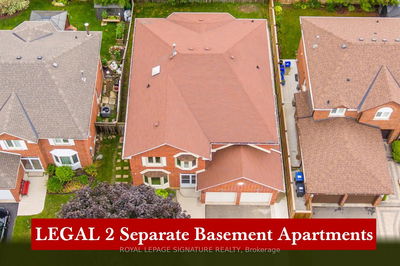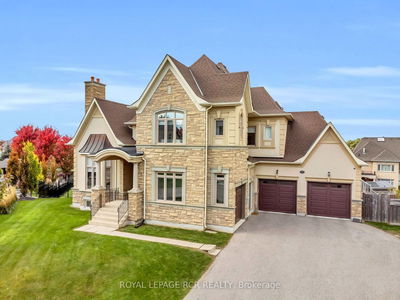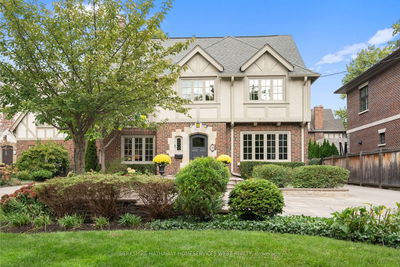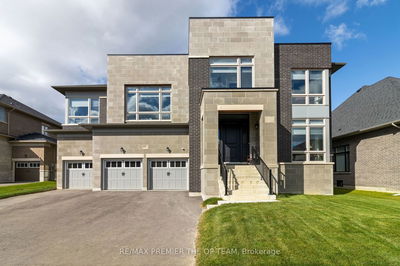21 Elm
Rosedale-Moore Park | Toronto
$6,880,000.00
Listed 9 days ago
- 5 bed
- 6 bath
- 5000+ sqft
- 5.0 parking
- Detached
Instant Estimate
$6,627,991
-$252,009 compared to list price
Upper range
$7,580,736
Mid range
$6,627,991
Lower range
$5,675,246
Open House
Property history
- Now
- Listed on Oct 8, 2024
Listed for $6,880,000.00
9 days on market
- Aug 8, 2024
- 2 months ago
Terminated
Listed for $7,500,000.00 • 2 months on market
- Jan 30, 2024
- 9 months ago
Expired
Listed for $7,995,000.00 • 4 months on market
- Oct 31, 2023
- 1 year ago
Terminated
Listed for $8,695,000.00 • 3 months on market
Location & area
Schools nearby
Home Details
- Description
- A Bespoke Architectural Masterpiece Tucked Away Behind A Gate On One Of The Rosedale 'S Most Posh And Coveted Streets, 21 Elm Ave Exudes Grandeur, Appeal, And Classical European Flair From Its Captivating Brick Facade To Its Expansive, Lofty Interior. Prominently Sited On Over A 7,800 Ft Lot Of Fully Secure And Gated Lush Grounds, The Home Offers An Urban Oasis With Unrivaled Privacy, Sunlight, And Dramatic, Unencumbered Views Of The Surrounding Wooded Streets . Through Countless Thoughtful Design Choices Inside And Out, The Home Exemplifies The Ideal Contemporary Amenities And Floor Plan Of A Newly Renovated Residence While Retaining The Privacy, Sophistication, And Splendor Of A Centuries-Old Estate. Grand-Scale, Sun-Drenched Rooms Throughout The Interior Feature Tall Ceilings, Many Custom Architectural Details, And Serene, Leafy Views From Every Window. Ideal For Entertaining, On The Main Level, A Large Dining Room And Living Room , And Airy Open Kitchen/Family Room Flow Seamlessly Together And Outdoors To The Surrounding Gardens And Jacuzzi ,An Outdoor Fireplace With A Seating Area , And Outdoor Entertaining Space. 5 Bedrooms, 3 With Ensuite Bath And Ample Closet Space Ensure Extensive Privacy For Family And Guests. 1 Large Study/Offices With Fireplace On Third Floor , Lower Floor Boosts A Sizable Great Room , Two Bedrooms , Kitchen And 2 Nd Laundry Room. It Adds To The Plentiful Work, Family, And Entertaining Space Or Can Be Used As A Separate Area From The House . This Exceptional Residence Is Easily Accessible To Downtown Toronto , Bloor St , University Of Toronto And Best Amenities In The City.
- Additional media
- -
- Property taxes
- $28,902.97 per year / $2,408.58 per month
- Basement
- Finished
- Basement
- Walk-Up
- Year build
- -
- Type
- Detached
- Bedrooms
- 5 + 2
- Bathrooms
- 6
- Parking spots
- 5.0 Total | 1.0 Garage
- Floor
- -
- Balcony
- -
- Pool
- None
- External material
- Brick
- Roof type
- -
- Lot frontage
- -
- Lot depth
- -
- Heating
- Water
- Fire place(s)
- Y
- Main
- Living
- 24’4” x 16’2”
- Dining
- 20’11” x 14’4”
- Family
- 14’7” x 9’7”
- Kitchen
- 24’5” x 21’9”
- 2nd
- Prim Bdrm
- 32’5” x 26’8”
- 2nd Br
- 21’8” x 16’1”
- 3rd Br
- 22’7” x 12’0”
- 3rd
- 4th Br
- 13’3” x 12’3”
- 5th Br
- 12’3” x 11’7”
- Office
- 27’9” x 17’5”
- Lower
- Rec
- 21’2” x 13’9”
- Kitchen
- 13’5” x 8’5”
Listing Brokerage
- MLS® Listing
- C9387473
- Brokerage
- ROYAL LEPAGE REAL ESTATE SERVICES NANCY SAEDI
Similar homes for sale
These homes have similar price range, details and proximity to 21 Elm
