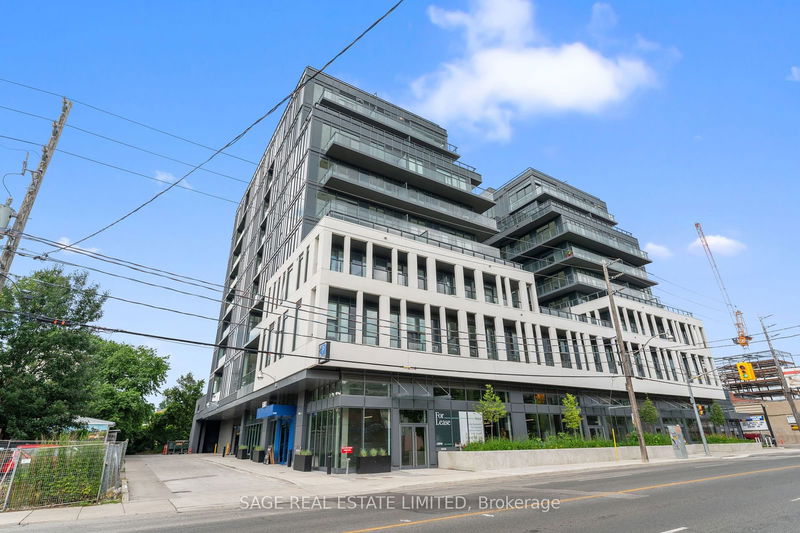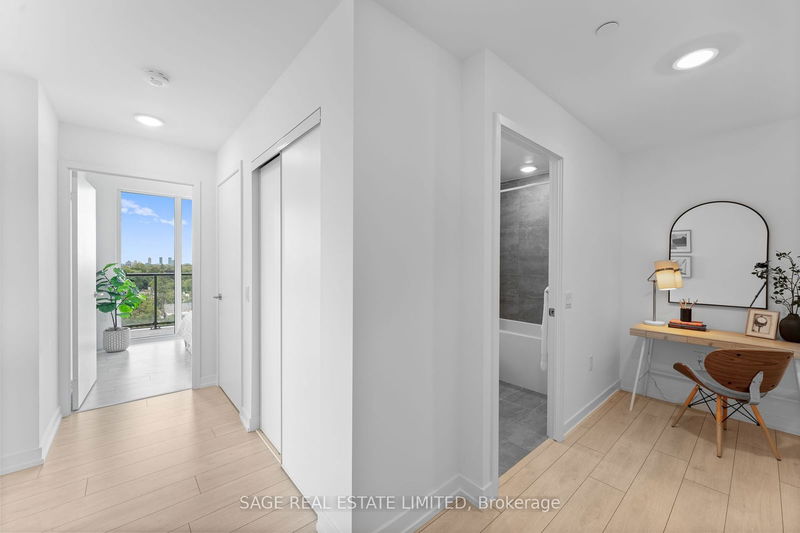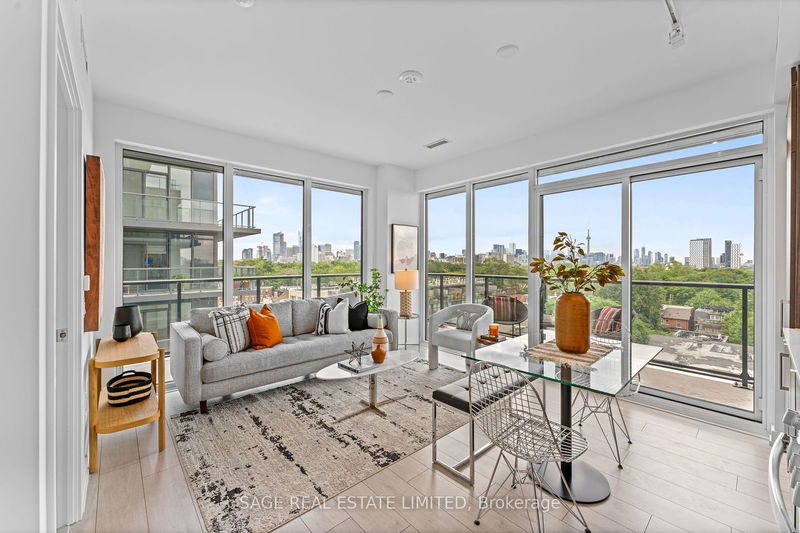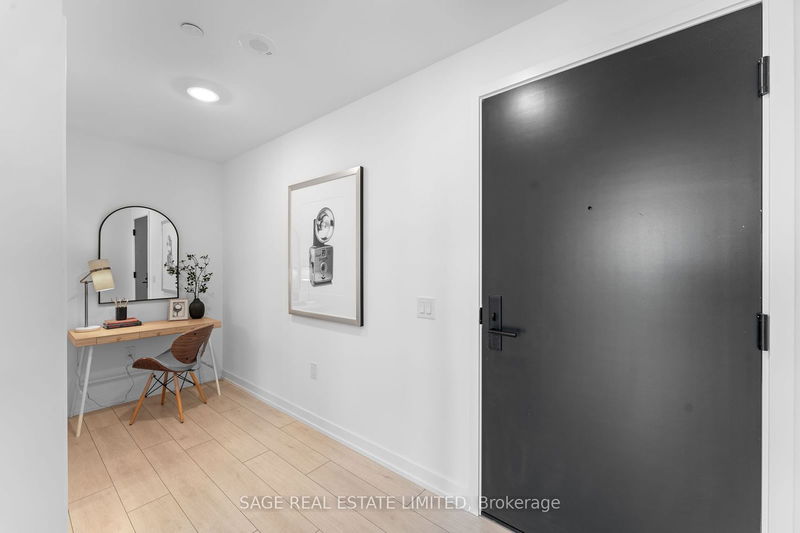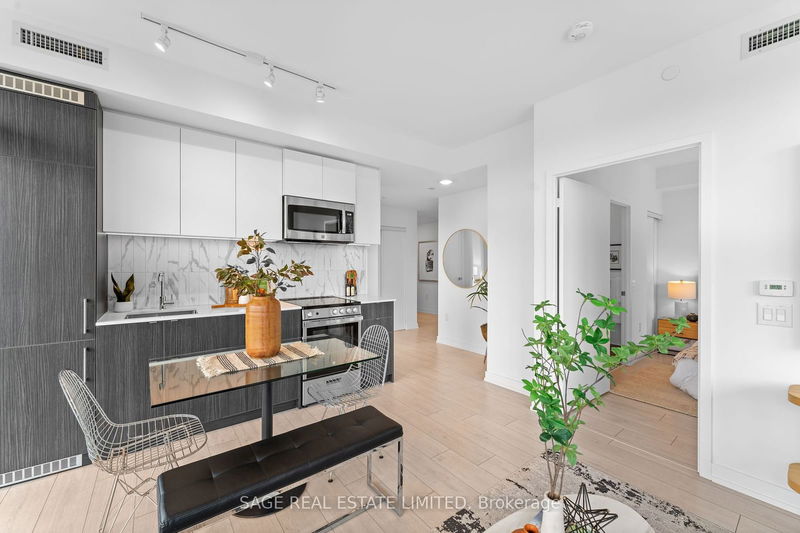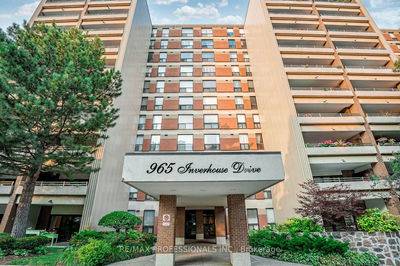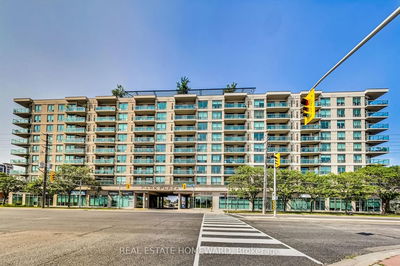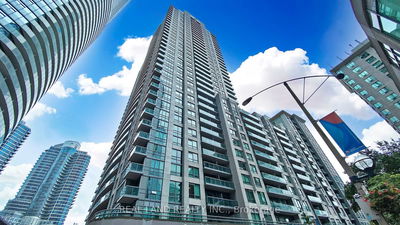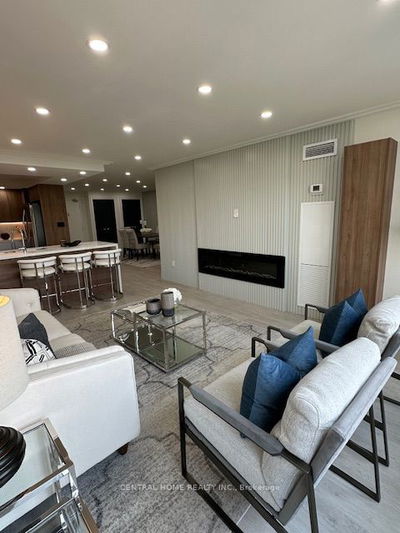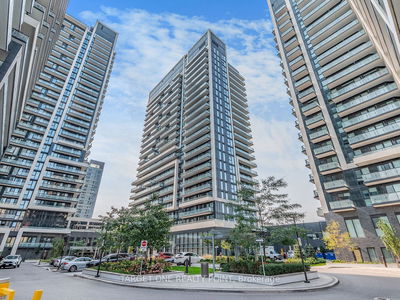603 - 500 Dupont
Annex | Toronto
$1,099,900.00
Listed 2 days ago
- 2 bed
- 2 bath
- 700-799 sqft
- 1.0 parking
- Condo Apt
Instant Estimate
$1,046,214
-$53,687 compared to list price
Upper range
$1,163,086
Mid range
$1,046,214
Lower range
$929,341
Property history
- Now
- Listed on Oct 8, 2024
Listed for $1,099,900.00
2 days on market
- Sep 18, 2024
- 22 days ago
Terminated
Listed for $1,149,900.00 • 20 days on market
- Jul 17, 2024
- 3 months ago
Terminated
Listed for $1,189,900.00 • 2 months on market
Location & area
Schools nearby
Home Details
- Description
- This 2-bedroom + den corner suite has never been lived in and is ready to welcome you home. With a split layout, this condo fits perfectly into the city-living lifestyle that Toronto has to offer. Your contemporary kitchen will be the hub of entertaining and feature soft, wood-textured cabinets, a stainless-steel oven and integrated fridge and dishwasher, and marbled porcelain slab backsplash. The floor-to-ceiling windows frame the spectacular CN Tower views from your spacious 238sf wrap-around balcony where morning coffees and afternoon drinks can be enjoyed. The light-coloured flooring and 9-foot ceilings make this home truly a showstopper in the world of condo living. Live in the brand-new Oscar Residences in Toronto's popular Annex neighbourhood. Oscar Residences is an intimate boutique building that makes living feel private, quiet and secure like a home should be amongst the citys skyscrapers and large-scale communities.
- Additional media
- -
- Property taxes
- $0.00 per year / $0.00 per month
- Condo fees
- $730.45
- Basement
- None
- Year build
- New
- Type
- Condo Apt
- Bedrooms
- 2 + 1
- Bathrooms
- 2
- Pet rules
- Restrict
- Parking spots
- 1.0 Total | 1.0 Garage
- Parking types
- Owned
- Floor
- -
- Balcony
- Terr
- Pool
- -
- External material
- Brick
- Roof type
- -
- Lot frontage
- -
- Lot depth
- -
- Heating
- Heat Pump
- Fire place(s)
- N
- Locker
- None
- Building amenities
- Bike Storage, Concierge, Exercise Room, Gym, Media Room, Party/Meeting Room
- Main
- Kitchen
- 15’5” x 12’5”
- Living
- 15’5” x 12’5”
- Dining
- 15’5” x 12’5”
- Prim Bdrm
- 9’3” x 8’11”
- 2nd Br
- 9’11” x 8’7”
- Study
- 5’2” x 4’8”
Listing Brokerage
- MLS® Listing
- C9387176
- Brokerage
- SAGE REAL ESTATE LIMITED
Similar homes for sale
These homes have similar price range, details and proximity to 500 Dupont
