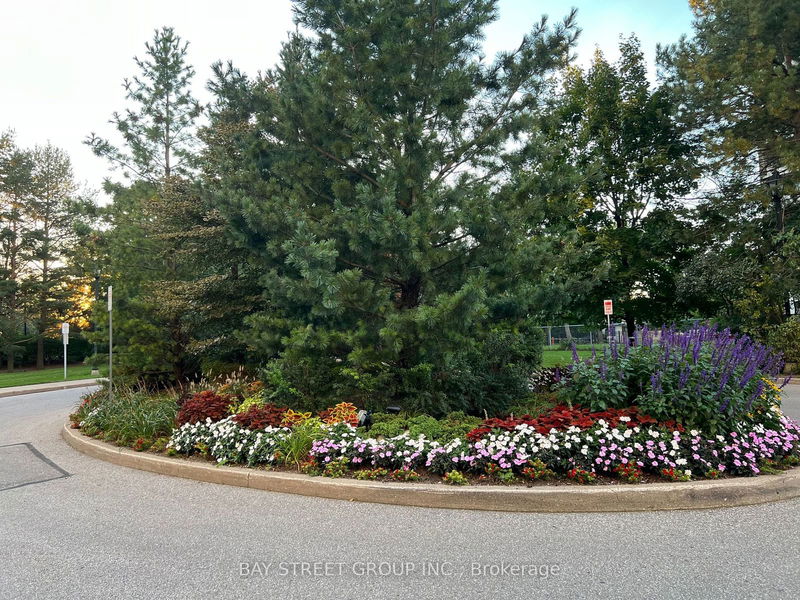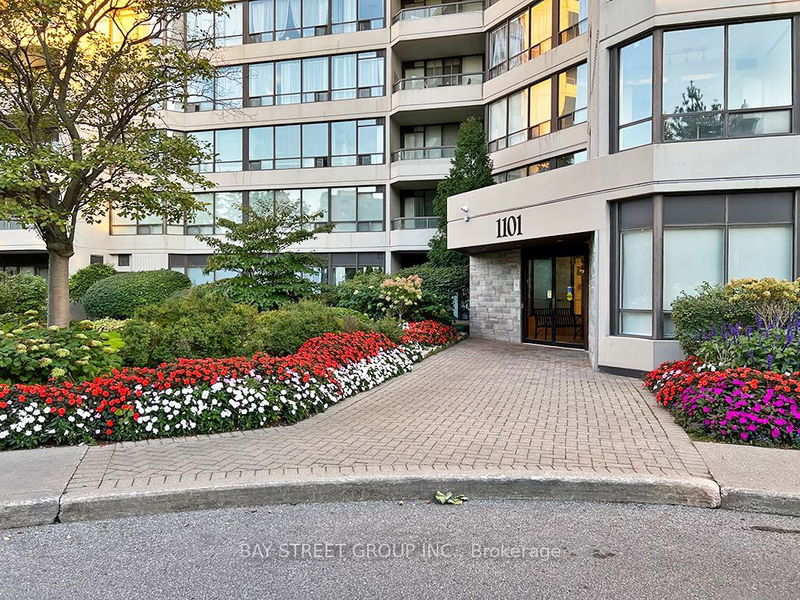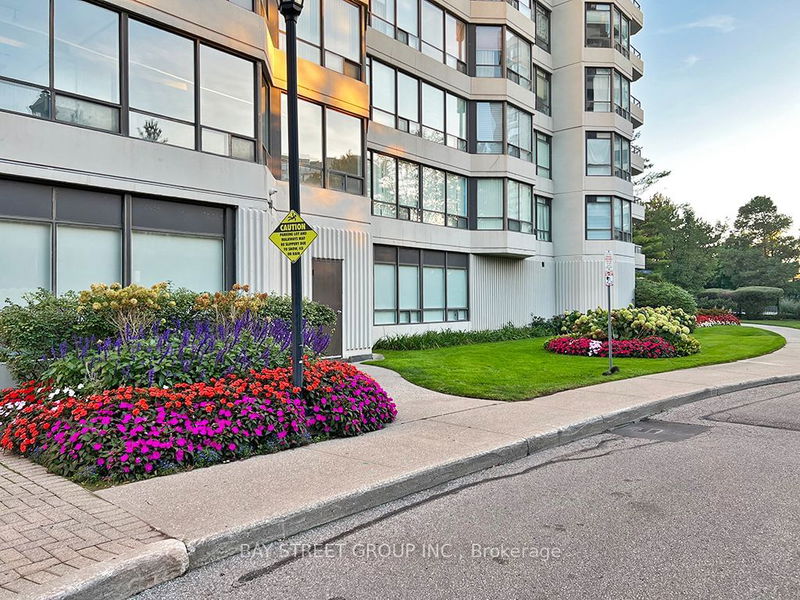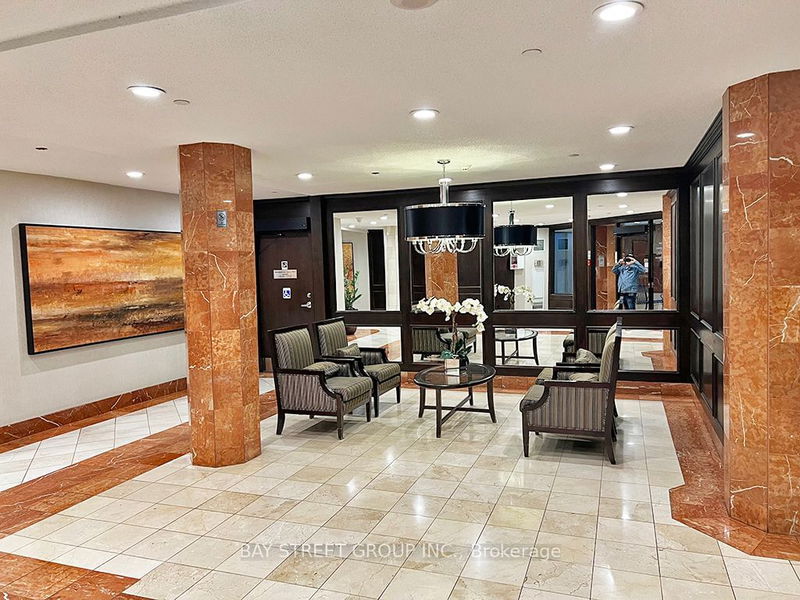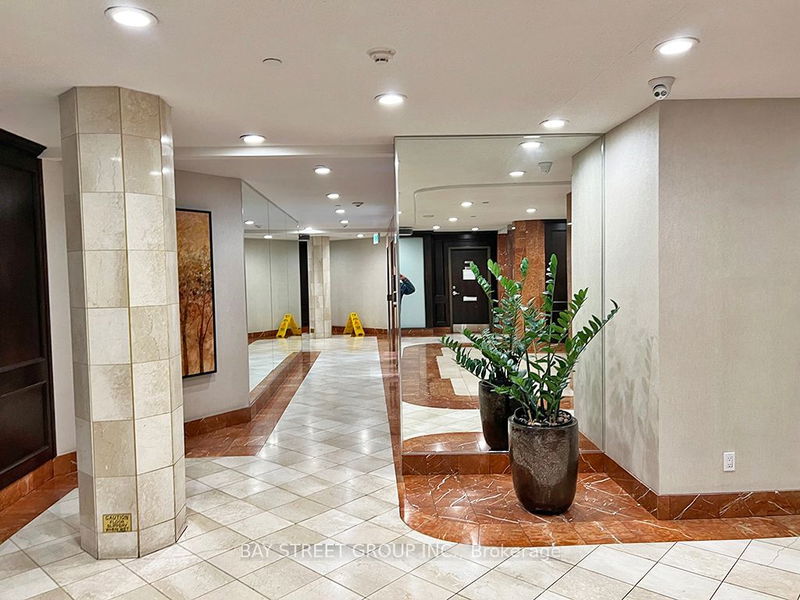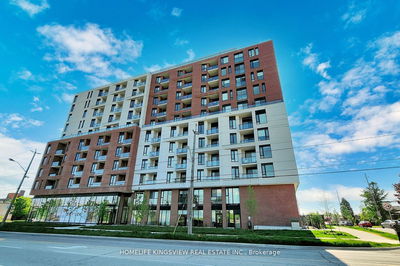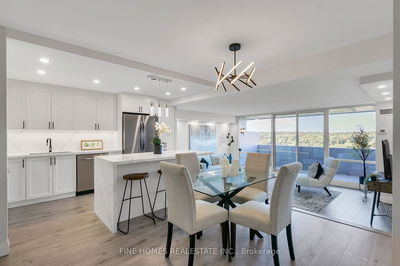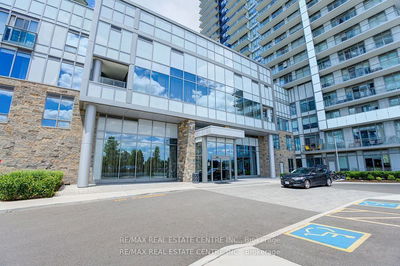PH209 - 1101 Steeles
Westminster-Branson | Toronto
$649,000.00
Listed 1 day ago
- 2 bed
- 2 bath
- 900-999 sqft
- 2.0 parking
- Comm Element Condo
Instant Estimate
$665,613
+$16,613 compared to list price
Upper range
$715,887
Mid range
$665,613
Lower range
$615,340
Property history
- Now
- Listed on Oct 8, 2024
Listed for $649,000.00
2 days on market
Location & area
Schools nearby
Home Details
- Description
- Welcome to Primrose Towers! Step into the beautifully renovated PENTHOUSE unit, boasting over $50k in upgrades. This bright and spacious 2-bedroom, 2-bathroom condo offers 987 sq. ft. of luxurious living space, perfect for modern comfort. Features you'll love: - Newly Renovated Kitchen: Featuring brand-new, stainless-steel appliances, including a fridge, oven, built-in Dishwasher, and Microwave-all unused!- Convenient Ensuite Laundry: Just installed NEW MODERN FLOOR. Enjoy the ease of having a washer and dryer right in your unit. - Spacious Living Area: An open living room leads to an expansive balcony, with access from both the living room and primary bedroom.- Parking Perks: TWO TANDEM PARKING SPOTSTS-the largest in the building! Building amenities: Dive into a range of lifestyle amenities, including an outdoor pool, tennis and squash courts, a recreation room, 24-hour security, library, sauna, and more. Prime Location: Just steps away from shops, grocery stores, and public transit (with easy access to the TTC, YRT, GO Transit, as well as a one-bus ride to the subway and York University). Plus, you're close to the 401/DVP/400 highways, nearby parks, top-rated schools, and community centres. Don't miss this incredible opportunity to own a stunning, move-in-ready home in a vibrant community.
- Additional media
- -
- Property taxes
- $2,045.73 per year / $170.48 per month
- Condo fees
- $984.00
- Basement
- None
- Year build
- -
- Type
- Comm Element Condo
- Bedrooms
- 2
- Bathrooms
- 2
- Pet rules
- N
- Parking spots
- 2.0 Total | 2.0 Garage
- Parking types
- Exclusive
- Floor
- -
- Balcony
- Open
- Pool
- -
- External material
- Concrete
- Roof type
- -
- Lot frontage
- -
- Lot depth
- -
- Heating
- Forced Air
- Fire place(s)
- N
- Locker
- None
- Building amenities
- Exercise Room, Outdoor Pool, Party/Meeting Room, Sauna, Squash/Racquet Court, Visitor Parking
- Main
- Living
- 9’9” x 25’11”
- Dining
- 9’9” x 25’11”
- Kitchen
- 8’10” x 12’0”
- 2nd Br
- 8’12” x 10’11”
- Prim Bdrm
- 11’1” x 14’7”
- Foyer
- 4’9” x 5’1”
Listing Brokerage
- MLS® Listing
- C9388537
- Brokerage
- BAY STREET GROUP INC.
Similar homes for sale
These homes have similar price range, details and proximity to 1101 Steeles
