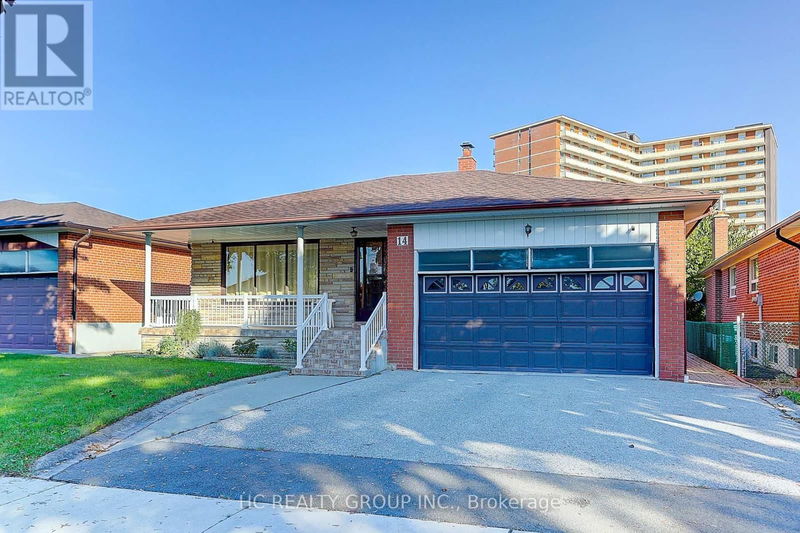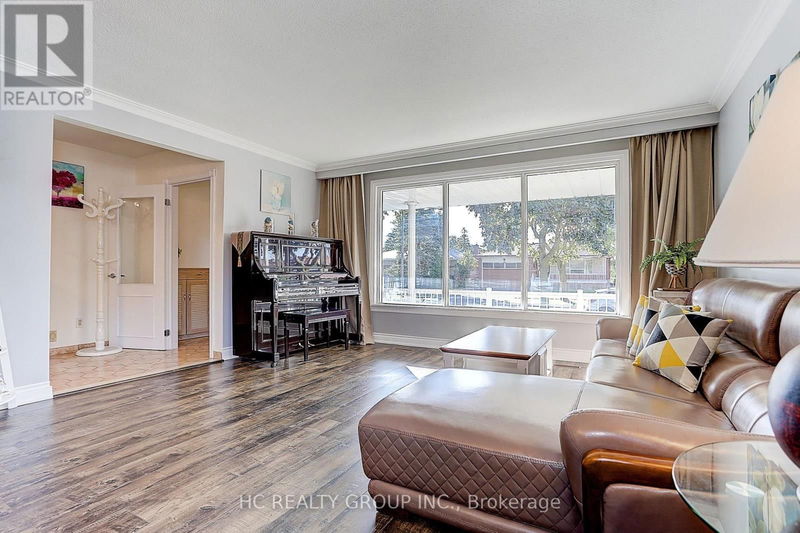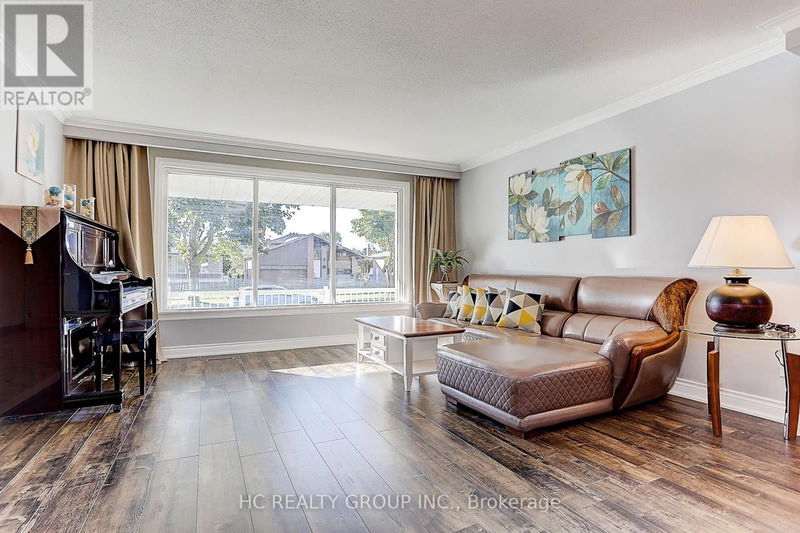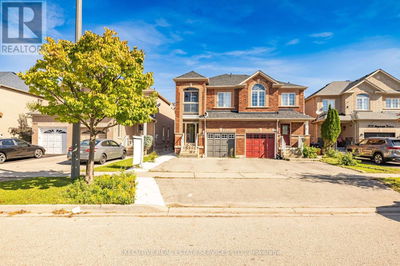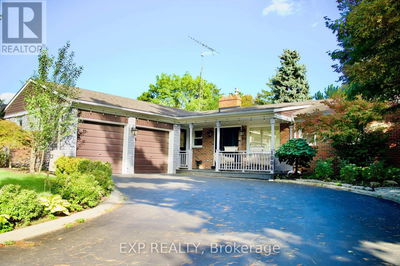14 Bowhill
Pleasant View | Toronto (Pleasant View)
$1,199,980.00
Listed about 3 hours ago
- 3 bed
- 5 bath
- - sqft
- 4 parking
- Single Family
Property history
- Now
- Listed on Oct 9, 2024
Listed for $1,199,980.00
0 days on market
Location & area
Schools nearby
Home Details
- Description
- Discover this charming Bungalow, located On A Quiet Tree-Lined Street In Demand Area, Walking Distance To Schools, Parks, Transit & Shopping, With Easy 401/404/407 Access!! Perfect for big families or savvy investors, this home features spacious open-concept living and dining areas on the main level overlooking the beautiful front yard, alongside a large eat-in kitchen finished with granite countertop. The main floor also features two updated washrooms (2 Piece and 3 piece) and three generously sized bedrooms. Walk-Out From Kitchen To Yard W/Interlock Patio/Gardens/Wood Shed. Spacious 2-Car Garage W/Opener. Potential of close to $3,000 Income for renting out the basement rooms with separate entrance. (id:39198)
- Additional media
- https://www.tsstudio.ca/14-bowhill-cres
- Property taxes
- $6,680.80 per year / $556.73 per month
- Basement
- Finished, Separate entrance, N/A
- Year build
- -
- Type
- Single Family
- Bedrooms
- 3 + 4
- Bathrooms
- 5
- Parking spots
- 4 Total
- Floor
- Tile, Hardwood, Laminate
- Balcony
- -
- Pool
- -
- External material
- Brick
- Roof type
- -
- Lot frontage
- -
- Lot depth
- -
- Heating
- Forced air, Natural gas
- Fire place(s)
- -
- Basement
- Bedroom
- 0’0” x 0’0”
- Bedroom
- 0’0” x 0’0”
- Family room
- 0’0” x 0’0”
- Bedroom
- 0’0” x 0’0”
- Bedroom
- 0’0” x 0’0”
- Main level
- Living room
- 13’9” x 14’11”
- Dining room
- 11’5” x 12’5”
- Kitchen
- 18’10” x 9’11”
- Primary Bedroom
- 14’1” x 12’2”
- Bedroom 2
- 11’11” x 11’9”
- Bedroom 3
- 11’3” x 10’11”
Listing Brokerage
- MLS® Listing
- C9388578
- Brokerage
- HC REALTY GROUP INC.
Similar homes for sale
These homes have similar price range, details and proximity to 14 Bowhill
