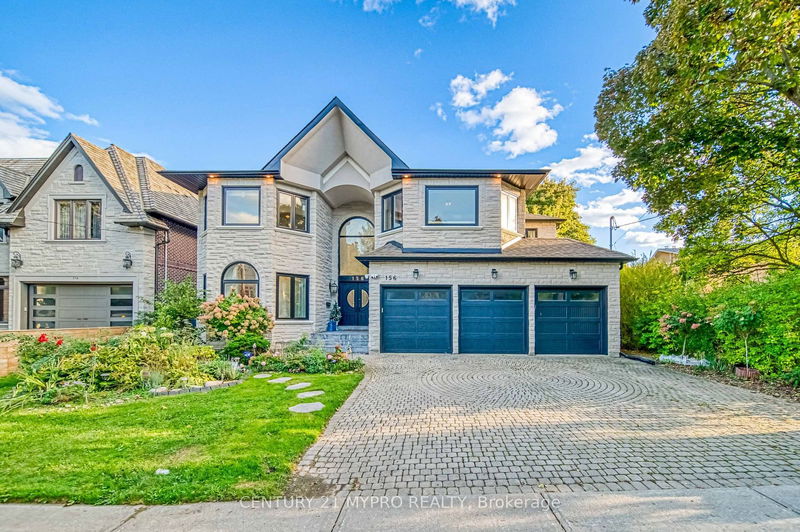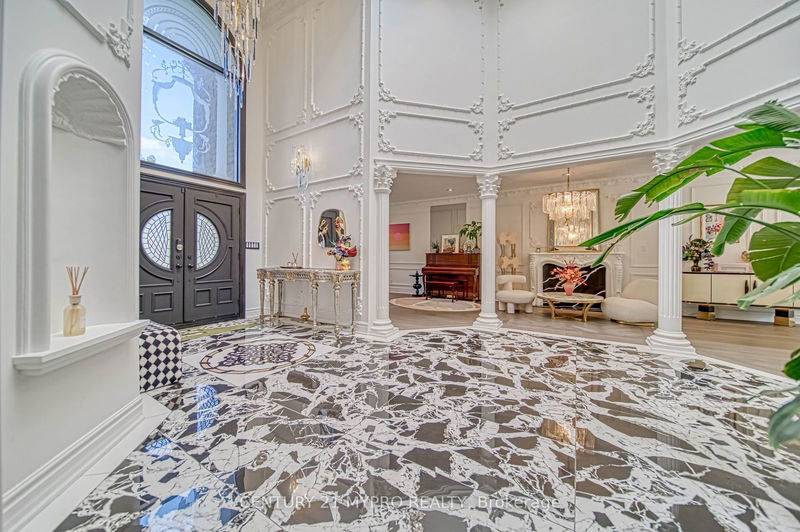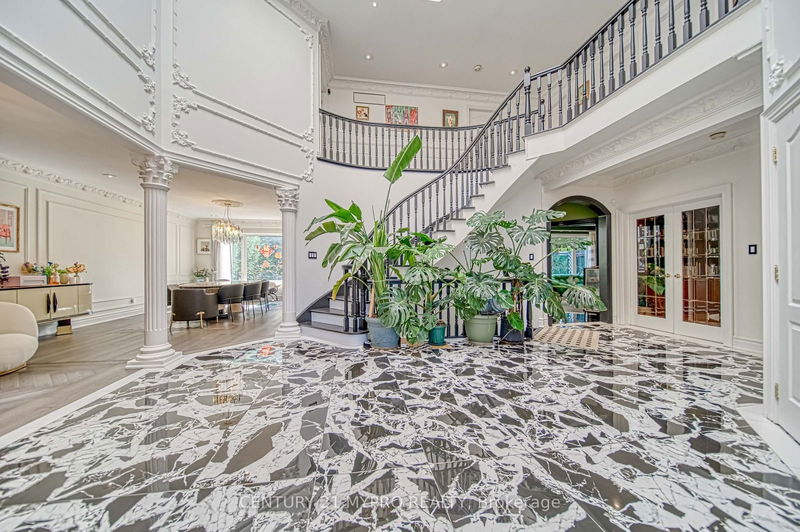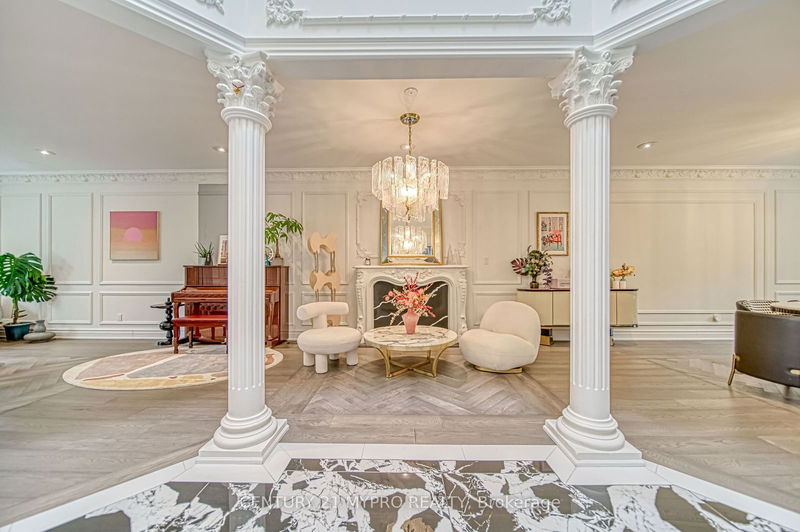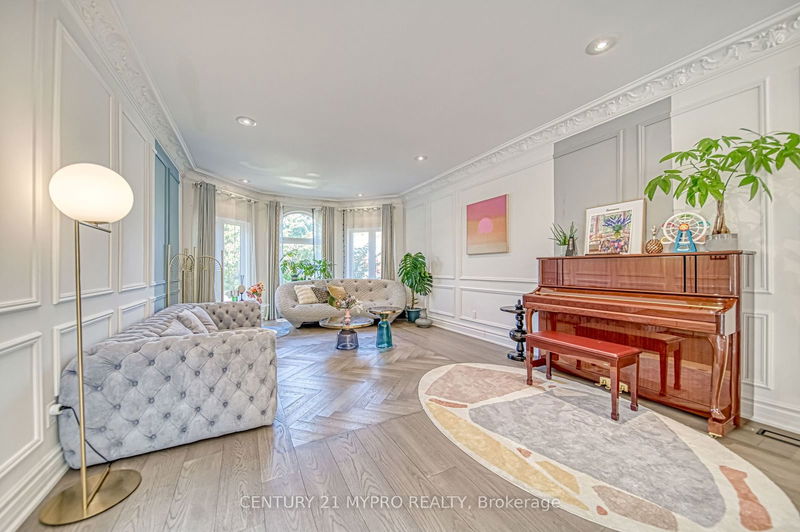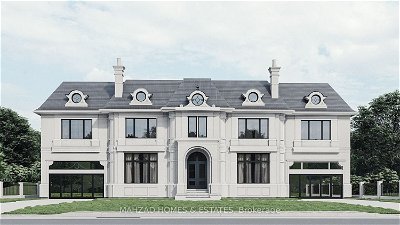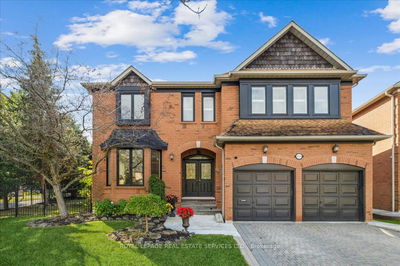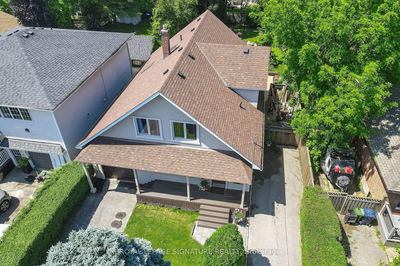156 Burbank
Bayview Village | Toronto
$3,998,000.00
Listed about 15 hours ago
- 5 bed
- 7 bath
- 3500-5000 sqft
- 6.0 parking
- Detached
Instant Estimate
$3,861,028
-$136,973 compared to list price
Upper range
$4,367,550
Mid range
$3,861,028
Lower range
$3,354,505
Property history
- Now
- Listed on Oct 9, 2024
Listed for $3,998,000.00
1 day on market
Location & area
Schools nearby
Home Details
- Description
- Experience Unparalleled Luxury In This Rare Find 3-Car Garage Custom-Built Residence In The Heart Of Bayview Village, Apx 4930 S.F.+ 2000 S.F. Finished W/Out Bsmt (Total 6,930 S.F. of Living Space, 5+2 Bedrms & 7 Washrms). 27Ft Cathedral Ceiling. Fully Renovated First Floor With Masterfully Design, Redefines Luxury, Elegance And Unparalleled Craftsmanship. Featuring High-End Fixtures, Hardwood/Limestone Floor Thru-Out First And Second Floor. Oak Library, Culinary Enthusiasts Will Revel In The Gourmet Custom Kitchen, Equipped With Top-of-The-Line Appliances, Custom Cabinetry, And Stunning Waterfall Quartzite Island. Open Concept Breakfast Area Flooded With Natural Light, W/Out to Large Deck And Deep Backyard With Breathtaking Views. The Courtyard Garden Has Large Patios Capable Of Entertaining Family And Friends. Basement W/Rec Rm, Dry Sauna, Nanny Rm. Primary Suite With Stunning Walk In Closet, Built Ins And Luxurious 5 Pce Ensuite. High-Ranked Schools Incl. Earl Haig SS, Bayview Middle & Elkhorn. Show with confidence!
- Additional media
- https://my.matterport.com/show/?m=wcKHuAX1xCC
- Property taxes
- $15,026.00 per year / $1,252.17 per month
- Basement
- Fin W/O
- Year build
- -
- Type
- Detached
- Bedrooms
- 5 + 2
- Bathrooms
- 7
- Parking spots
- 6.0 Total | 3.0 Garage
- Floor
- -
- Balcony
- -
- Pool
- None
- External material
- Brick
- Roof type
- -
- Lot frontage
- -
- Lot depth
- -
- Heating
- Forced Air
- Fire place(s)
- Y
- Main
- Foyer
- 25’6” x 22’12”
- Living
- 31’1” x 13’5”
- Family
- 14’5” x 18’8”
- Library
- 16’0” x 8’4”
- Kitchen
- 21’10” x 18’3”
- Dining
- 18’1” x 13’5”
- 2nd
- Prim Bdrm
- 49’3” x 14’5”
- 2nd Br
- 18’10” x 16’6”
- 3rd Br
- 12’8” x 16’1”
- 4th Br
- 14’10” x 17’9”
- 5th Br
- 10’10” x 14’9”
- Bsmt
- Living
- 42’4” x 24’7”
Listing Brokerage
- MLS® Listing
- C9388609
- Brokerage
- CENTURY 21 MYPRO REALTY
Similar homes for sale
These homes have similar price range, details and proximity to 156 Burbank
