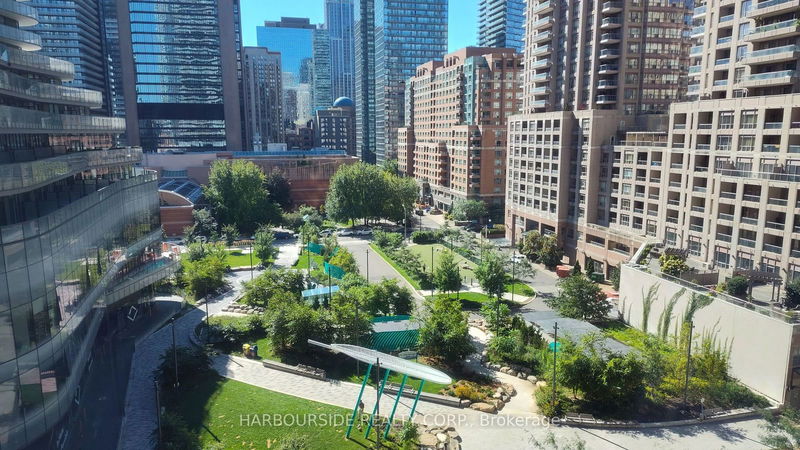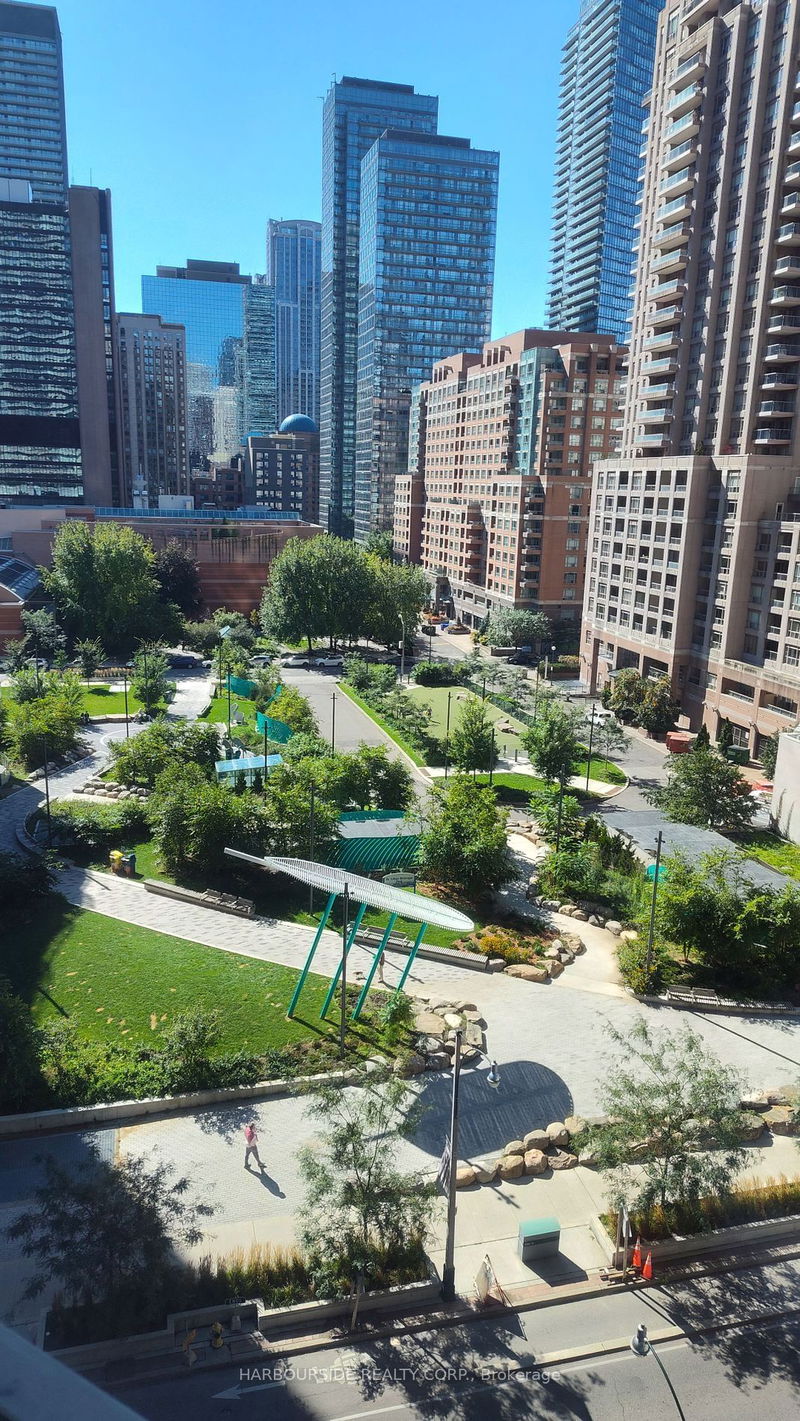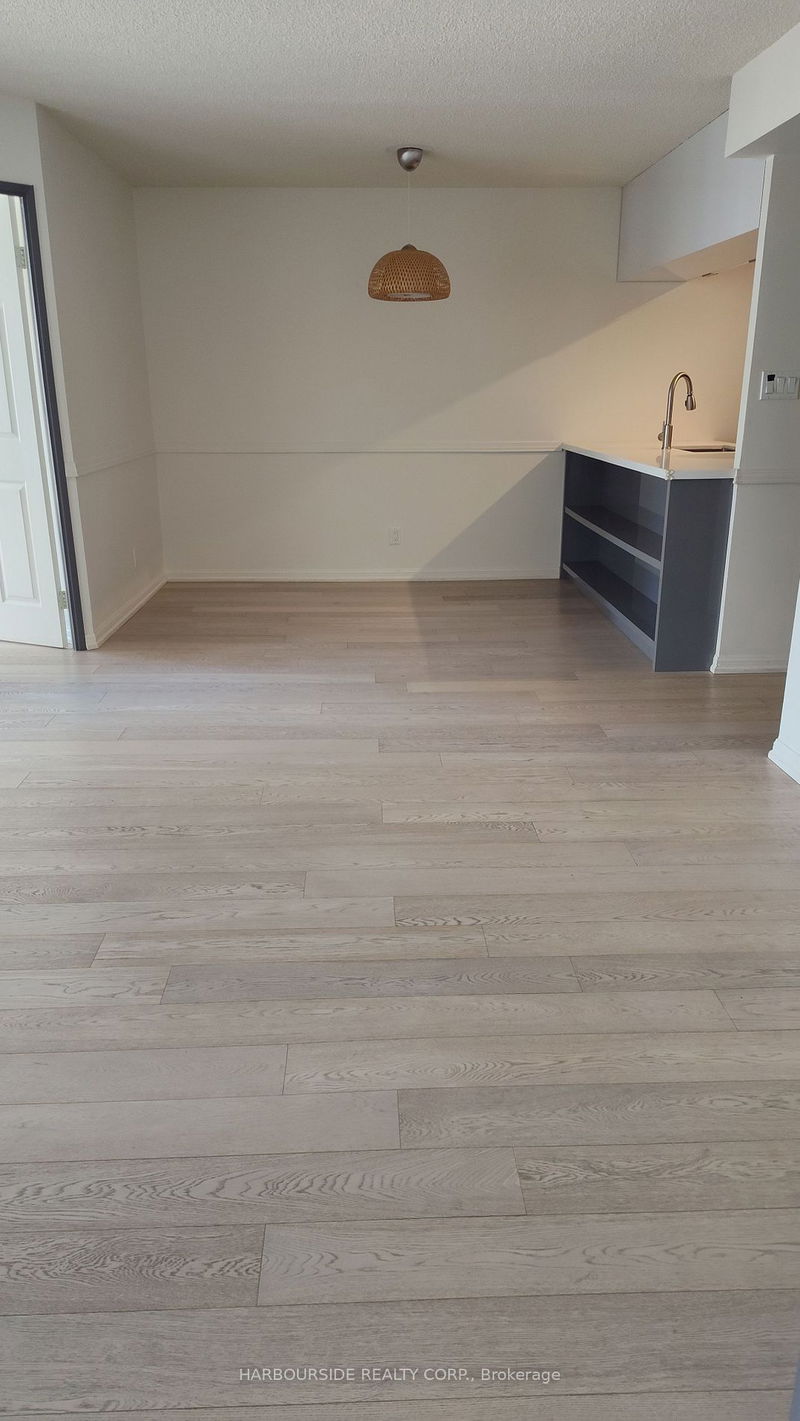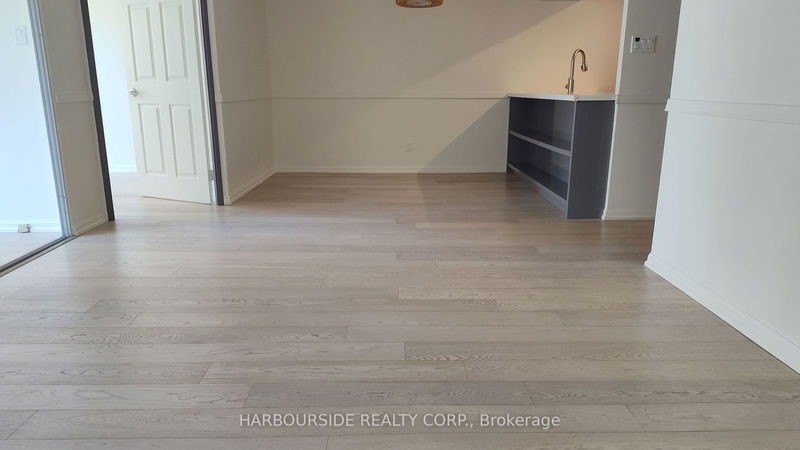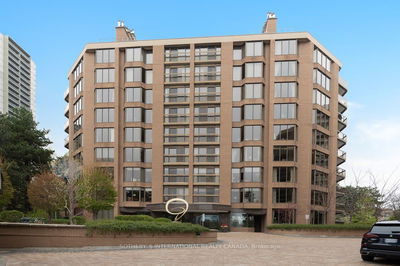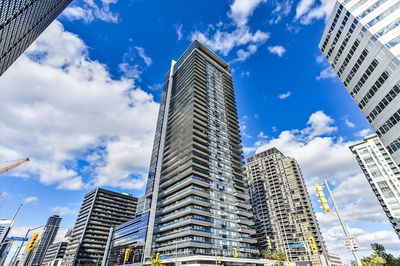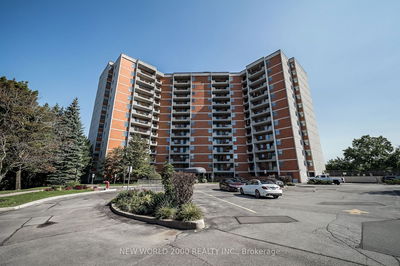914 - 24 Wellesley
Bay Street Corridor | Toronto
$799,000.00
Listed about 15 hours ago
- 2 bed
- 2 bath
- 1000-1199 sqft
- 1.0 parking
- Condo Apt
Instant Estimate
$835,471
+$36,471 compared to list price
Upper range
$904,621
Mid range
$835,471
Lower range
$766,321
Property history
- Now
- Listed on Oct 9, 2024
Listed for $799,000.00
1 day on market
- Sep 12, 2024
- 28 days ago
Terminated
Listed for $799,000.00 • 27 days on market
Location & area
Schools nearby
Home Details
- Description
- Amazing downtown location in Century Plaza. This bright, open concept two bedroom unit has a renovated Kitchen and a Den/Solarium that is large enough to be 3rd Bedroom. Excellent Layout with s/w exposure overlooking Dr. Lilian McGregor Park(has dog park). Hardwood Floors, Quartz Counter top, Custom Pantry across from kitchen. Two full bathrooms makes this perfect for a family living and working downtown. Well Maintained Turnkey ready for move in. One of the best managed buildings around with a healthy reserve fund and ample amenities. Maintenance fees include Internet,TV, hydro, water, heat, Gas and all amenities - gym, concierge, rooftop garden, party/meeting room, hot tub, visitor parking. Walkers Paradise with 99 walk score, 3 mins walk to Wellesley Subway, 5 mins walk to U of T, Hospital District, Yorkville, YMCA, libraries, food, parks, & more. Parking, Locker included. Building has visitor parking.
- Additional media
- -
- Property taxes
- $3,350.00 per year / $279.17 per month
- Condo fees
- $1,023.90
- Basement
- None
- Year build
- -
- Type
- Condo Apt
- Bedrooms
- 2 + 1
- Bathrooms
- 2
- Pet rules
- Restrict
- Parking spots
- 1.0 Total | 1.0 Garage
- Parking types
- Owned
- Floor
- -
- Balcony
- None
- Pool
- -
- External material
- Concrete
- Roof type
- -
- Lot frontage
- -
- Lot depth
- -
- Heating
- Forced Air
- Fire place(s)
- N
- Locker
- Owned
- Building amenities
- Concierge, Gym, Party/Meeting Room, Rooftop Deck/Garden, Visitor Parking
- Flat
- Foyer
- 8’1” x 3’6”
- Living
- 11’11” x 9’10”
- Dining
- 9’10” x 8’0”
- Solarium
- 10’10” x 9’6”
- Kitchen
- 7’9” x 7’6”
- Prim Bdrm
- 17’11” x 9’10”
- 2nd Br
- 8’4” x 8’1”
- Laundry
- 6’1” x 5’7”
Listing Brokerage
- MLS® Listing
- C9388675
- Brokerage
- HARBOURSIDE REALTY CORP.
Similar homes for sale
These homes have similar price range, details and proximity to 24 Wellesley
