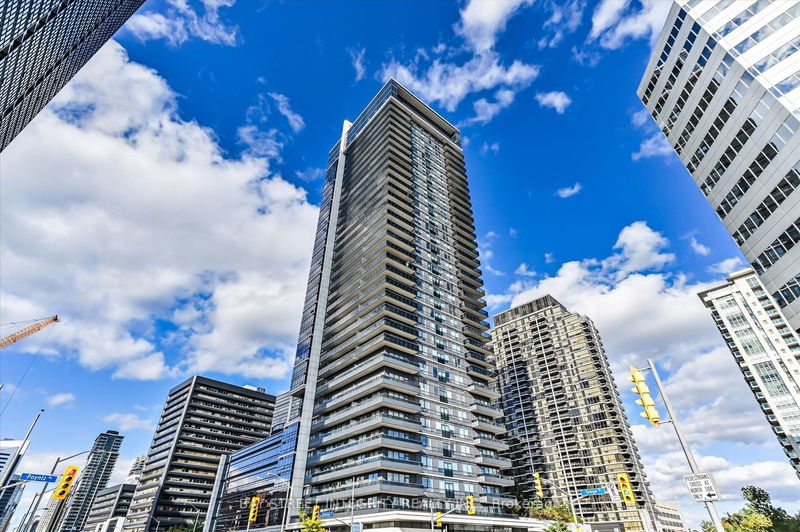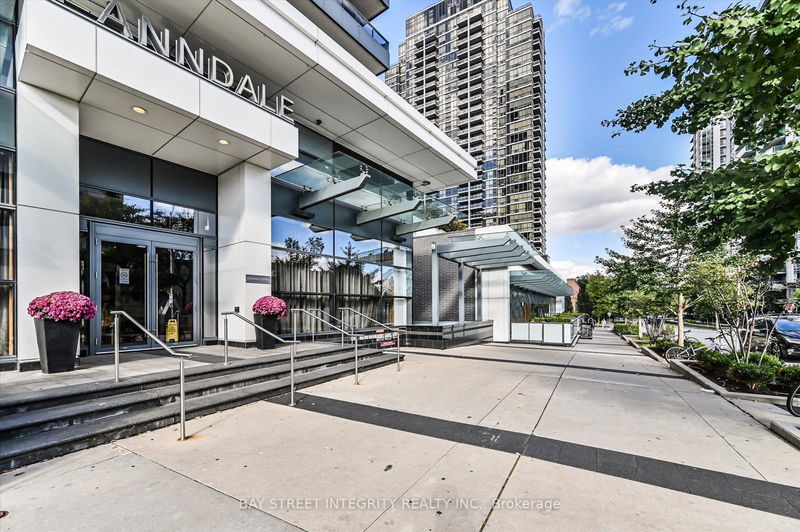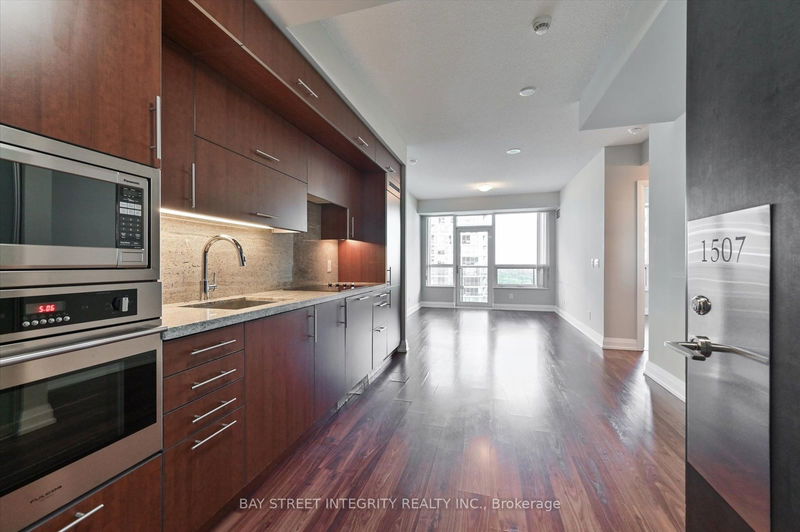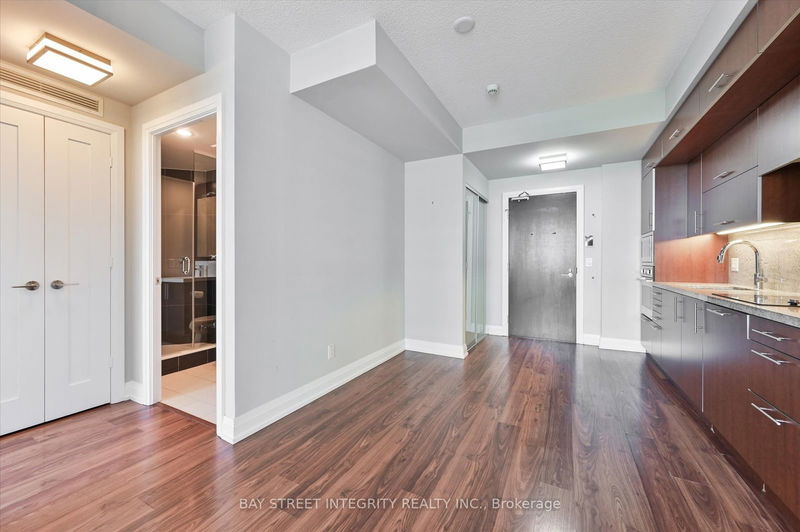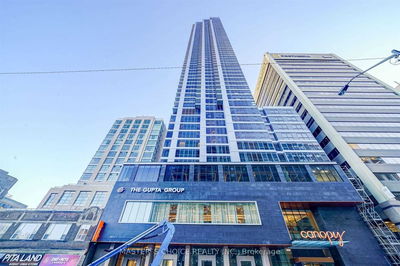1507 - 2 Anndale
Willowdale East | Toronto
$858,000.00
Listed about 17 hours ago
- 2 bed
- 2 bath
- 800-899 sqft
- 1.0 parking
- Condo Apt
Instant Estimate
$860,631
+$2,631 compared to list price
Upper range
$934,525
Mid range
$860,631
Lower range
$786,737
Property history
- Now
- Listed on Oct 9, 2024
Listed for $858,000.00
1 day on market
- Jun 26, 2023
- 1 year ago
Leased
Listed for $3,500.00 • 23 days on market
Location & area
Schools nearby
Home Details
- Description
- Welcome To 2 Anndale Dr, A Luxury Condo Built By Tridel At Sheppard & Yonge In The Heart Of North York! This Gorgeous 2 Bedrooms, 2 Bathrooms Unit Features Fantastic East Views W/Large Picture Windows, Impressive 9 Ft Ceilings. Spacious Living Room Combined W/ Open Concept Kitchen, Large Balcony W/East Views. Great Split Bedroom Layout, Walk-In Closet & 4 Pc Ensuite In Primary Bedroom, Elegant Laminate Floors Throughout. Experience Top-Tier Amenities, Including Outdoor Pool, Rooftop Garden, Recreation Room, Fitness Centre, Dry/Steam Sauna, Guest Suites, And 24 Hours Concierge Service. This Vibrant Neighborhood Offers Unparalleled Convenience, With Everything You Need Just Steps Away. Prime Location Choice For Commercial & Residential Mixed-Use. Enjoy Indoor Underground Access To Sheppard-Yonge Subway, Whole Foods Supermarket And Groceries, Cafe/Restaurants, Entertainment & Cinemas, Educational Institutions, Medical, Legal & Bank Services, And Magnificent Office Towers. Only 3 Mins Drive To Hwy 401 And Quick Access To Hwy 404 And DVP.
- Additional media
- https://studiogtavtour.ca/15072-Anndale-Dr/idx
- Property taxes
- $4,077.15 per year / $339.76 per month
- Condo fees
- $1,017.77
- Basement
- None
- Year build
- -
- Type
- Condo Apt
- Bedrooms
- 2
- Bathrooms
- 2
- Pet rules
- Restrict
- Parking spots
- 1.0 Total | 1.0 Garage
- Parking types
- Owned
- Floor
- -
- Balcony
- Open
- Pool
- -
- External material
- Concrete
- Roof type
- -
- Lot frontage
- -
- Lot depth
- -
- Heating
- Forced Air
- Fire place(s)
- N
- Locker
- Owned
- Building amenities
- Concierge, Gym, Outdoor Pool
- Main
- Living
- 13’6” x 10’8”
- Dining
- 12’0” x 8’12”
- Kitchen
- 12’0” x 8’12”
- Br
- 12’0” x 10’0”
- 2nd Br
- 10’11” x 10’0”
Listing Brokerage
- MLS® Listing
- C9389079
- Brokerage
- BAY STREET INTEGRITY REALTY INC.
Similar homes for sale
These homes have similar price range, details and proximity to 2 Anndale
