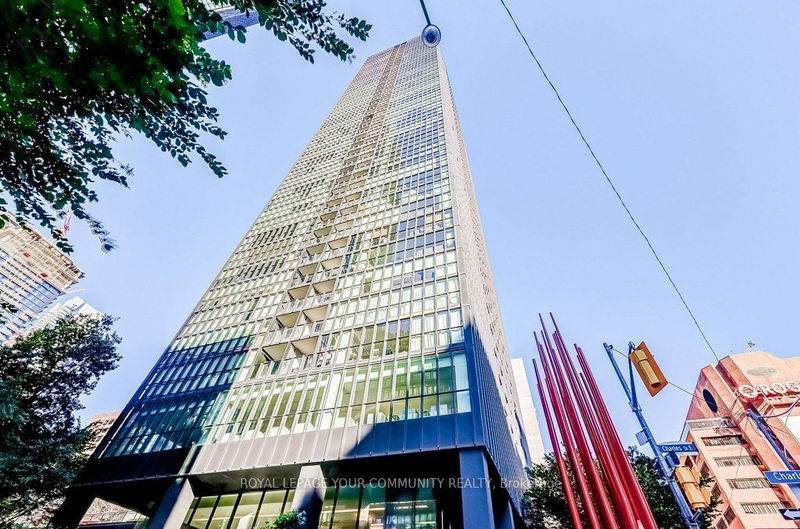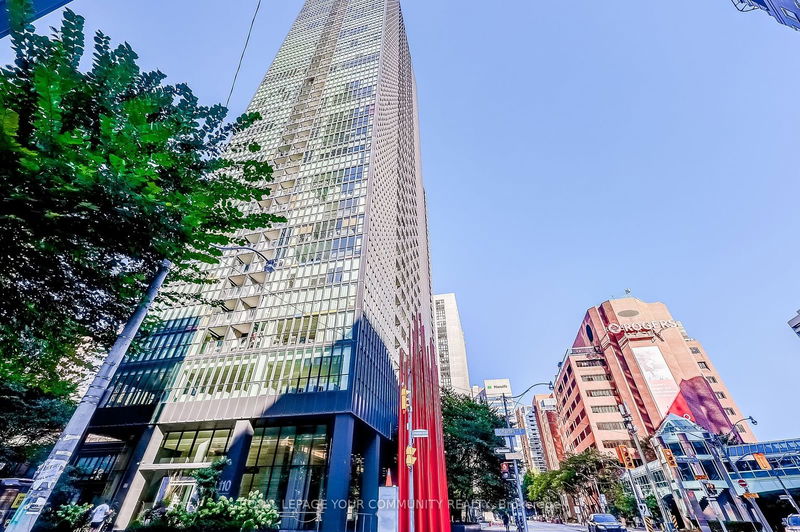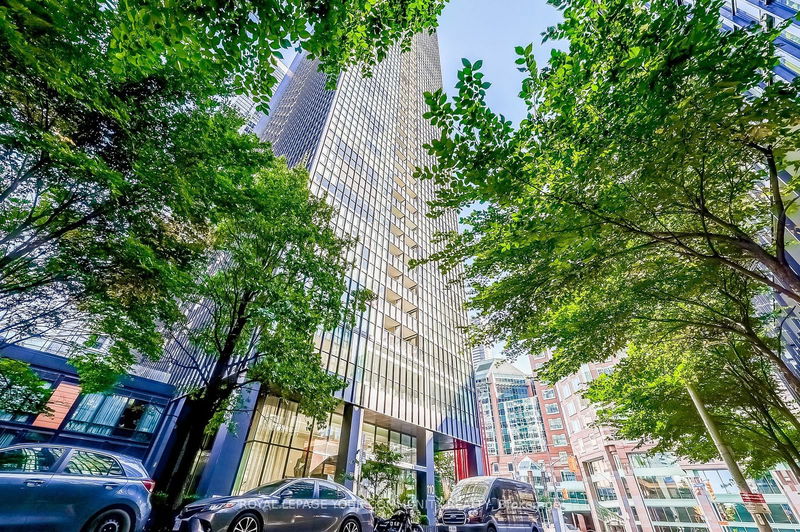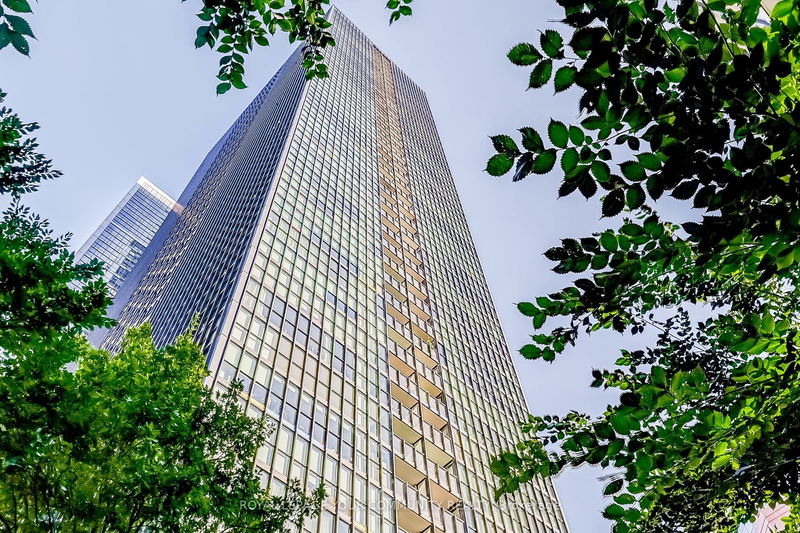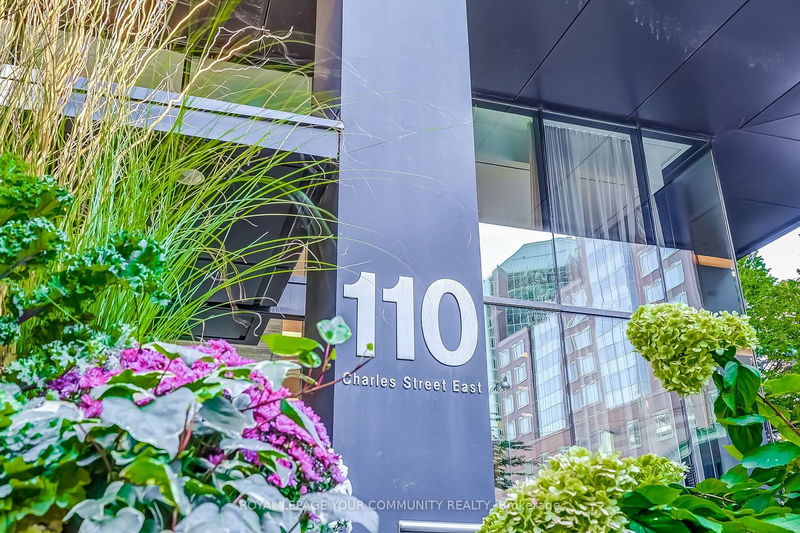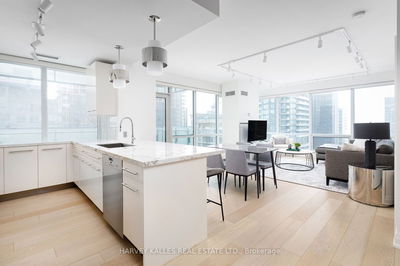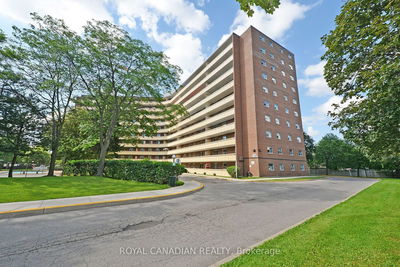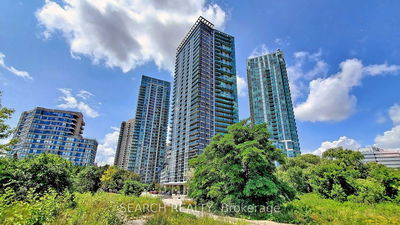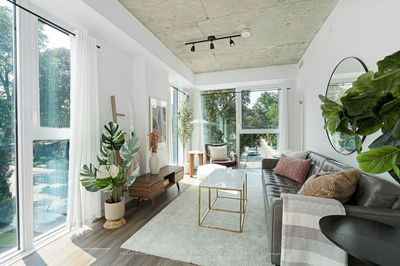2202 - 110 Charles
Church-Yonge Corridor | Toronto
$880,000.00
Listed 1 day ago
- 2 bed
- 2 bath
- 800-899 sqft
- 1.0 parking
- Condo Apt
Instant Estimate
$894,332
+$14,332 compared to list price
Upper range
$947,415
Mid range
$894,332
Lower range
$841,249
Property history
- Now
- Listed on Oct 8, 2024
Listed for $880,000.00
2 days on market
Location & area
Schools nearby
Home Details
- Description
- Welcome to this stunning luxury condo that redefines urban living. Boasting expansive south-east city and lake views, this residence features wrap-around floor-to-ceiling windows that flood the space w/ natural light creating an inviting atmosphere throughout. 2 bedrooms w/ separated floor plan, offering privacy and comfort. kitchen w/ a large granite island, perfect for entertaining/casual dining. Spacious living area w/ breathtaking views Relax or entertain in media lounge, party room & billiards area, Stay active in the well-equipped gym, or unwind in the BBQ area, complete w/ cozy gas fireplace and pool. Guest suites/ prkg available. Prime area w/ short walk to TTC/Subway, vibrant cafes, boutique shops, U of T and fashionable Yorkville. Experience the best of city living w/ convenience at your doorstep. This luxury condo perfectly blends comfort, style, and convenience, making it an ideal urban retreat. Dont miss the opportunity to call this exceptional space home! *See Feature Sheet.
- Additional media
- -
- Property taxes
- $3,733.81 per year / $311.15 per month
- Condo fees
- $697.70
- Basement
- None
- Year build
- -
- Type
- Condo Apt
- Bedrooms
- 2
- Bathrooms
- 2
- Pet rules
- Restrict
- Parking spots
- 1.0 Total | 1.0 Garage
- Parking types
- Owned
- Floor
- -
- Balcony
- Open
- Pool
- -
- External material
- Brick
- Roof type
- -
- Lot frontage
- -
- Lot depth
- -
- Heating
- Forced Air
- Fire place(s)
- N
- Locker
- Owned
- Building amenities
- Bike Storage, Concierge, Guest Suites, Gym, Outdoor Pool, Rooftop Deck/Garden
- Flat
- Kitchen
- 29’2” x 11’8”
- Living
- 29’2” x 11’8”
- Dining
- 29’2” x 11’8”
- Prim Bdrm
- 12’11” x 9’3”
- 2nd Br
- 8’8” x 7’11”
Listing Brokerage
- MLS® Listing
- C9388860
- Brokerage
- ROYAL LEPAGE YOUR COMMUNITY REALTY
Similar homes for sale
These homes have similar price range, details and proximity to 110 Charles
