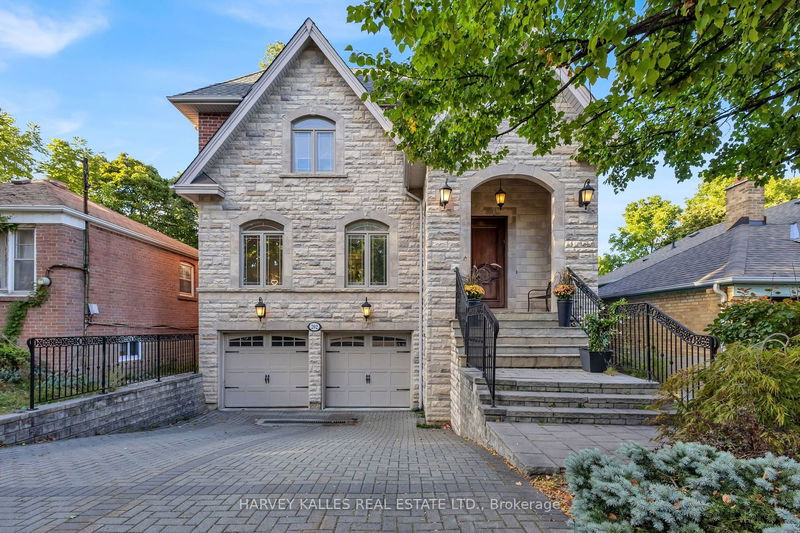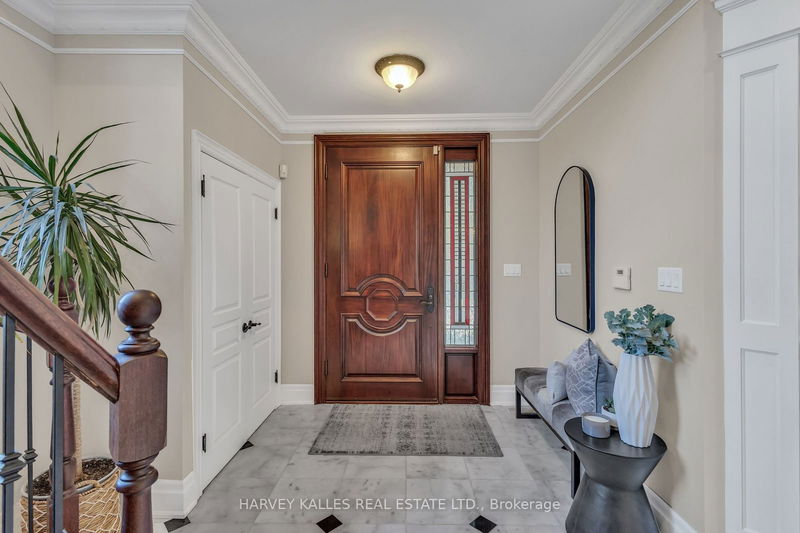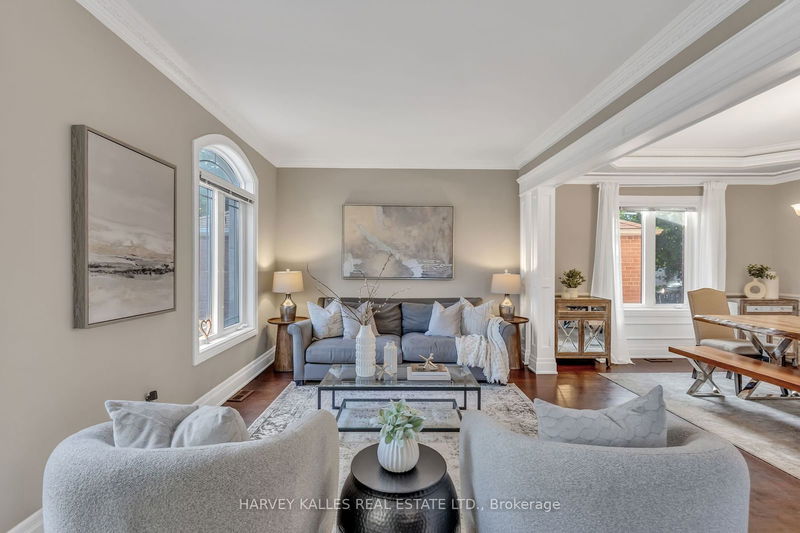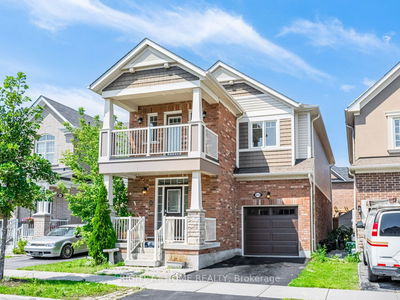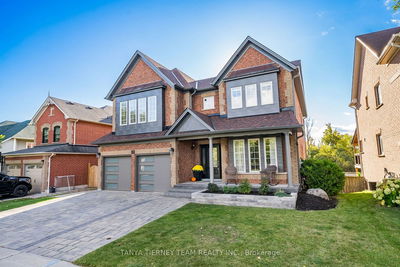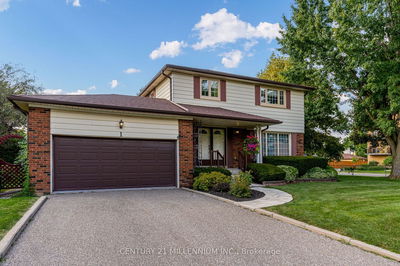202 Cameron
Lansing-Westgate | Toronto
$2,649,000.00
Listed about 23 hours ago
- 4 bed
- 5 bath
- - sqft
- 6.0 parking
- Detached
Instant Estimate
$2,654,079
+$5,079 compared to list price
Upper range
$2,876,170
Mid range
$2,654,079
Lower range
$2,431,988
Property history
- Now
- Listed on Oct 8, 2024
Listed for $2,649,000.00
1 day on market
Location & area
Schools nearby
Home Details
- Description
- Welcome to 202 Cameron AVe. This home is where timeless design meets refined elegance. This custom-built residence offers a seamless blend of sophistication and comfort. The main floor boasts a graceful dining room combined with living room, an eat-in kitchen with marble island and walkout to deck, open concept to an inviting family room, complete with a cozy fireplace. Main floor office with built-ins. Retreat to the luxurious primary suite, featuring a spa-inspired ensuite. Accommodate family in the spacious additional 3 bedrooms all with ensuites. Upstairs laundry for family convenience. The basement provides a large rec room with fireplace, exercise room/nanny suite, ample space for recreation, fitness or guests. 3114 sq ft above ground and additional 1085 sq ft in the w/o basement, 4199 sq ft in total. Nestled in West Lansing, this home offers convenient and easy access to Cameron P.S. and St. Edwards Catholic School, Ravines, Parks, Shopping, 401 and TTC, promising a life of comfort and luxury.
- Additional media
- -
- Property taxes
- $12,911.00 per year / $1,075.92 per month
- Basement
- Fin W/O
- Year build
- 16-30
- Type
- Detached
- Bedrooms
- 4 + 1
- Bathrooms
- 5
- Parking spots
- 6.0 Total | 2.0 Garage
- Floor
- -
- Balcony
- -
- Pool
- None
- External material
- Brick
- Roof type
- -
- Lot frontage
- -
- Lot depth
- -
- Heating
- Forced Air
- Fire place(s)
- Y
- Main
- Living
- 19’1” x 10’12”
- Dining
- 15’1” x 11’7”
- Kitchen
- 13’1” x 10’1”
- Breakfast
- 13’1” x 10’1”
- Family
- 17’1” x 13’1”
- Library
- 10’12” x 10’3”
- Upper
- Prim Bdrm
- 17’3” x 17’1”
- 2nd Br
- 11’12” x 9’7”
- 3rd Br
- 13’1” x 9’10”
- 4th Br
- 11’7” x 11’5”
- Lower
- Rec
- 0’0” x 0’0”
- Br
- 11’12” x 10’12”
Listing Brokerage
- MLS® Listing
- C9388018
- Brokerage
- HARVEY KALLES REAL ESTATE LTD.
Similar homes for sale
These homes have similar price range, details and proximity to 202 Cameron
