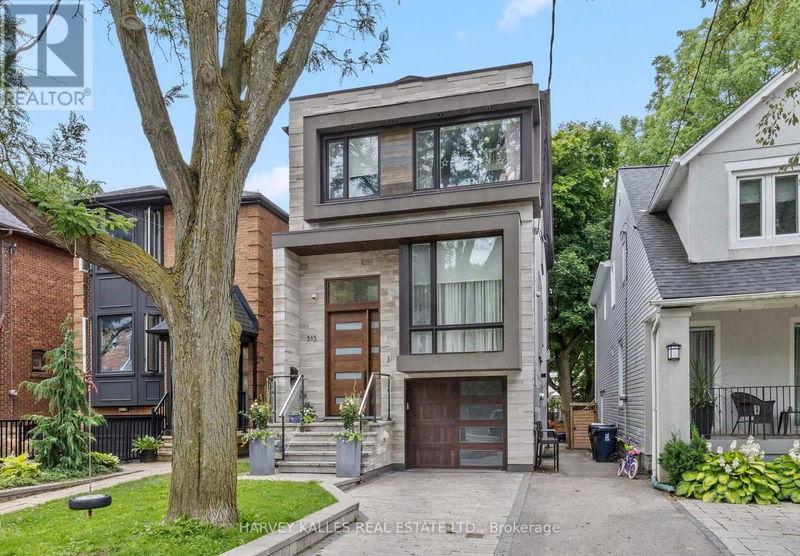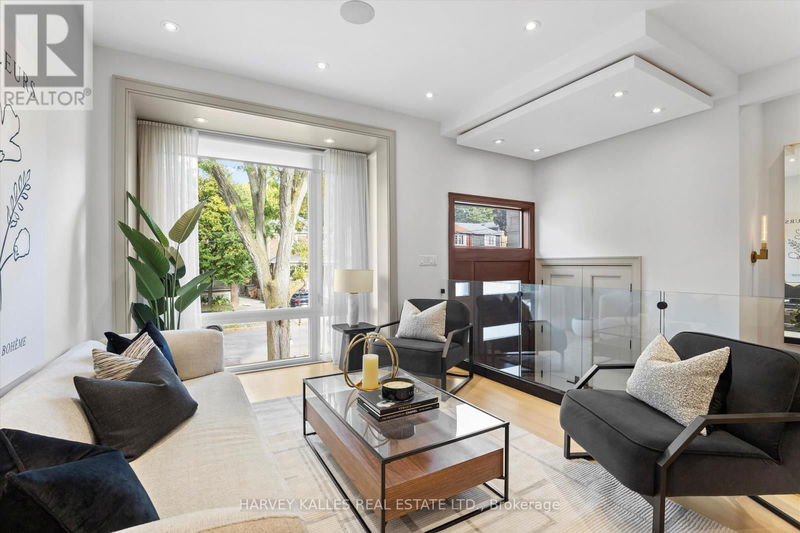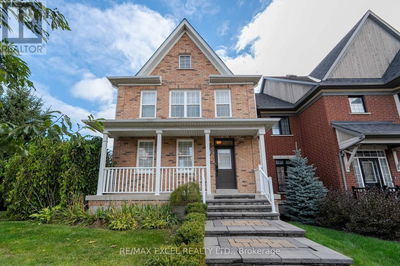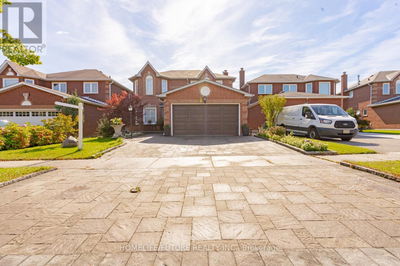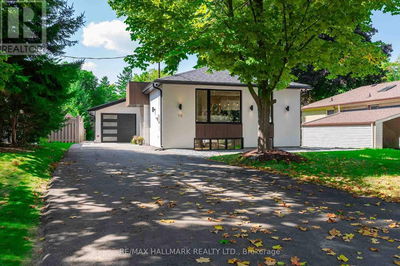515 Hillsdale
Mount Pleasant East | Toronto (Mount Pleasant East)
$3,185,000.00
Listed about 3 hours ago
- 4 bed
- 4 bath
- - sqft
- 3 parking
- Single Family
Property history
- Now
- Listed on Oct 8, 2024
Listed for $3,185,000.00
0 days on market
Location & area
Schools nearby
Home Details
- Description
- Showcasing A Phenomenal Home In Popular Davisville Village, This Almost-New Contemporary 2-Storey Family Home Is Sure To Steal Your Heart. The Main Floor Greets You With Spacious Living And Dining Areas, Seamlessly Blending Beautiful Design Elements And Style. Indulge In The Gourmet Kitchen, Featuring Top-Of-The-Line Appliances, A Breakfast Bar, And An Eat-In Area That Flows Into The Fabulous Family Room, Complete With Floor-To-Ceiling Windows, Custom Built-Ins, And A Walkout To Your Deck And Fully Landscaped Backyard Paradise Complete With Swim Spa! On The Second Floor, Your Primary Retreat Awaits, Equipped With A Cozy Fireplace, His And Her Walk-In Closets, And A Sumptuous Ensuite, Alongside Three Additional Sizable Bedrooms And A Convenient Laundry Closet. The Lower Level Boasts A Large Recreation Room With High Ceilings, A Wet Bar, And A Walkout To The Entertainer's Backyard, Plus Nanny Suite, Access to Garage, Cold Room, and Second Laundry Room! This Home Is Located Near Maurice Cody Junior Public School And Is Surrounded By Fantastic Shops, Restaurants, Parks, And More. Don't Miss Your Chance To Become Part Of This Incredible Community - This Home Is A Must-See! **** EXTRAS **** Sub-Zero Fridge/Freezer, Wolf Oven, Wolf 6 Burner Gas Cooktop, Wolf Microwave, Wine Cooler, 2x Samsung W&D, All Elfs, All Window Coverings, C/ Vac and Equip, Lower Level Fridge/Freezer (id:39198)
- Additional media
- https://view.terraconmedia.com/515-Hillsdale-Ave/idx
- Property taxes
- $13,697.78 per year / $1,141.48 per month
- Basement
- Finished, Walk out, N/A
- Year build
- -
- Type
- Single Family
- Bedrooms
- 4 + 1
- Bathrooms
- 4
- Parking spots
- 3 Total
- Floor
- Hardwood, Porcelain Tile
- Balcony
- -
- Pool
- Above ground pool
- External material
- Stone
- Roof type
- -
- Lot frontage
- -
- Lot depth
- -
- Heating
- Forced air, Natural gas
- Fire place(s)
- -
- Main level
- Living room
- 10’2” x 14’1”
- Dining room
- 10’6” x 11’2”
- Kitchen
- 10’6” x 18’1”
- Family room
- 17’9” x 11’10”
- Lower level
- Laundry room
- 6’11” x 7’7”
- Recreational, Games room
- 17’9” x 23’4”
- Bedroom
- 9’10” x 12’2”
- Second level
- Primary Bedroom
- 12’10” x 25’3”
- Bedroom 2
- 8’6” x 12’2”
- Bedroom 3
- 8’6” x 16’5”
- Bedroom 4
- 8’6” x 12’2”
Listing Brokerage
- MLS® Listing
- C9388220
- Brokerage
- HARVEY KALLES REAL ESTATE LTD.
Similar homes for sale
These homes have similar price range, details and proximity to 515 Hillsdale
