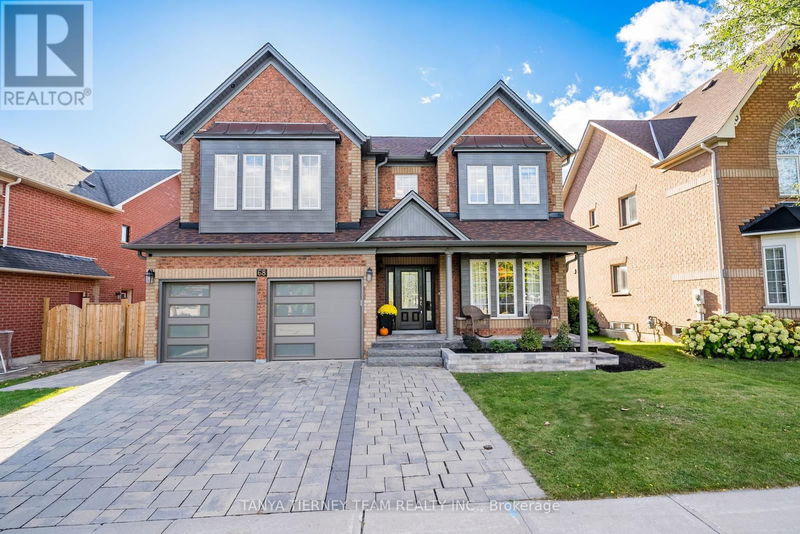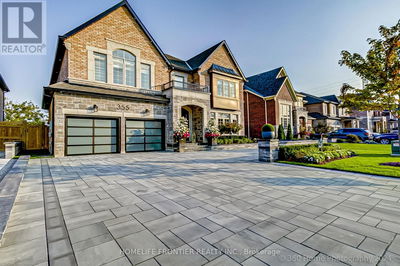68 Croxall
Brooklin | Whitby (Brooklin)
$1,370,000.00
Listed about 5 hours ago
- 4 bed
- 5 bath
- - sqft
- 4 parking
- Single Family
Property history
- Now
- Listed on Oct 8, 2024
Listed for $1,370,000.00
0 days on market
Location & area
Schools nearby
Home Details
- Description
- Picturesque WOODED RAVINE setting! Stunning 4+1 bedroom, 5 bath Tribute family home nestled on a tranquil ravine lot in Brooklin! Incredible manicured landscaping with interlocking drive & walkway. Immaculate finishes throughout featuring engineered hardwood floors including stairs with elegant wrought iron spindles, pot lighting & fresh neutral decor throughout. Designed with entertaining in mind with formal sunken living room & dining room with coffered ceiling. Gourmet kitchen boasting granite counters, backsplash, built-in stainless steel appliances including gas cooktop, double oven/micro, pantry, large centre island with breakfast bar & sliding glass walk-out to a large deck with panoramic wooded ravine views, fenced yard, interlock patio & relaxing barrel sauna! Impressive family room with cozy gas fireplace accented by custom built-ins & picture window overlooking the backyard oasis. Convenient main floor office, laundry room with separate side door & garage access with additional side door entry. Upstairs offers 4 generous bedrooms including the primary retreat with walk-in closet & spa like 4pc ensuite. 2nd bedroom with walk-in closet & 4pc ensuite. 3rd/4th bedrooms with shared jack & jill ensuite bath! Room to grow in the finished walk-out basement with 5th bedroom, spacious rec room with gas fireplace, huge AG windows, 3pc bath & gorgeous in-law suite. Situated walking distance to schools, parks, downtown Brooklin shops, golf & easy hwy access for commuters! **** EXTRAS **** Bsmt kitchenette 5.22x4.36, kit/pantry 5.40x3.77 with attached 2.28x1.81 storage room. Roof 2018, main floor hardwood Sept '20, main floor bath reno'd '20, 2nd level bedroom floors Dec '23. (id:39198)
- Additional media
- https://media.maddoxmedia.ca/sites/qawggwg/unbranded
- Property taxes
- $11,075.26 per year / $922.94 per month
- Basement
- Finished, Full, Walk out
- Year build
- -
- Type
- Single Family
- Bedrooms
- 4 + 1
- Bathrooms
- 5
- Parking spots
- 4 Total
- Floor
- Hardwood, Laminate, Carpeted
- Balcony
- -
- Pool
- -
- External material
- Brick
- Roof type
- -
- Lot frontage
- -
- Lot depth
- -
- Heating
- Forced air, Natural gas
- Fire place(s)
- 2
- Main level
- Eating area
- 12’11” x 11’11”
- Living room
- 12’9” x 10’11”
- Office
- 10’6” x 9’11”
- Dining room
- 12’9” x 11’10”
- Kitchen
- 13’12” x 11’1”
- Family room
- 13’12” x 7’3”
- Basement
- Recreational, Games room
- 17’7” x 14’4”
- Bedroom
- 10’6” x 9’9”
- Second level
- Primary Bedroom
- 16’7” x 15’12”
- Bedroom 2
- 24’3” x 17’9”
- Bedroom 3
- 15’11” x 11’1”
- Bedroom 4
- 12’11” x 11’11”
Listing Brokerage
- MLS® Listing
- E9388126
- Brokerage
- TANYA TIERNEY TEAM REALTY INC.
Similar homes for sale
These homes have similar price range, details and proximity to 68 Croxall









