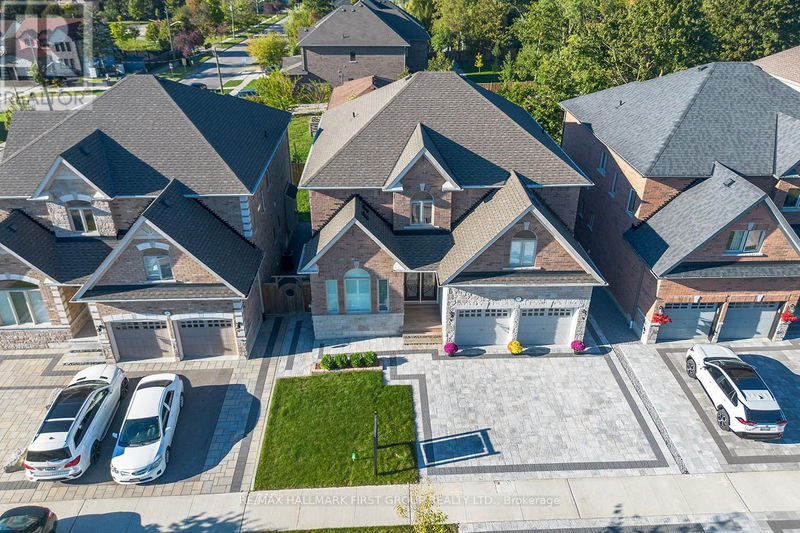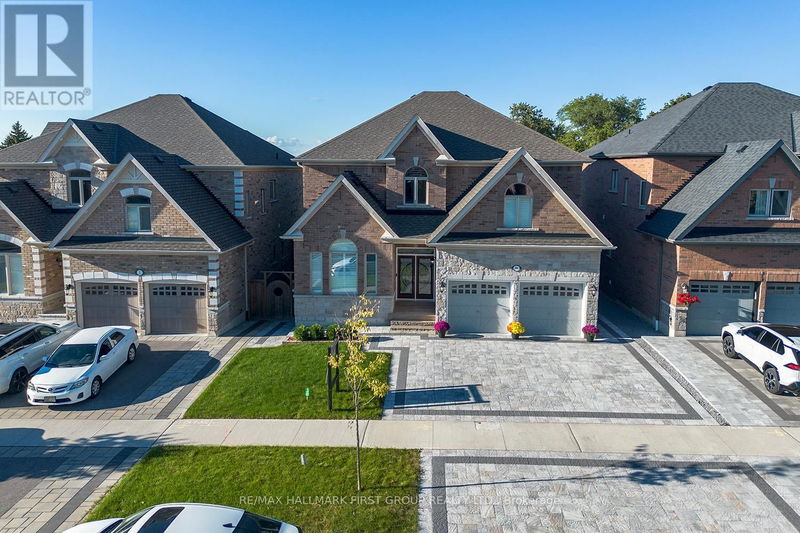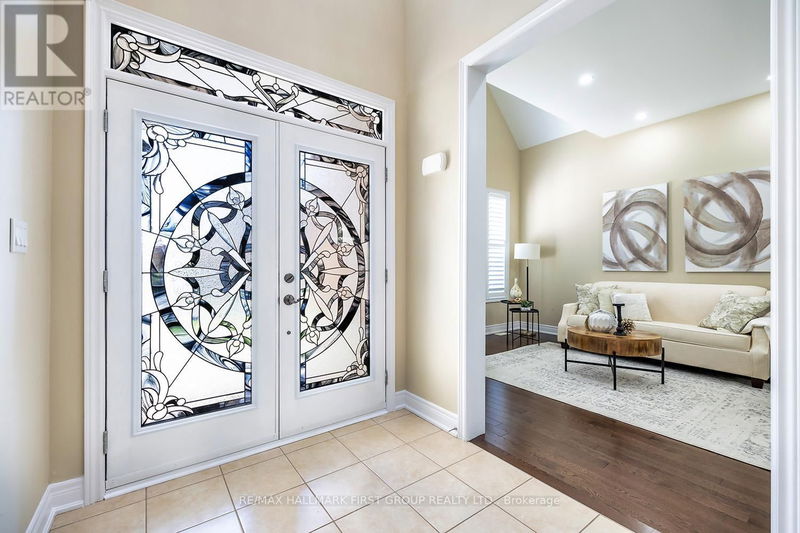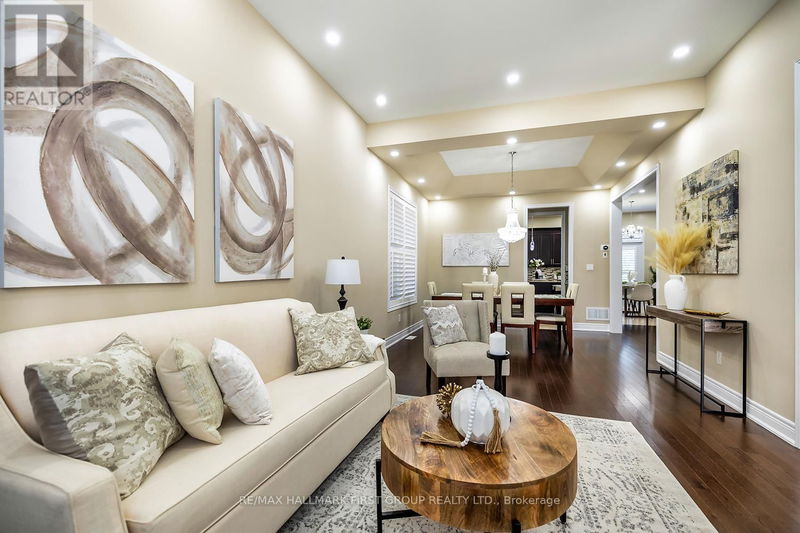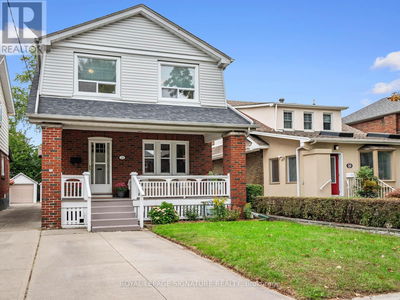2A Grayson
Central | Ajax (Central)
$1,900,000.00
Listed 6 days ago
- 4 bed
- 4 bath
- - sqft
- 7 parking
- Single Family
Property history
- Now
- Listed on Oct 1, 2024
Listed for $1,900,000.00
6 days on market
Location & area
Schools nearby
Home Details
- Description
- Step into this beautiful custom-built residence nestled amongst the prestigious multi-million-dollar homes of Ajax. This property offers a chance at the lifestyle you have always envisioned with soaring 10 and 9-foot ceilings on the main and second floors respectively. Adorned with elegant arches, oak veneer stairs, wrought iron pickets, and a cozy gas fireplace, this home is the perfect blend of timeless sophistication and modern refinement. The gourmet kitchen is a chef's delight and features 42"" upper cabinetry, expansive granite countertops, and a convenient serving hatch; making it perfect for entertaining. The rich hardwood floors, elegant California shutters, and ambient lighting throughout enhances the property's natural charm. Its equally striking exterior is beautified by its polished brick veneer, delicate outdoor lighting, interlocked driveway, and a meticulously manicured lawn. Legal separate basement entrance, this property has potential for an in-law suite or can possibly generate income as a legal basement apartment. This home is close to schools, the 401, 407 ETR, Ajax GO Station, shopping plazas, restaurants, golf courses, spas, Canadian Tire, The Home Depot, LCBO, banks, Tim Hortons, and Starbucks Don't hesitate- Seize this rare opportunity to own this home in one of Ajax's most coveted enclaves! **** EXTRAS **** This property is listed and being marketed for sale as a single-family residence (id:39198)
- Additional media
- https://vimeo.com/1014736160?share=copy#t=0
- Property taxes
- $10,181.99 per year / $848.50 per month
- Basement
- Unfinished, Separate entrance, N/A
- Year build
- -
- Type
- Single Family
- Bedrooms
- 4
- Bathrooms
- 4
- Parking spots
- 7 Total
- Floor
- Tile, Hardwood, Carpeted, Ceramic
- Balcony
- -
- Pool
- -
- External material
- Brick | Stone
- Roof type
- -
- Lot frontage
- -
- Lot depth
- -
- Heating
- Forced air, Natural gas
- Fire place(s)
- -
- Main level
- Laundry room
- 5’9” x 9’8”
- Family room
- 13’6” x 16’3”
- Kitchen
- 16’2” x 22’5”
- Living room
- 26’5” x 11’8”
- Dining room
- 26’5” x 11’8”
- Second level
- Primary Bedroom
- 15’1” x 16’2”
- Bedroom 2
- 12’8” x 13’9”
- Bedroom 3
- 21’9” x 15’9”
- Bedroom 4
- 12’1” x 11’9”
- Other
- 11’0” x 9’10”
Listing Brokerage
- MLS® Listing
- E9375880
- Brokerage
- RE/MAX HALLMARK FIRST GROUP REALTY LTD.
Similar homes for sale
These homes have similar price range, details and proximity to 2A Grayson
