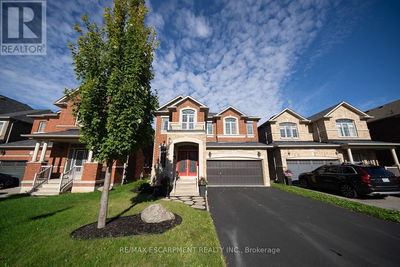43 Edenvale
Edenbridge-Humber Valley | Toronto (Edenbridge-Humber Valley)
$4,745,000.00
Listed about 4 hours ago
- 4 bed
- 4 bath
- - sqft
- 14 parking
- Single Family
Property history
- Now
- Listed on Oct 7, 2024
Listed for $4,745,000.00
0 days on market
Location & area
Schools nearby
Home Details
- Description
- Exquisite 2-storey home on a pie-shaped lot backing onto the 14th hole of the Prestigious St. Georges Golf and Country Club. Features include a natural stone exterior, a luxurious sunken living room with gas fireplace, an elegant dining room & built-in wall units. The chefs kitchen comes complete with Custom Cabinetry, Caesar stone countertops & top-of-the-line appliances. The primary bedroom boasts a 6-piece ensuite with an upgraded walk-in closet and spa-like ensuite. Three spacious additional bedrooms w/built in desks and closet organizers. The fully finished walk-up basement includes a stunning wine cellar, billiards room, full kitchen, living room with gas fireplace, and laundry room. Perfect for extra living space or an in-law suite. An entertainer's delight awaits outside, enjoy the sprawling lush backyard showcasing an inground pool, stone patio, built-in BBQ & stone pizza oven. 2-car tandem garage with plenty of storage. Secluded paradise awaits! (id:39198)
- Additional media
- https://listings.stallonemedia.com/videos/018fdfed-e00e-7068-b001-08216a7a7859
- Property taxes
- $20,908.00 per year / $1,742.33 per month
- Basement
- Finished, Separate entrance, N/A
- Year build
- -
- Type
- Single Family
- Bedrooms
- 4
- Bathrooms
- 4
- Parking spots
- 14 Total
- Floor
- Hardwood
- Balcony
- -
- Pool
- Inground pool
- External material
- Stone | Stucco
- Roof type
- -
- Lot frontage
- -
- Lot depth
- -
- Heating
- Forced air, Natural gas
- Fire place(s)
- -
- Main level
- Living room
- 19’5” x 17’2”
- Dining room
- 22’3” x 13’6”
- Kitchen
- 22’7” x 18’2”
- Family room
- 23’9” x 13’9”
- Office
- 13’4” x 11’2”
- Basement
- Family room
- 25’4” x 15’6”
- Recreational, Games room
- 21’8” x 13’5”
- Kitchen
- 12’12” x 12’1”
- Second level
- Primary Bedroom
- 18’9” x 15’6”
- Bedroom 2
- 14’9” x 13’10”
- Bedroom 3
- 14’9” x 12’0”
- Bedroom 4
- 14’10” x 10’4”
Listing Brokerage
- MLS® Listing
- W9385477
- Brokerage
- RE/MAX PREMIER INC.
Similar homes for sale
These homes have similar price range, details and proximity to 43 Edenvale




