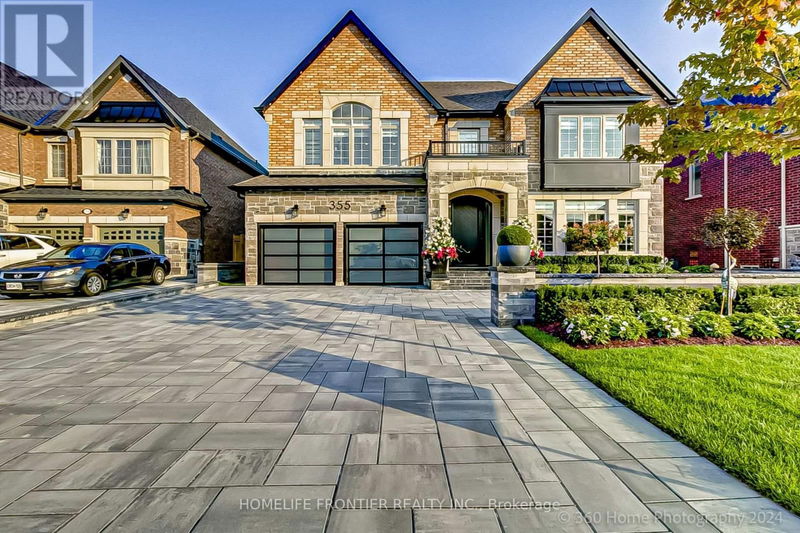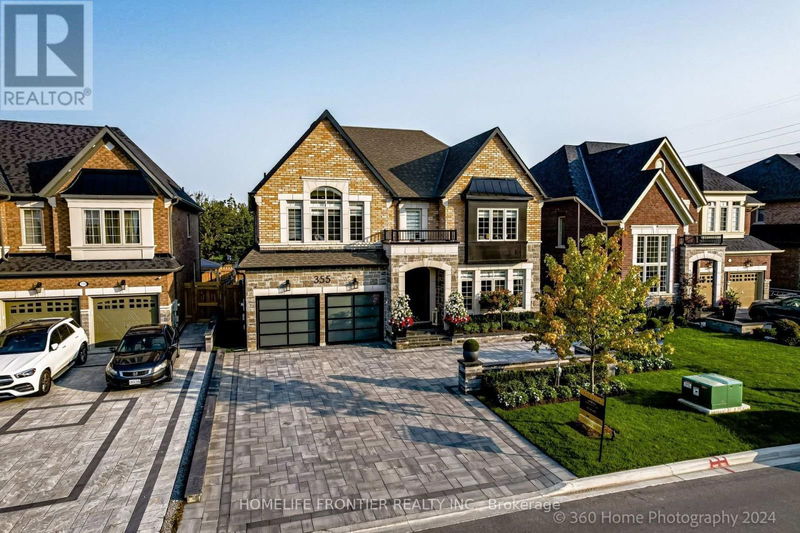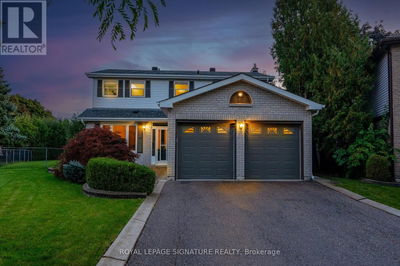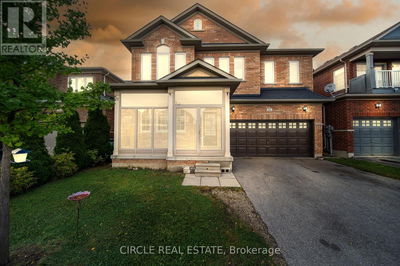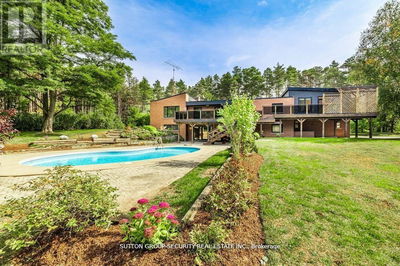355 Reg Harrison
Glenway Estates | Newmarket (Glenway Estates)
$2,799,000.00
Listed 23 days ago
- 4 bed
- 5 bath
- - sqft
- 7 parking
- Single Family
Open House
Property history
- Now
- Listed on Sep 16, 2024
Listed for $2,799,000.00
23 days on market
Location & area
Schools nearby
Home Details
- Description
- **Spectacular**Showcasing**Exquisite-ONLY 3YRS Luxury 5028 Sqft Open Concept Home (1300 Sqft Finished Walk-Up Basement included as per builders plan) Offers Everything You Could Want - Modern Interior & Elegance-Stunning Features Creating A Sense Of Warmth And Sophistication** 4+1 Bedrooms, A Cozy Loft, Sits On A Huge 55'x119' Lot, 9' Smooth Ceiling Throughout Including Basement, Chef's Dream Style Kitchen & Severy Area, Open Concept Entertaining Family Room, Breakfast Area Walk Out to Deck and A Private-Yard Cedar ceilings on the porch at the front door and backyard doors The Backyard Oasis is an Unbelievable Outdoor Escape Complete With Pool With Waterfall, Hot Tub & a Deck with Aluminum Pergola with Evening Lighting and Controller Activated Screens. Truly, a Secret Paradise in the Centre of the City - Look no Further For Your Dream Home! **** EXTRAS **** Appliances Jenn Air Bar Fridge, 36" Gas Stove, 48" fridge, Bosch fridge and Microwave in Servery, Dishwasher, Washer & Dryer, All Windows Coverings and Electrical Light Fixtures, Long Inclusion List attached (id:39198)
- Additional media
- https://www.360homephoto.com/j2409134/
- Property taxes
- $9,342.00 per year / $778.50 per month
- Basement
- Finished, Walk-up, N/A
- Year build
- -
- Type
- Single Family
- Bedrooms
- 4 + 1
- Bathrooms
- 5
- Parking spots
- 7 Total
- Floor
- Hardwood, Carpeted, Porcelain Tile
- Balcony
- -
- Pool
- -
- External material
- Brick
- Roof type
- -
- Lot frontage
- -
- Lot depth
- -
- Heating
- Forced air, Natural gas
- Fire place(s)
- -
- Main level
- Dining room
- 15’9” x 14’1”
- Family room
- 16’9” x 16’1”
- Kitchen
- 13’9” x 13’5”
- Eating area
- 12’2” x 13’5”
- Office
- 15’1” x 10’2”
- Basement
- Bedroom 5
- 14’9” x 10’0”
- Recreational, Games room
- 20’2” x 15’9”
- Second level
- Media
- 10’6” x 10’0”
- Primary Bedroom
- 19’0” x 13’1”
- Bedroom 2
- 13’1” x 11’2”
- Bedroom 3
- 14’5” x 13’1”
- Bedroom 4
- 15’9” x 13’5”
Listing Brokerage
- MLS® Listing
- N9351289
- Brokerage
- HOMELIFE FRONTIER REALTY INC.
Similar homes for sale
These homes have similar price range, details and proximity to 355 Reg Harrison


