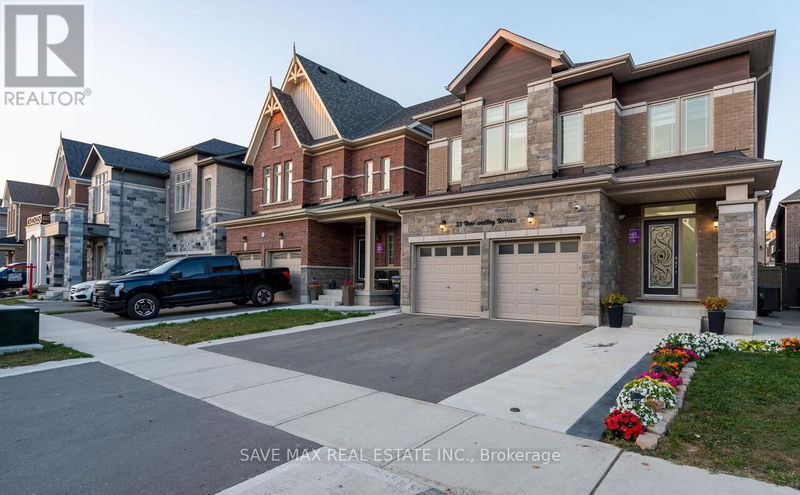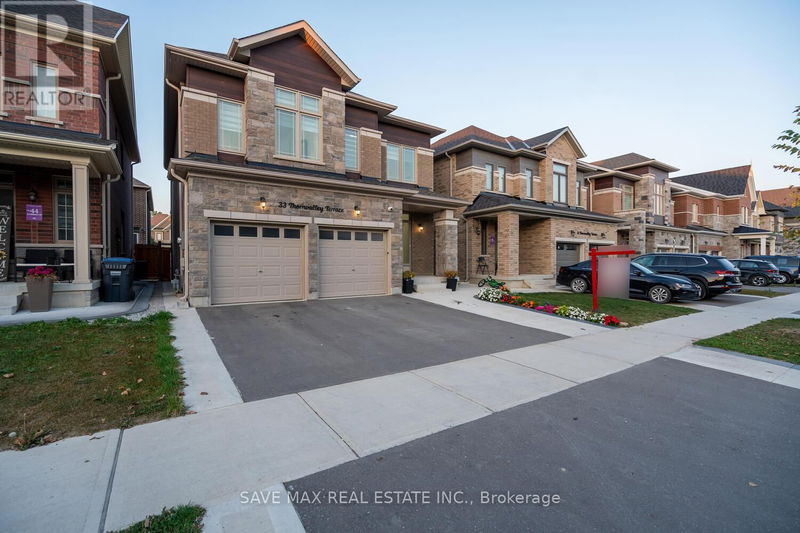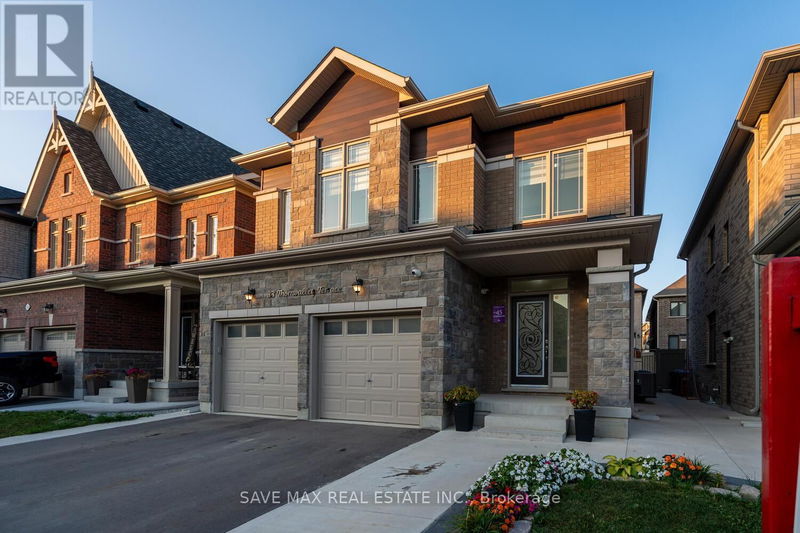33 Thornvalley
Rural Caledon | Caledon
$1,299,999.00
Listed 19 days ago
- 4 bed
- 5 bath
- - sqft
- 6 parking
- Single Family
Property history
- Now
- Listed on Sep 20, 2024
Listed for $1,299,999.00
19 days on market
Location & area
Schools nearby
Home Details
- Description
- Simply Stunning!!! A Real GEM in Caledon With Stone & Brick Elevation. >> >> Main Floor Features Spacious Living , Separate Family Room With Hardwood Floor. Chef's Delight Gorgeous Eat-In Kitchen With Granite & Quartz Countertops, Elegant Custom Backsplash, S/S Appliances, Gas Stove and Screen Door Fridge, Large Centre Island With Breakfast Bar on Both Sides. Beautiful Oak Staircase With Iron Pickets Leads To Second Floor Which Has >> > > All Large Sized Rooms With 8 Feet Doors & Huge Windows. One Bedroom Basement With Full Washroom. Look Out Windows. Huge Great Room With Large Sitting Capacity . Gorgeous Large Bar With Cabinets, Custom Backsplash And Sink. (Can Be Easily Converted Into Full Kitchen) Minutes To Highway 410, Great Schools, Shopping And All Amenities! <<<A Must See!!! **** EXTRAS **** >>. 2 Master Bedrooms>>> Upstairs Laundry, 3 Full Washrooms Upstairs. 9 Feet Ceiling Both Floors. Closet Organizers, Zebra Blinds, Stone & Brick Elevation 6 Car Parking. (id:39198)
- Additional media
- https://www.tourbuzz.net/2278321?idx=1
- Property taxes
- $5,753.61 per year / $479.47 per month
- Basement
- Finished, N/A
- Year build
- -
- Type
- Single Family
- Bedrooms
- 4 + 1
- Bathrooms
- 5
- Parking spots
- 6 Total
- Floor
- Hardwood, Laminate, Ceramic
- Balcony
- -
- Pool
- -
- External material
- Brick | Stone
- Roof type
- -
- Lot frontage
- -
- Lot depth
- -
- Heating
- Forced air, Natural gas
- Fire place(s)
- -
- Main level
- Living room
- 13’1” x 10’10”
- Family room
- 17’1” x 11’10”
- Kitchen
- 10’1” x 10’1”
- Eating area
- 10’1” x 10’1”
- Basement
- Great room
- 16’9” x 16’1”
- Pantry
- 12’10” x 6’7”
- Bedroom 5
- 12’11” x 11’10”
- Second level
- Primary Bedroom
- 17’6” x 12’6”
- Bedroom 2
- 14’7” x 12’10”
- Bedroom 3
- 11’11” x 10’4”
- Bedroom 4
- 10’6” x 9’10”
- Laundry room
- 6’12” x 4’3”
Listing Brokerage
- MLS® Listing
- W9360193
- Brokerage
- SAVE MAX REAL ESTATE INC.
Similar homes for sale
These homes have similar price range, details and proximity to 33 Thornvalley









