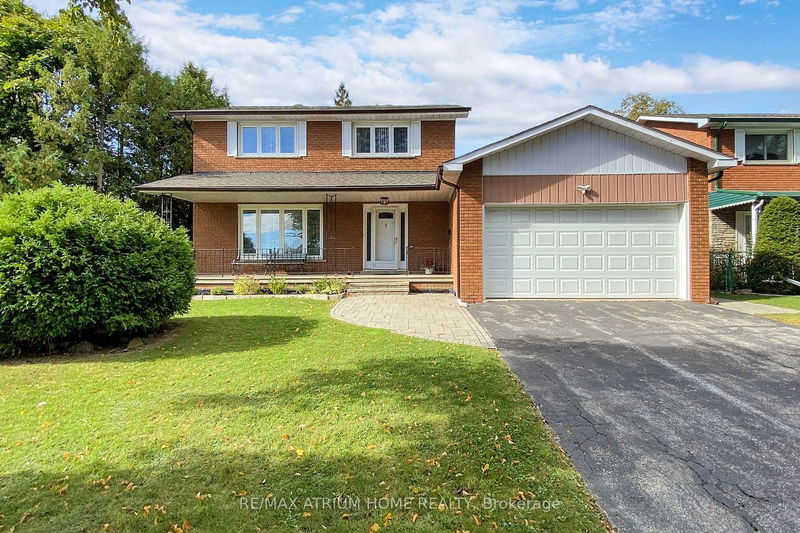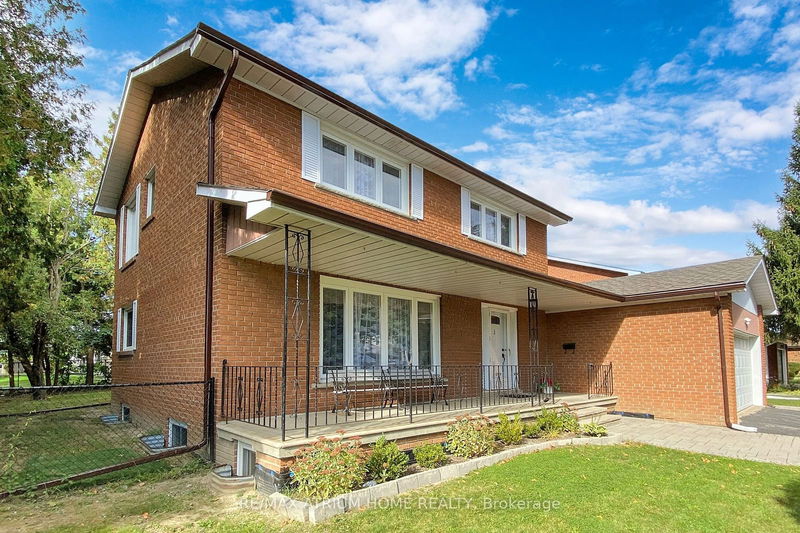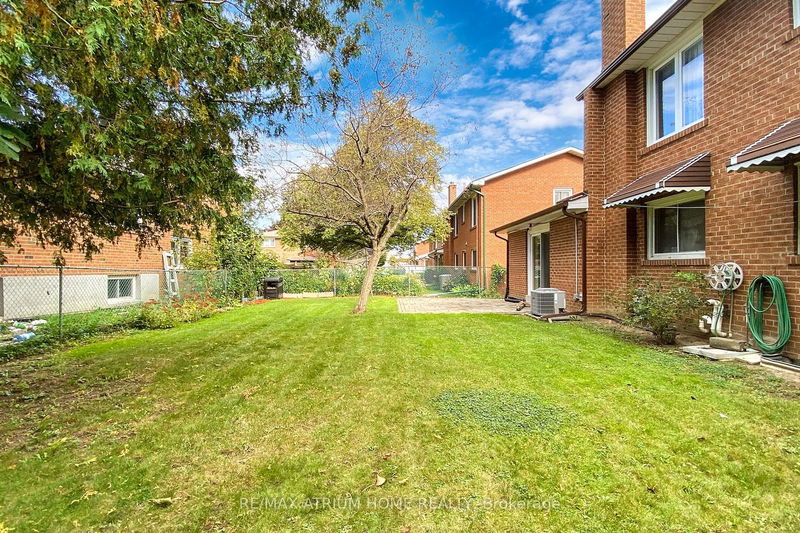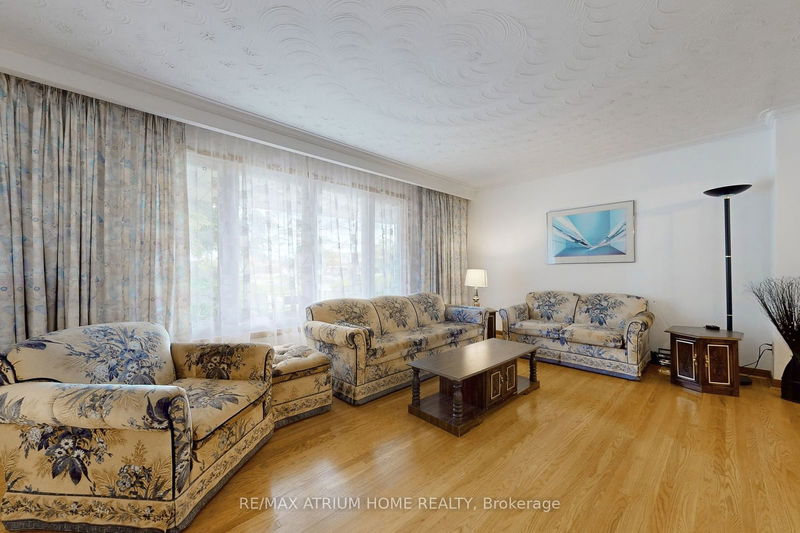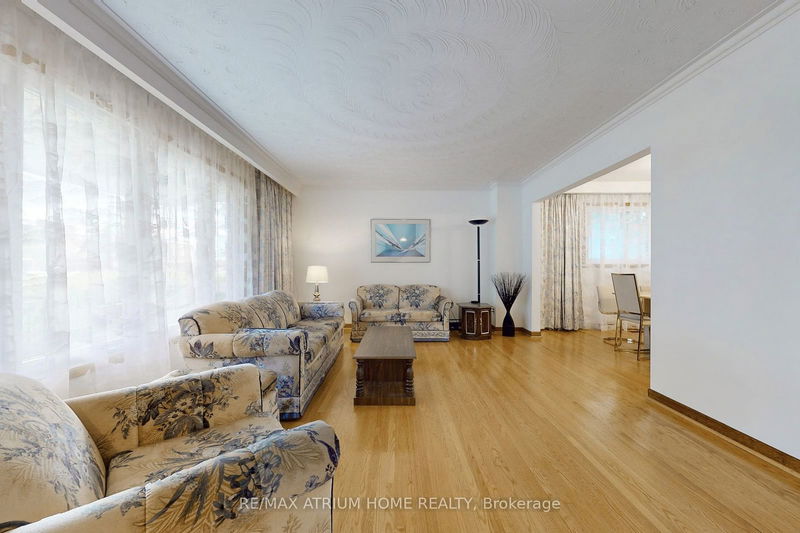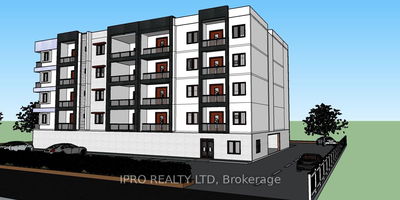2 Taverly
Pleasant View | Toronto
$1,428,000.00
Listed about 17 hours ago
- 5 bed
- 4 bath
- - sqft
- 4.0 parking
- Detached
Instant Estimate
$1,551,740
+$123,740 compared to list price
Upper range
$1,708,470
Mid range
$1,551,740
Lower range
$1,395,010
Property history
- Now
- Listed on Oct 9, 2024
Listed for $1,428,000.00
1 day on market
Location & area
Schools nearby
Home Details
- Description
- Bright spacious sun-filled 5 BR & 4 Baths detached 2 storey house with a 70 feet frontage fully fenced corner lot located in a desirable Pleasant View neighbourhood. Freshly paint, hardwood floor through out. Well maintained with renovations in the past years: window, fence, eavestrough, downspouts, newer furnace, newer air conditioner, hot water tank, interlocking and much more. Finished basement with huge recreational and great room w/ 3 pc bath, laundry and a huge cold room . Steps to Pleasant View Community Centre, plaza, library , park, swimming pool, arena & schools. Minutes to HWY 401/404/DVP, Fairview Mall, Don Mills Station, Seneca ( Newnham Campus), restaurants, groceries ...
- Additional media
- https://winsold.com/matterport/embed/371782/2Ay5ASRMtEM
- Property taxes
- $7,088.52 per year / $590.71 per month
- Basement
- Finished
- Year build
- -
- Type
- Detached
- Bedrooms
- 5
- Bathrooms
- 4
- Parking spots
- 4.0 Total | 2.0 Garage
- Floor
- -
- Balcony
- -
- Pool
- None
- External material
- Brick
- Roof type
- -
- Lot frontage
- -
- Lot depth
- -
- Heating
- Forced Air
- Fire place(s)
- Y
- Ground
- Living
- 18’6” x 12’12”
- Dining
- 11’4” x 10’0”
- Kitchen
- 18’4” x 8’12”
- Family
- 18’1” x 11’9”
- 5th Br
- 11’7” x 7’4”
- 2nd
- Prim Bdrm
- 13’9” x 10’8”
- 2nd Br
- 12’5” x 9’8”
- 3rd Br
- 9’8” x 8’8”
- 4th Br
- 10’10” x 8’10”
- Bsmt
- Rec
- 25’4” x 23’10”
- Great Rm
- 13’10” x 17’4”
Listing Brokerage
- MLS® Listing
- C9389027
- Brokerage
- RE/MAX ATRIUM HOME REALTY
Similar homes for sale
These homes have similar price range, details and proximity to 2 Taverly
