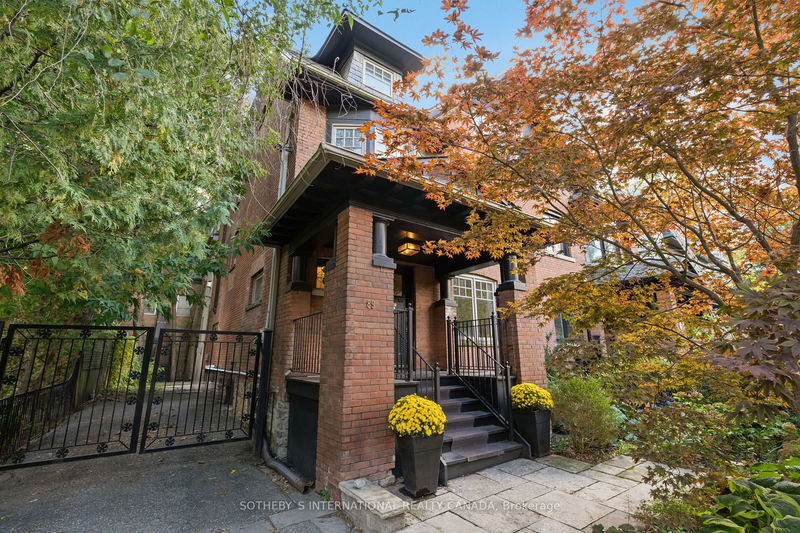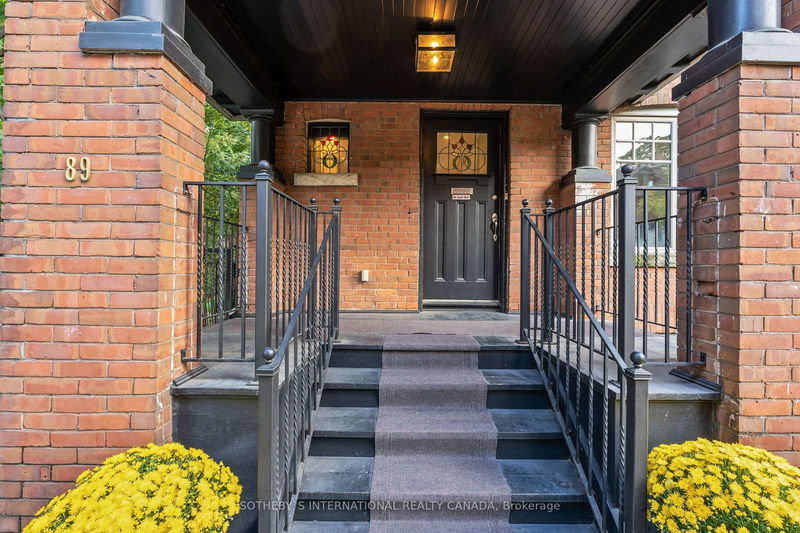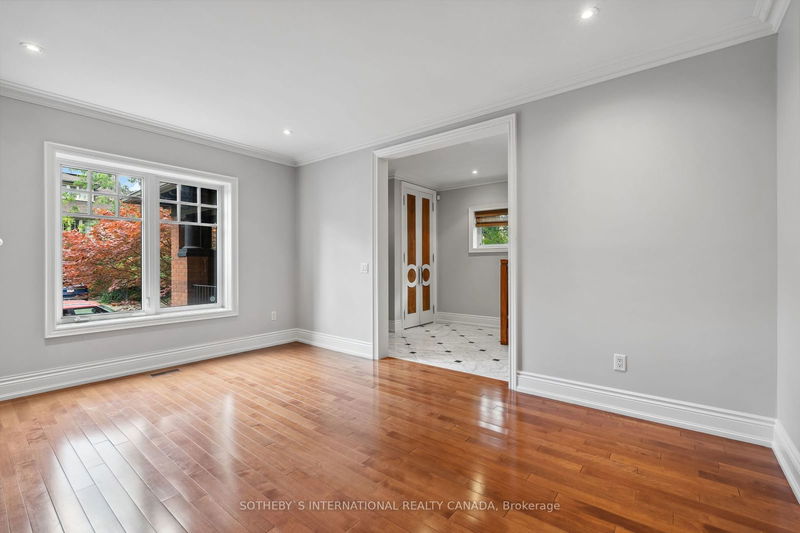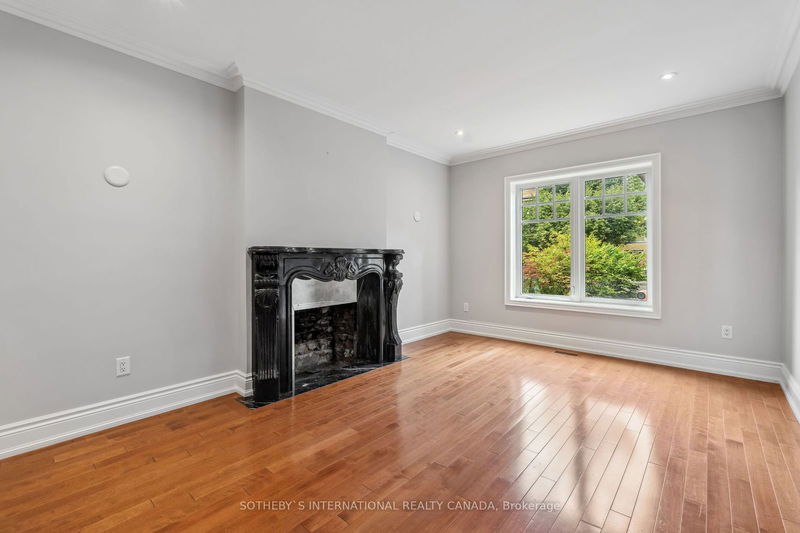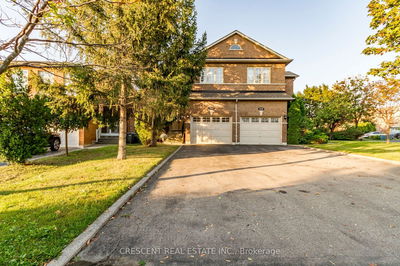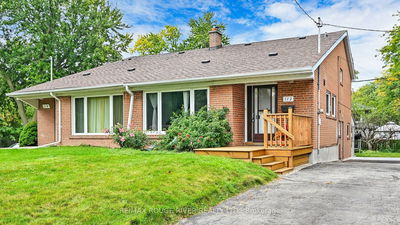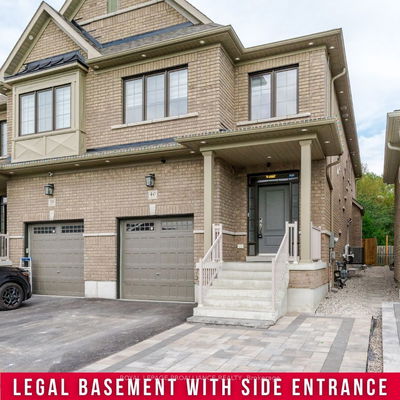89 Bernard
Annex | Toronto
$3,300,000.00
Listed about 18 hours ago
- 4 bed
- 5 bath
- 2500-3000 sqft
- 3.0 parking
- Semi-Detached
Instant Estimate
$3,704,974
+$404,974 compared to list price
Upper range
$4,141,140
Mid range
$3,704,974
Lower range
$3,268,807
Property history
- Now
- Listed on Oct 9, 2024
Listed for $3,300,000.00
1 day on market
Location & area
Schools nearby
Home Details
- Description
- Step into this spacious 4+1 bedroom, 5-bathroom stately Victorian, gracefully situated in the prestigious heart of The Annex. Blending classic charm with modern sophistication, this home features a grand marble foyer, a striking glass-and-wood staircase, and a formal living room complete with an elegant fireplace perfect for intimate gatherings or peaceful relaxation. The open-concept kitchen and family room create a warm, inviting atmosphere, with a seamless transition to a beautifully landscaped, fully fenced garden. This outdoor haven is ideal for quiet relaxation or hosting memorable get-togethers. Work from home or indulge your creativity in the sun-drenched study, boasting large windows and custom-built shelving. The space feels both expansive and cozy, providing an inspiring environment for any project. Upstairs, the third floor offers two additional bedrooms and an exclusive family room, with a walk-out deck overlooking the garden. Whether its a private retreat for teenagers, visiting guests, or even a serene hideaway for yourself, this space adds a layer of privacy and versatility. All of this, while being steps from Yorkville, U of T, the ROM, Bloor Street shops, transit, restaurants, and cafes. At 89 Bernard Ave., experience the best of city living without sacrificing space, charm, or modern convenience.
- Additional media
- -
- Property taxes
- $15,214.19 per year / $1,267.85 per month
- Basement
- Finished
- Year build
- 100+
- Type
- Semi-Detached
- Bedrooms
- 4 + 1
- Bathrooms
- 5
- Parking spots
- 3.0 Total
- Floor
- -
- Balcony
- -
- Pool
- None
- External material
- Brick
- Roof type
- -
- Lot frontage
- -
- Lot depth
- -
- Heating
- Forced Air
- Fire place(s)
- Y
- Main
- Foyer
- 16’12” x 8’4”
- Living
- 15’11” x 11’4”
- Dining
- 18’3” x 10’0”
- Great Rm
- 19’3” x 10’10”
- Kitchen
- 12’3” x 10’4”
- 2nd
- Prim Bdrm
- 19’4” x 14’1”
- Study
- 12’11” x 9’1”
- Br
- 14’9” x 10’2”
- 3rd
- Family
- 19’2” x 10’9”
- Br
- 15’5” x 9’6”
Listing Brokerage
- MLS® Listing
- C9389190
- Brokerage
- SOTHEBY`S INTERNATIONAL REALTY CANADA
Similar homes for sale
These homes have similar price range, details and proximity to 89 Bernard
