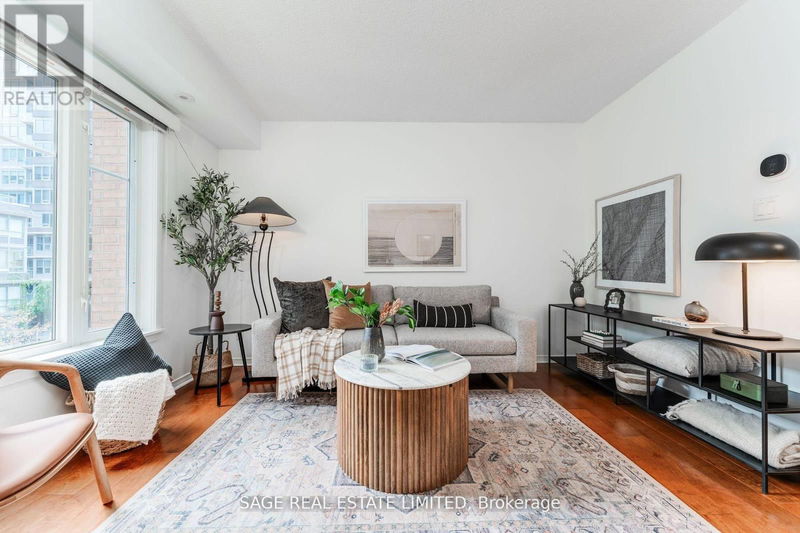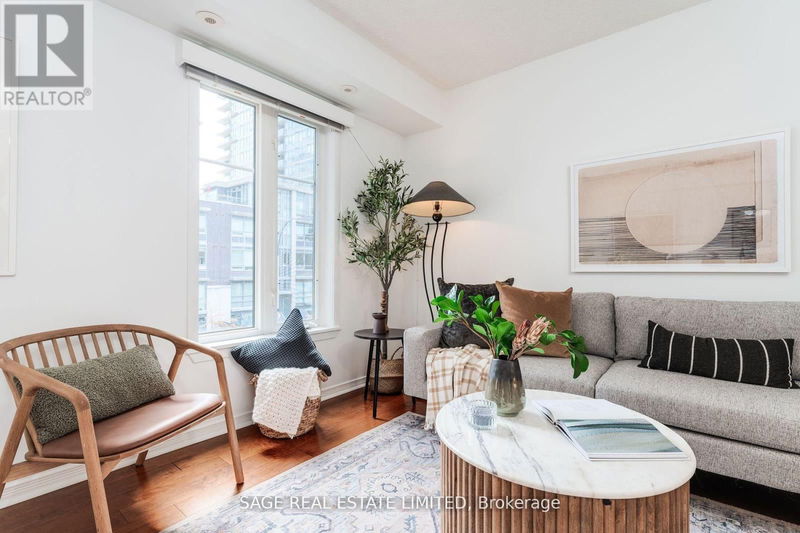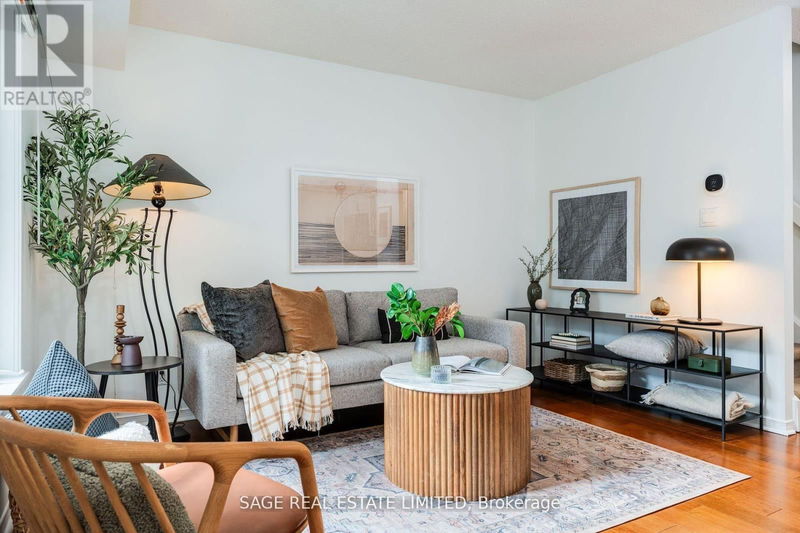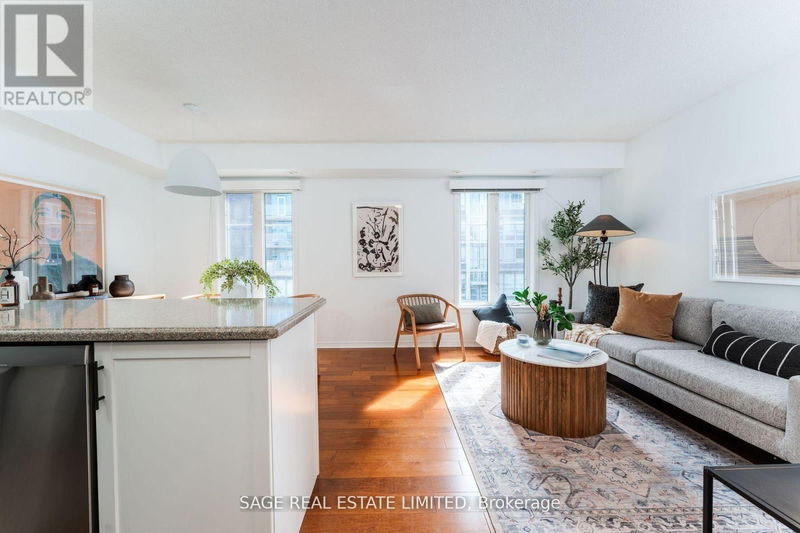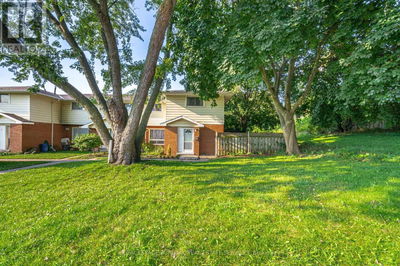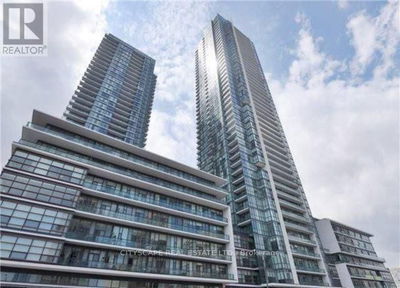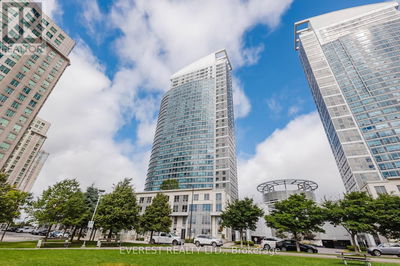null
Niagara |
$918,000.00
Listed about 4 hours ago
- 2 bed
- 2 bath
- - sqft
- 1 parking
- Single Family
Property history
- Now
- Listed on Oct 9, 2024
Listed for $918,000.00
0 days on market
Location & area
Schools nearby
Home Details
- Description
- Welcome to your own slice of urban paradise. This charming home features its own private entrance, giving you that elusive sense of privacy in the city. Surprisingly bright and blissfully quiet, this home is perfectly positioned within the complex, ensuring both tranquility and accessibility with maximum sun exposure. Flooded with sunshine thanks to those large south-facing windows, the main floor is super spacious and functional, making it ideal for everything from hosting friends to cozy nights in. With two sleekly renovated bathrooms including a guest powder room you'll never have to worry about sharing when company's over. The two well-appointed bedrooms promise versatility, the second room is spacious enough for a queen bed, perfectly doubling as a sophisticated home office or a cozy kids' retreat. And don't miss your very own 240+ sq ft rooftop terrace - your personal sun-soaked patio where you can unwind without the crowd. For those seeking connection and vibrancy, Liberty Village is the ultimate destination. With unmatched walkability, you're just moments away from an array of exceptional shopping and dining experiences, the Budweiser Stage, BMO Field, scenic lakefront trails, and the lush landscapes of Trinity Bellwoods. Embrace the dynamic energy of King and Queen West, while enjoying easy access to everyday conveniences, including grocery stores, pharmacies, Exhibition Station, and the Gardiner Expressway. This pad is your perfect escape from the daily grind, all while being right in the heart of it all. **** EXTRAS **** Open House Sat 12th Oct 2-4pm (id:39198)
- Additional media
- http://50eastlibertyst-1110.com/
- Property taxes
- $3,726.65 per year / $310.55 per month
- Condo fees
- $581.07
- Basement
- -
- Year build
- -
- Type
- Single Family
- Bedrooms
- 2
- Bathrooms
- 2
- Pet rules
- -
- Parking spots
- 1 Total
- Parking types
- Underground
- Floor
- Hardwood
- Balcony
- -
- Pool
- -
- External material
- Brick
- Roof type
- -
- Lot frontage
- -
- Lot depth
- -
- Heating
- Forced air, Natural gas
- Fire place(s)
- -
- Locker
- -
- Building amenities
- Visitor Parking
- Second level
- Living room
- 9’11” x 12’9”
- Dining room
- 8’9” x 7’6”
- Kitchen
- 8’9” x 7’12”
- Third level
- Primary Bedroom
- 9’3” x 12’4”
- Bedroom 2
- 9’1” x 10’0”
- Upper Level
- Other
- 19’0” x 12’6”
Listing Brokerage
- MLS® Listing
- C9390023
- Brokerage
- SAGE REAL ESTATE LIMITED
Similar homes for sale
These homes have similar price range, details and proximity to null
