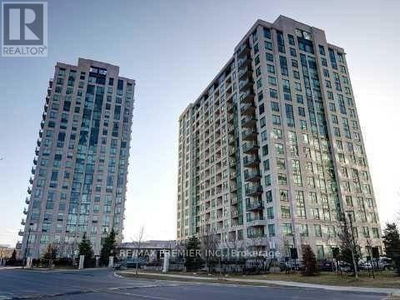519 - 3391 Bloor
Islington-City Centre West | Toronto (Islington-City Centre West)
$538,000.00
Listed about 3 hours ago
- 2 bed
- 1 bath
- - sqft
- 1 parking
- Single Family
Property history
- Now
- Listed on Oct 9, 2024
Listed for $538,000.00
0 days on market
Location & area
Schools nearby
Home Details
- Description
- Welcome to ""Kingswood On Bloor,"" a stylish boutique condo offering the perfect blend of luxury and convenience! This modern 1-bedroom plus den unit boasts 10' ceilings, an open-concept layout, and beautiful hardwood floors. The kitchen features quartz countertops, a custom metal and glass backsplash, stainless steel appliances, and a breakfast bar, perfect for casual dining. The good size den can serve as a home office or second bedroom. Large picture windows and a private balcony provide stunning, unobstructed, SOUTH-FACING TREE TOP VIEWS, good Size EXCLUSIVE LOCKER ROOM. Located directly across from the Islington subway station, you are just steps away from everything trendy: Kingsway shops, bistros, grocery stores, Tom Riley Park, and Kenway Park. Enjoy building amenities such as a concierge desk, a fully-equipped fitness center, a rooftop terrace, a party/meeting room, a library, and visitor parking. Condo fees include water, heating, FIBE TV and HIGH SPEED INTERNET, one parking, locker, and maint.fee, building insurance, making this a hassle-free, move-in-ready home. **** EXTRAS **** Easy access to the QEW, Gardiner, and Highway 427 ensures a quick commute to downtown or the airport. Experience the vibrant lifestyle and convenience that "Kingswood On Bloor" has to offer! (id:39198)
- Additional media
- https://unbranded.mediatours.ca/property/519-3391-bloor-street-west-etobicoke/
- Property taxes
- $2,217.40 per year / $184.78 per month
- Condo fees
- $756.14
- Basement
- -
- Year build
- -
- Type
- Single Family
- Bedrooms
- 2
- Bathrooms
- 1
- Pet rules
- -
- Parking spots
- 1 Total
- Parking types
- Underground
- Floor
- Hardwood, Ceramic
- Balcony
- -
- Pool
- -
- External material
- Concrete
- Roof type
- -
- Lot frontage
- -
- Lot depth
- -
- Heating
- Forced air, Natural gas
- Fire place(s)
- -
- Locker
- -
- Building amenities
- Storage - Locker, Exercise Centre, Party Room, Security/Concierge, Visitor Parking
- Ground level
- Foyer
- 8’12” x 3’8”
- Living room
- 16’12” x 10’0”
- Dining room
- 16’12” x 10’0”
- Kitchen
- 8’11” x 7’11”
- Primary Bedroom
- 12’7” x 8’12”
- Den
- 8’12” x 6’2”
- Other
- 0’0” x 0’0”
- Laundry room
- 0’0” x 0’0”
Listing Brokerage
- MLS® Listing
- W9390128
- Brokerage
- HOMELIFE FRONTIER REALTY INC.
Similar homes for sale
These homes have similar price range, details and proximity to 3391 Bloor


