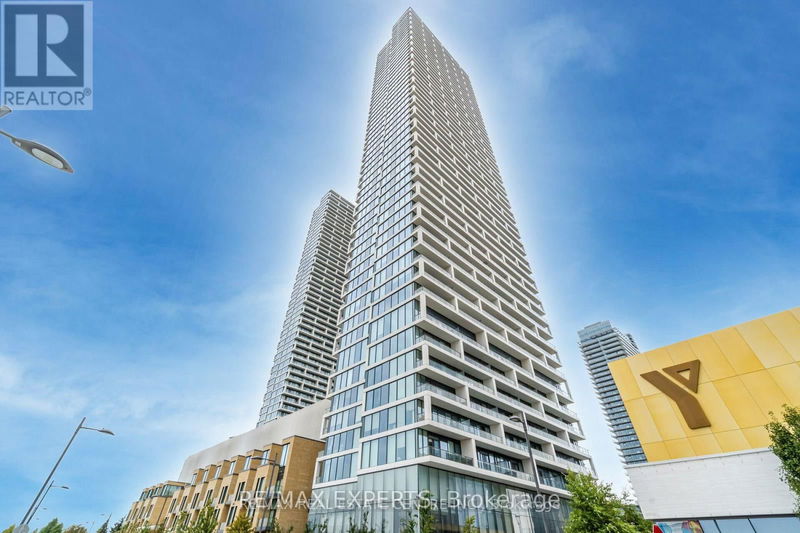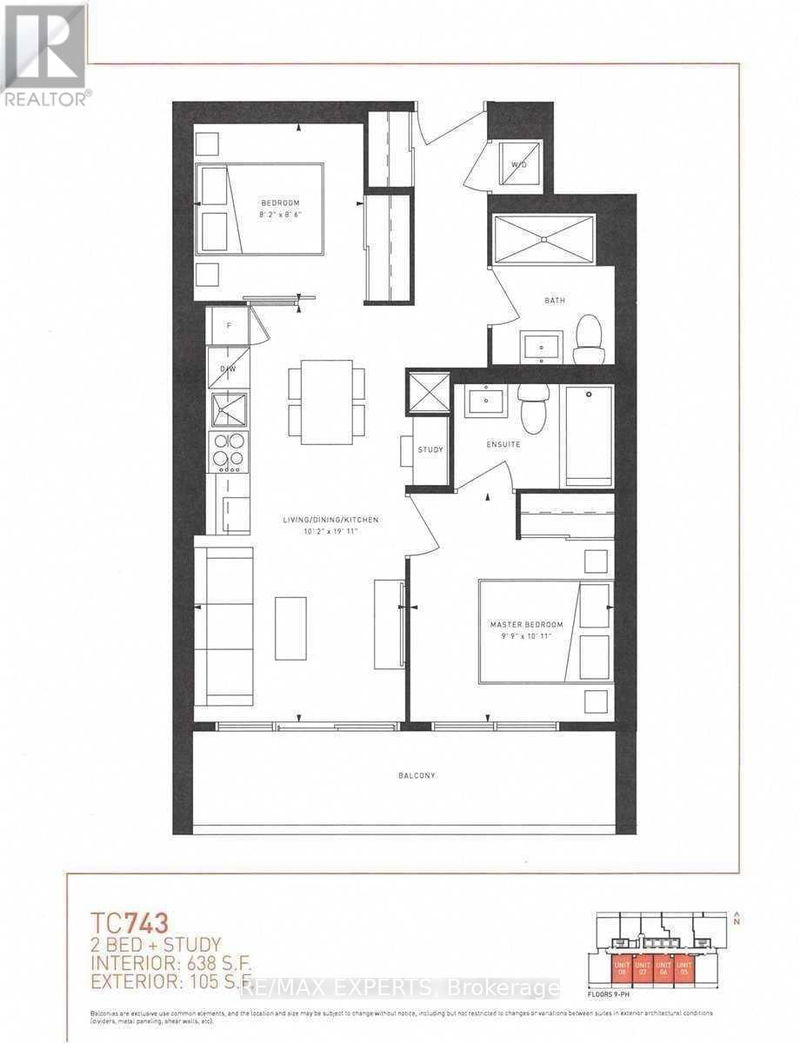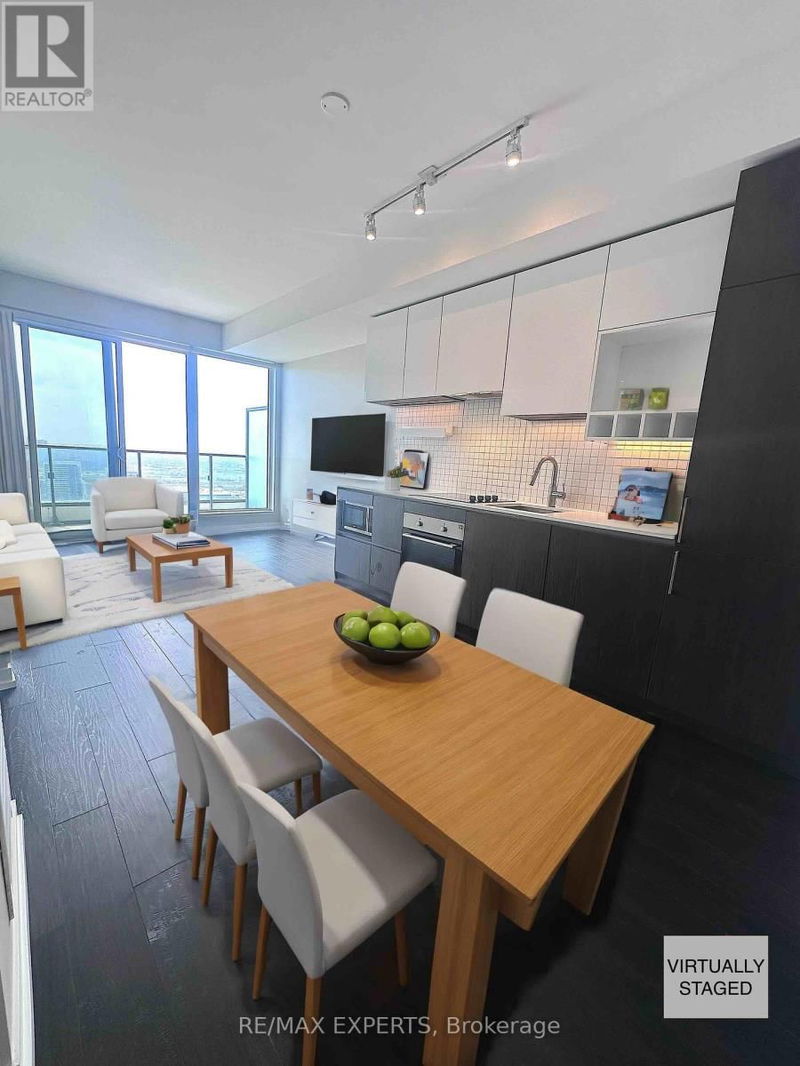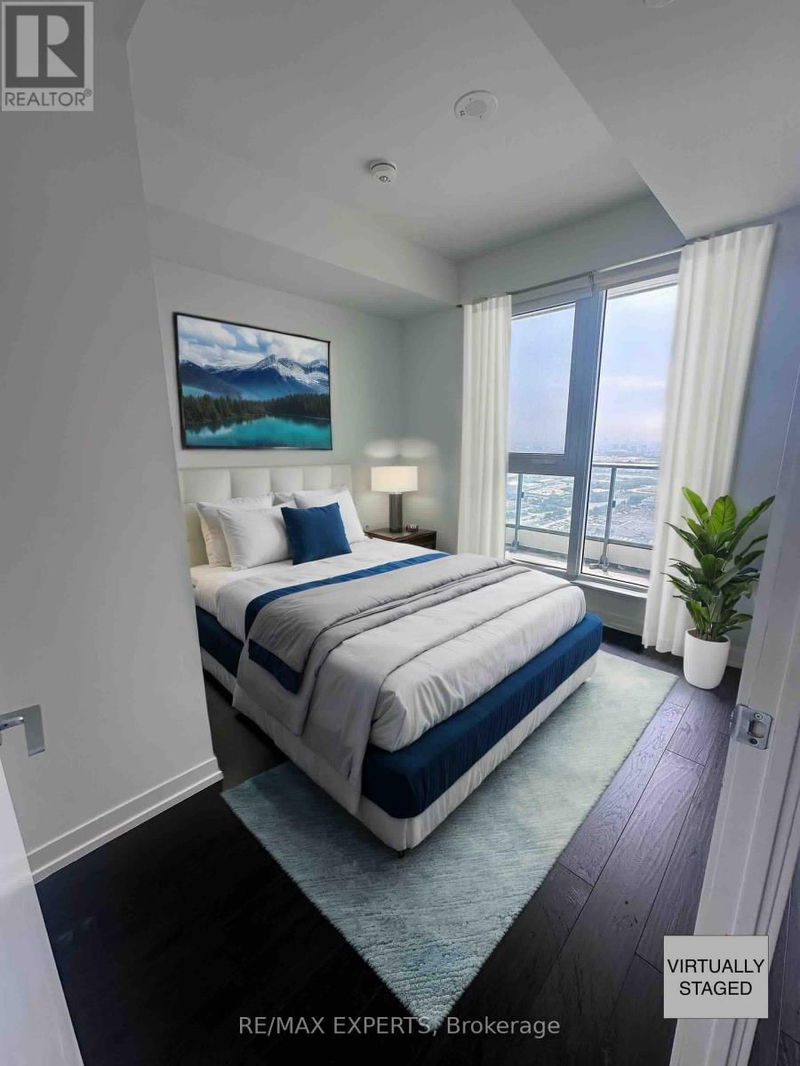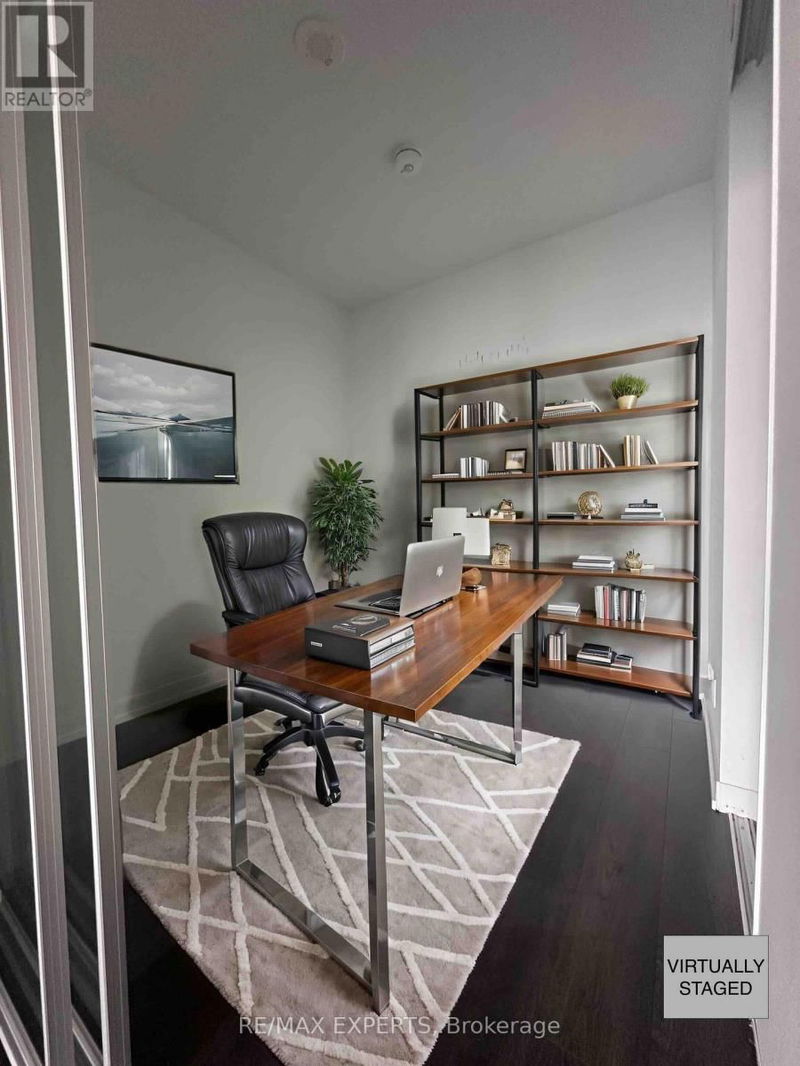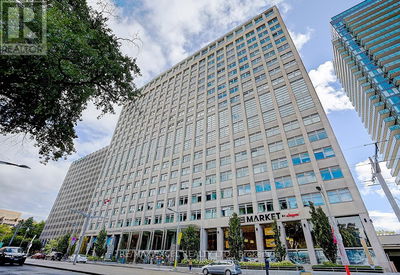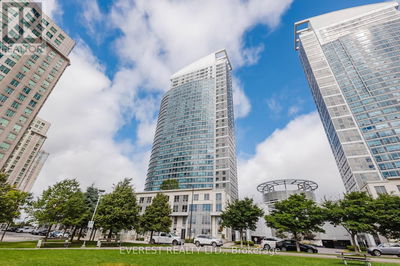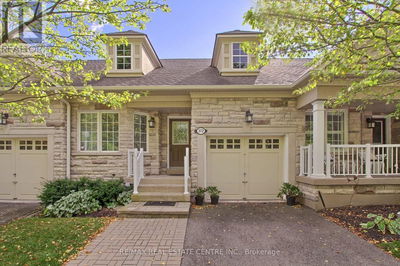3706 - 5 Buttermill
Vaughan Corporate Centre | Vaughan (Vaughan Corporate Centre)
$549,000.00
Listed about 3 hours ago
- 2 bed
- 2 bath
- - sqft
- - parking
- Single Family
Property history
- Now
- Listed on Oct 10, 2024
Listed for $549,000.00
0 days on market
Location & area
Schools nearby
Home Details
- Description
- Welcome to the Luxurious Unobstructed south View of the Toronto Skyline and the CN Tower from an amazing high floor with 2 Bedroom + Study in Transit City 2. Practical Layout Featuring 638 Sq. Ft and Balcony 105 Sq. Ft. and 9' Smooth Ceiling Throughout. Freshly Repainted in Livingroom / kitchen with quartz counter-top with B/I Appliances. *Pet friendly building!* Comes with One Locker. Steps To Public Transit, YMCA, Library & Community Centre. Easy Access To Shops, Groceries, Dining, Park, Hwy 400, Hwy 7 and 407, Walmart, and Costco. Amenities Include: 24 Hr Concierge, Party Room, B.B.Q Outdoor Terrace. Move in Ready! **** EXTRAS **** Existing Fridge, Stove, Range Hood, Dish Washer, Microwave, Washer/Dryer, Blinds (id:39198)
- Additional media
- https://youtu.be/0ktrYHPNsPQ?si=SG-i3BDeL8tUM2lo
- Property taxes
- $2,349.00 per year / $195.75 per month
- Condo fees
- $453.00
- Basement
- -
- Year build
- -
- Type
- Single Family
- Bedrooms
- 2
- Bathrooms
- 2
- Pet rules
- -
- Parking spots
- Total
- Parking types
- Garage
- Floor
- Laminate
- Balcony
- -
- Pool
- -
- External material
- Concrete
- Roof type
- -
- Lot frontage
- -
- Lot depth
- -
- Heating
- -
- Fire place(s)
- -
- Locker
- -
- Building amenities
- Storage - Locker, Party Room, Security/Concierge
- Flat
- Living room
- 19’8” x 10’2”
- Dining room
- 20’0” x 10’2”
- Kitchen
- 20’0” x 10’2”
- Primary Bedroom
- 10’12” x 9’11”
- Bedroom 2
- 8’7” x 8’2”
- Study
- 4’11” x 3’0”
Listing Brokerage
- MLS® Listing
- N9390250
- Brokerage
- RE/MAX EXPERTS
Similar homes for sale
These homes have similar price range, details and proximity to 5 Buttermill
