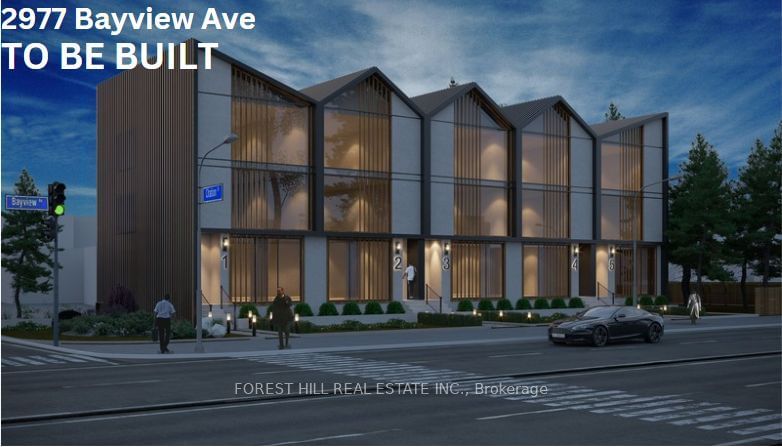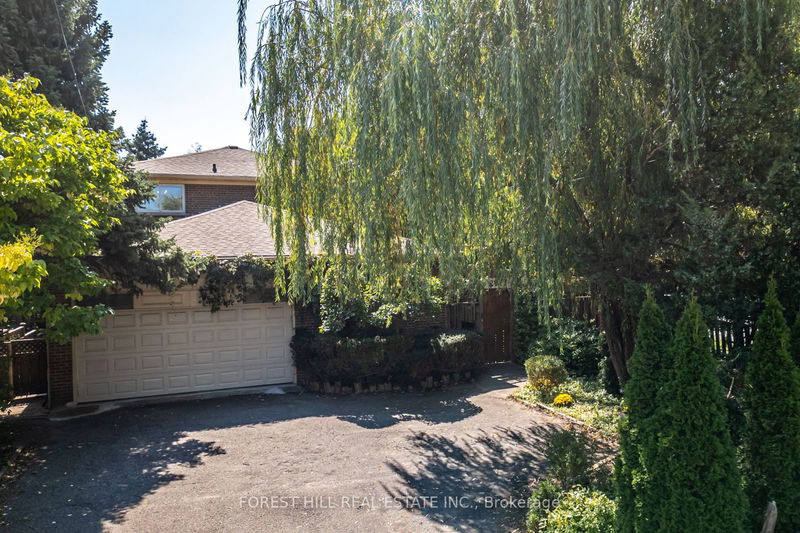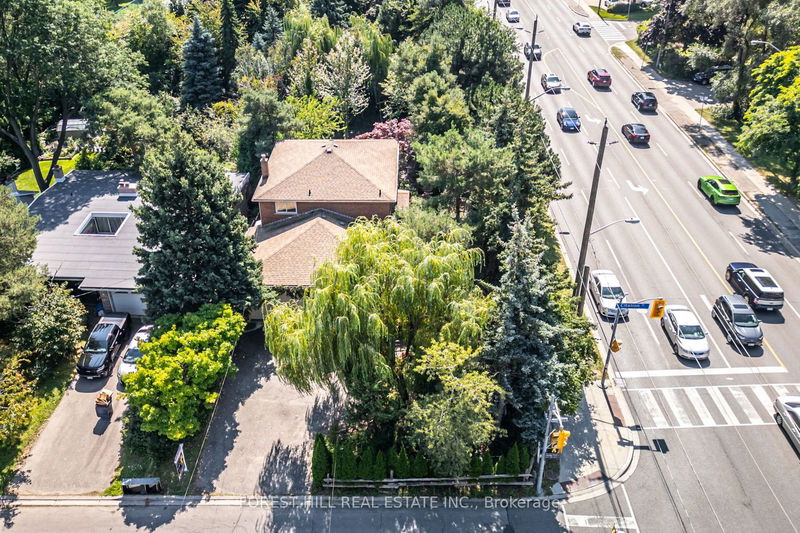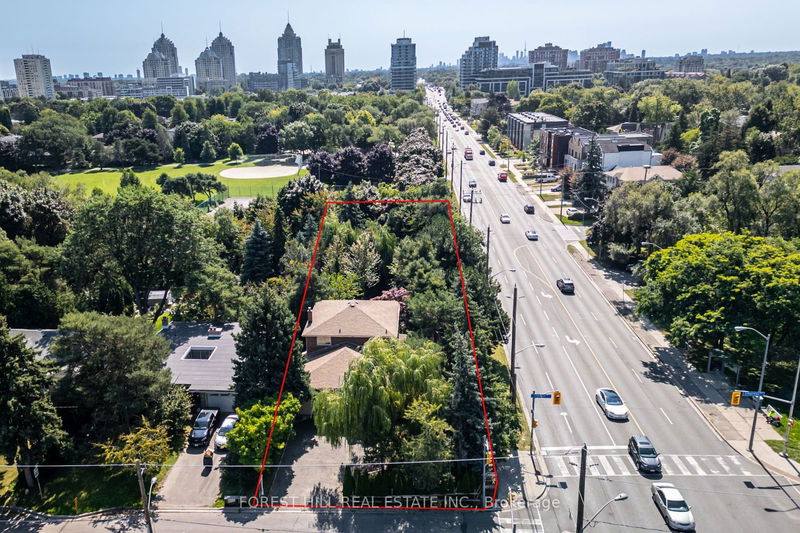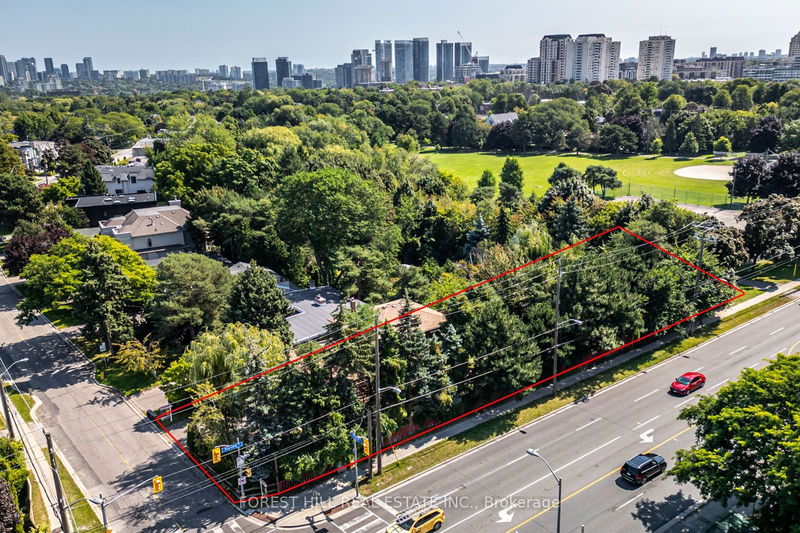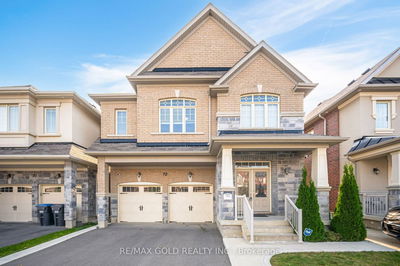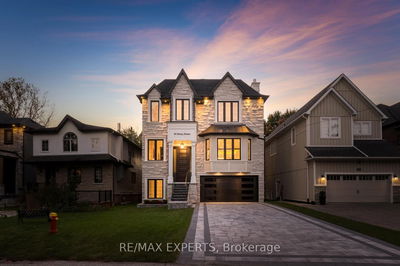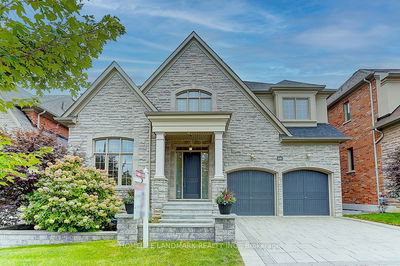2977 Bayview
Bayview Village | Toronto
$1,899,000.00
Listed about 23 hours ago
- 4 bed
- 6 bath
- - sqft
- 7.0 parking
- Detached
Instant Estimate
$2,029,643
+$130,643 compared to list price
Upper range
$2,267,242
Mid range
$2,029,643
Lower range
$1,792,043
Property history
- Now
- Listed on Oct 10, 2024
Listed for $1,899,000.00
1 day on market
- Sep 24, 2024
- 17 days ago
Terminated
Listed for $2,400,000.00 • 16 days on market
- Sep 5, 2024
- 1 month ago
Terminated
Listed for $2,588,000.00 • 19 days on market
Location & area
Schools nearby
Home Details
- Description
- ****Top-Ranked School--Earl Haig SS****67Ftx170.53Ft-----67Ftx170.53Ft------Backing To Bayview Village Park & Facing To A City Parkette****RARE-OPPORTUNITY To Own "A Jewel Land"--Remarkable Investment Property for*******an Official Plan******Permittable TOWNHOUSE redevelopment OPPORTUNITY********POTENTIAL*********INCREASING LAND DENSITY OPPORTUNITY*********(The Buyer Is To Verify The Buyer's Future Rezoning Opportunity With City Planner)****A PRIME CORNER OF BAYVIEW/CITATION in Sought after Neighbourhood Bayview Village**This Property is Ideal For Families/End-Users Or Investor Looking To Generate Immediate Rental Income now Or A Developer for an exciting future project &The Current Property Is Arranged W/A Multiplex Style-------A Self-Contained Studio Area(Potential Rental Income) & Main-Residence Area & A Self-Contained Lower Level(Potential Rental Income-$$$)**Generous Main Foyer--Spacious & Functional Flr Plan W/Open Concept Lr/Dr Rms W/Natural Sunfilled--Easy Access To South Exp/Overlooking Greenary(Deep Lot-Ravine)--Eat-In Family Size Kitchen & Practical Main Flr Laundry Rm & Well-Appointed Bedroom Sizes(2nd Flr)------A Separate Entrance To A Lower Level(Potential Solid Rental Income $$$----Super Bright & Easy Access To Private Backyard)--------This Property has a 2 Elements combined--------------------------------1)A City Official Plan---------Permittable TOWNHOUSE redevelopment OPPORTUNITY -------------------------POTENTIAL---------------------------------INCREASING LAND DENSITY OPPORTUNITY(The buyer is to verify with a city planner)------2)An existing Multi-purpose 2storey Hm(Fabulous Potential Income Producing Units $$$) Combined***Close To All Amenities(A Wonderful Bayview Village Mall-Ravine-Schools-Subway Station-Parks-Hwys)
- Additional media
- https://www.houssmax.ca/vtournb/h2373838
- Property taxes
- $10,347.24 per year / $862.27 per month
- Basement
- Fin W/O
- Year build
- -
- Type
- Detached
- Bedrooms
- 4 + 3
- Bathrooms
- 6
- Parking spots
- 7.0 Total | 2.0 Garage
- Floor
- -
- Balcony
- -
- Pool
- None
- External material
- Brick
- Roof type
- -
- Lot frontage
- -
- Lot depth
- -
- Heating
- Forced Air
- Fire place(s)
- N
- Main
- Living
- 17’1” x 11’10”
- Dining
- 11’10” x 6’7”
- Kitchen
- 14’2” x 12’2”
- Family
- 19’12” x 11’11”
- 2nd
- Prim Bdrm
- 17’2” x 11’11”
- 2nd Br
- 12’4” x 10’2”
- 3rd Br
- 10’10” x 10’6”
- 4th Br
- 10’10” x 10’9”
- Lower
- Rec
- 18’7” x 11’1”
- Kitchen
- 9’12” x 6’0”
- Br
- 11’5” x 10’12”
- Den
- 11’2” x 9’3”
Listing Brokerage
- MLS® Listing
- C9391727
- Brokerage
- FOREST HILL REAL ESTATE INC.
Similar homes for sale
These homes have similar price range, details and proximity to 2977 Bayview
