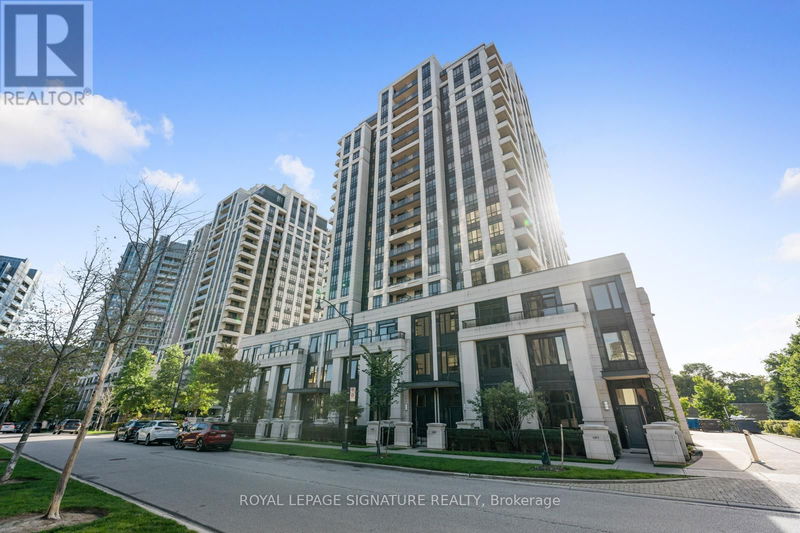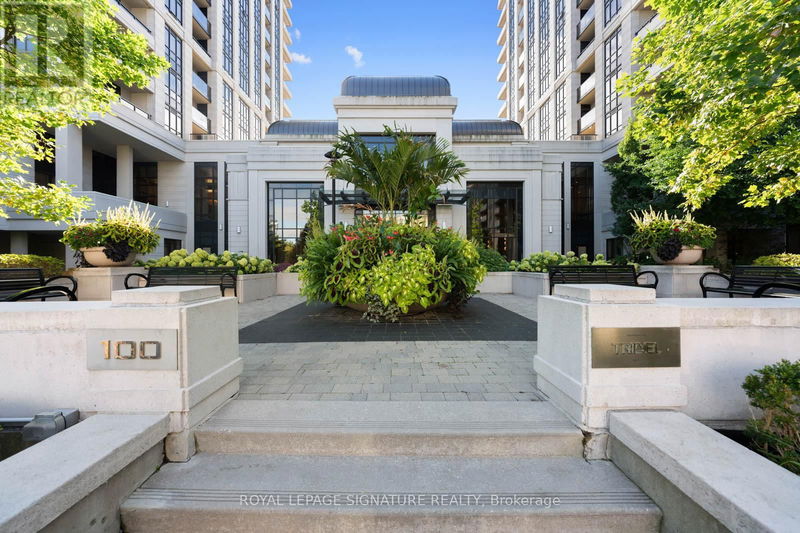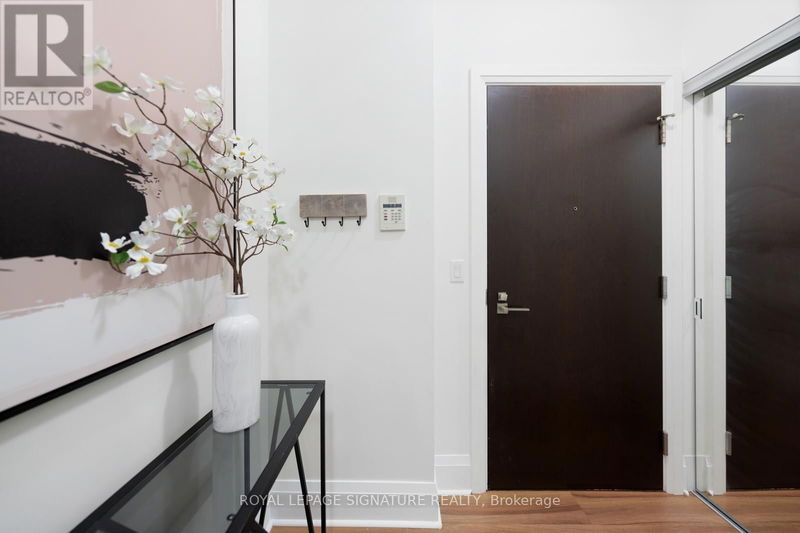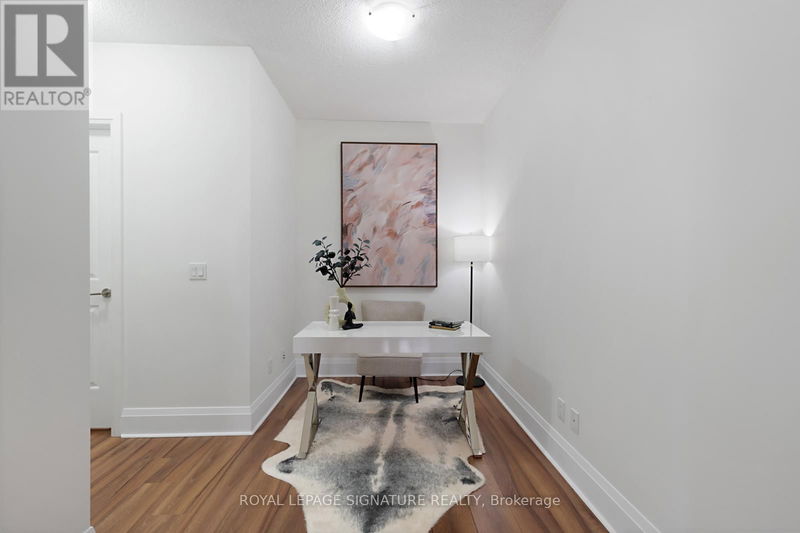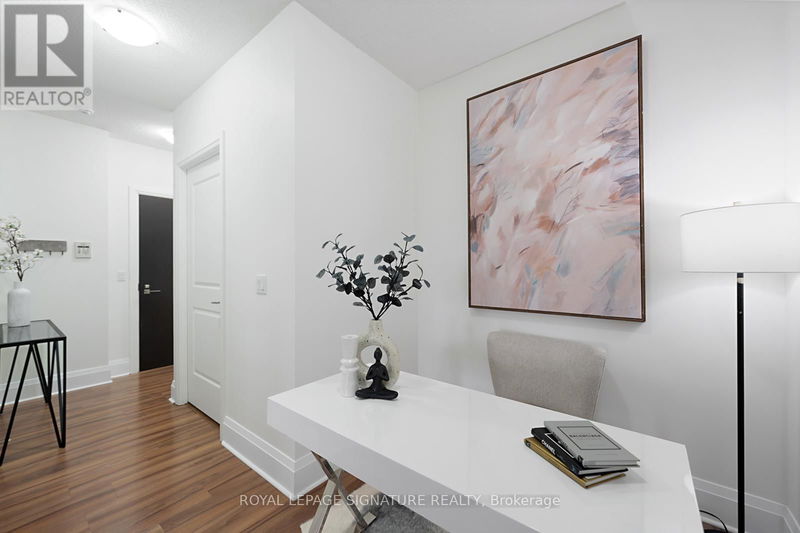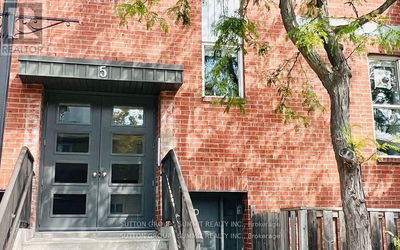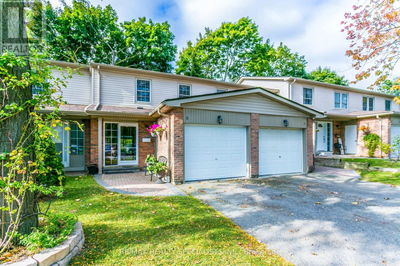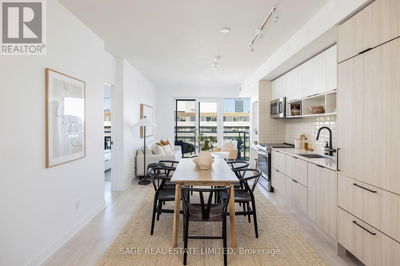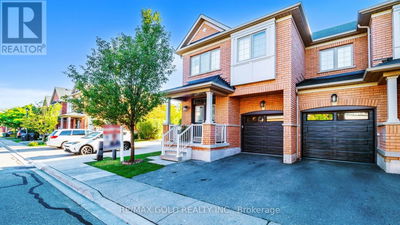1803 - 100 Harrison Garden
Willowdale East | Toronto (Willowdale East)
$999,000.00
Listed about 5 hours ago
- 3 bed
- 2 bath
- - sqft
- 1 parking
- Single Family
Property history
- Now
- Listed on Oct 10, 2024
Listed for $999,000.00
0 days on market
Location & area
Schools nearby
Home Details
- Description
- Welcome to unit 1803 at the Prestigious Avonshire loacated at100 Harrison Garden Blvd! This stunning 2-bedroom plus den, 2-bathroom corner unit offers both luxury and convenience in the heart of the city. This bright and spacious open-concept unit features sleek laminate flooring and is surrounded by large windows, bathing the space in natural light. The modern kitchen boasts stainless steel appliances, a granite countertop with a stylish tile backsplash, and a center island with seating perfect for both casual meals and entertaining. The spacious dining area flows seamlessly into the living room, which opens onto a large private balcony with breathtaking city views. The primary bedroom is a peaceful retreat with a walk-in closet and ensuite bathroom, while the second bedroom features a large window and a generous double closet. Enjoy the added convenience of ensuite laundry and your own parking spot! Easy access to the TTC Subway, Highway 401, Whole Foods, parks, shops, and esteemed schools. The building offers 24-hour concierge service and an array of first-class amenities, including an indoor pool, sauna, party room, guest suite, library, theatre and billiards room. A convenient shuttle bus to Sheppard Subway enhances your urban lifestyle. (id:39198)
- Additional media
- http://www.1803-100harrisongarden.com/mls
- Property taxes
- $3,669.00 per year / $305.75 per month
- Condo fees
- $680.71
- Basement
- -
- Year build
- -
- Type
- Single Family
- Bedrooms
- 3
- Bathrooms
- 2
- Pet rules
- -
- Parking spots
- 1 Total
- Parking types
- Underground
- Floor
- Laminate, Carpeted
- Balcony
- -
- Pool
- Indoor pool
- External material
- Concrete
- Roof type
- -
- Lot frontage
- -
- Lot depth
- -
- Heating
- Forced air, Natural gas
- Fire place(s)
- -
- Locker
- -
- Building amenities
- Exercise Centre, Party Room, Sauna, Security/Concierge, Visitor Parking
- Flat
- Foyer
- 4’0” x 6’11”
- Living room
- 20’0” x 12’6”
- Kitchen
- 10’6” x 8’6”
- Primary Bedroom
- 17’3” x 11’2”
- Bedroom 2
- 10’8” x 9’6”
- Den
- 10’0” x 6’5”
- Laundry room
- 3’7” x 3’4”
Listing Brokerage
- MLS® Listing
- C9391733
- Brokerage
- ROYAL LEPAGE SIGNATURE REALTY
Similar homes for sale
These homes have similar price range, details and proximity to 100 Harrison Garden
