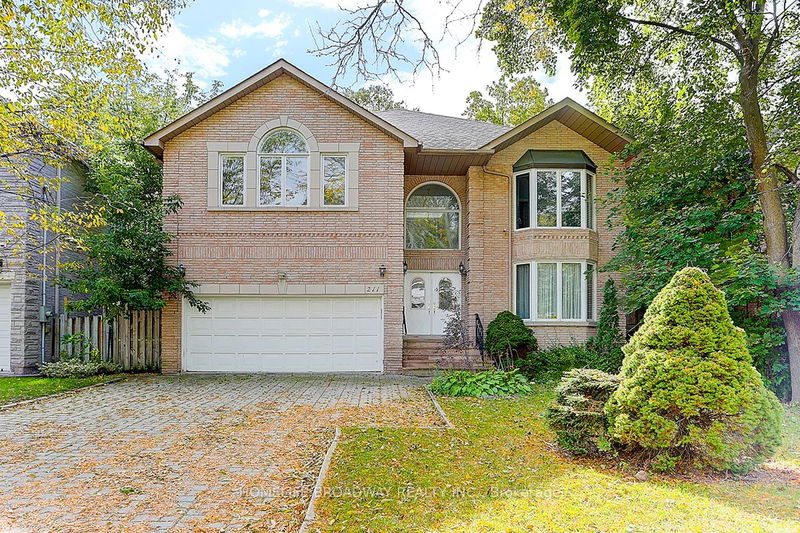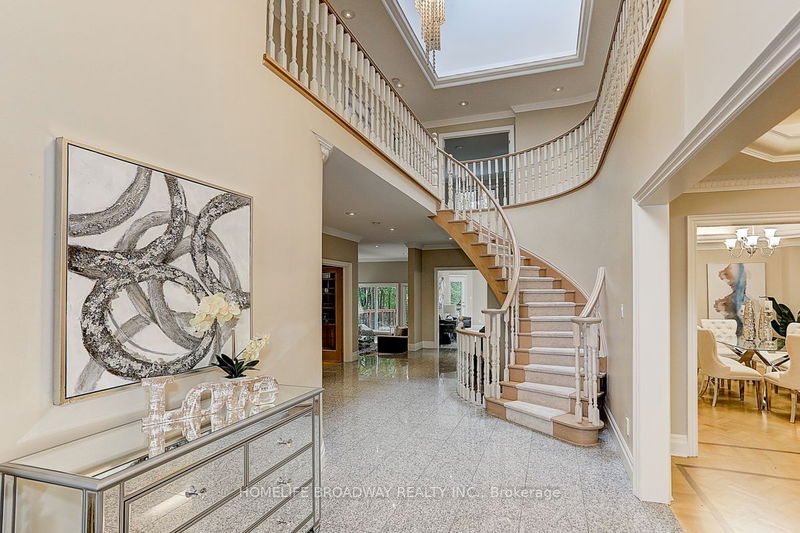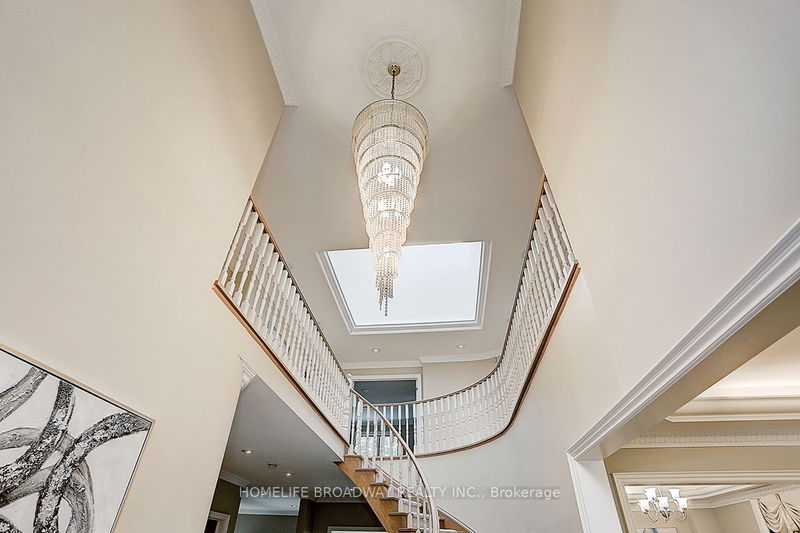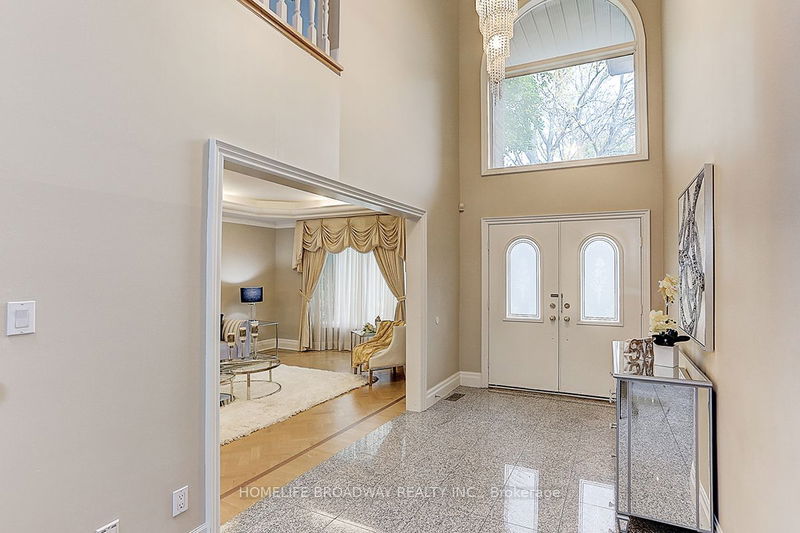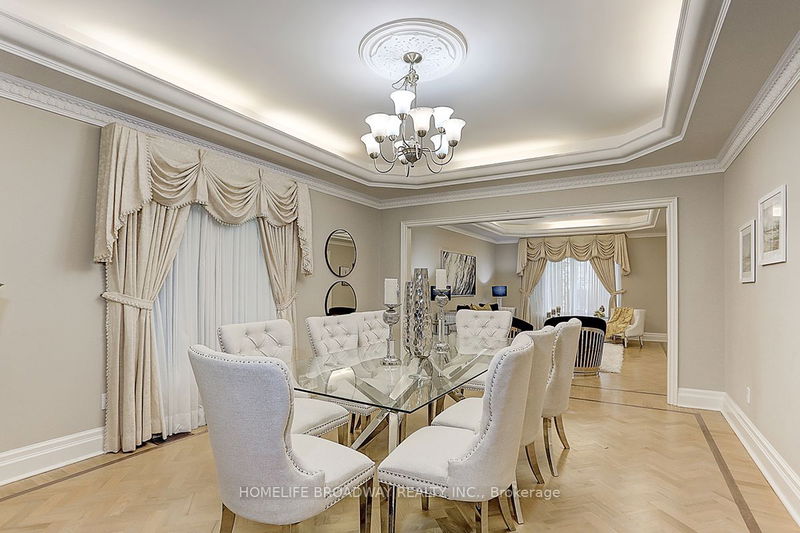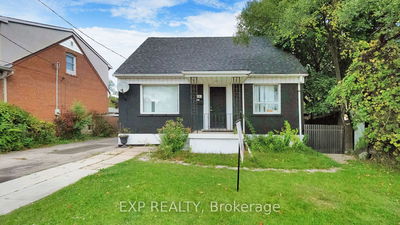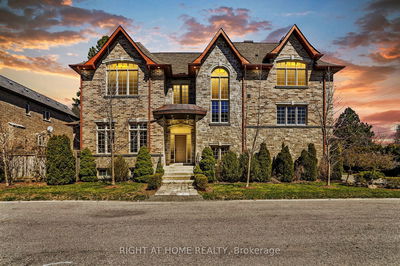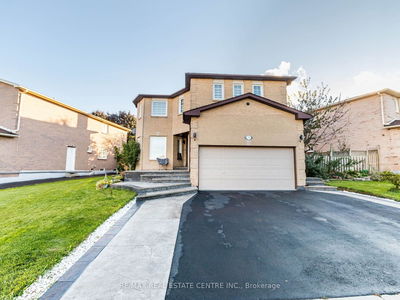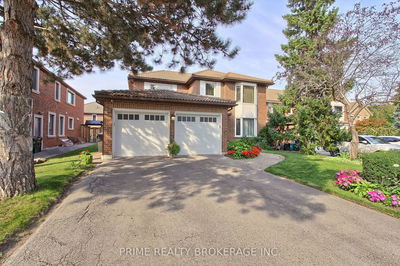211 Dunview
Willowdale East | Toronto
$3,080,000.00
Listed 1 day ago
- 5 bed
- 5 bath
- 3500-5000 sqft
- 6.0 parking
- Detached
Instant Estimate
$3,173,106
+$93,106 compared to list price
Upper range
$3,506,636
Mid range
$3,173,106
Lower range
$2,839,575
Property history
- Now
- Listed on Oct 10, 2024
Listed for $3,080,000.00
1 day on market
Location & area
Schools nearby
Home Details
- Description
- Welcome to this well maintained south exposed spacious home. 5+1 bedrooms with 5 bathrooms. Finished walk-up basement with separate entrance. Grand foyer with huge skylight, hardwood floor on main floor and second floor landing. Finished basement with wet bat and sauna, main floor with 10 ft ceiling formal living & dining rooms, kitchen with centre island, home office with wood paneling. Earl haig high school district. Walking distance to TTC, parks, shopping, restaurants, moving theatre, grocery stores, fitness centre, community centre, library and much more! Minutes to Yonge Subway.
- Additional media
- https://www.tsstudio.ca/211-dunview-ave
- Property taxes
- $15,643.37 per year / $1,303.61 per month
- Basement
- Finished
- Basement
- Walk-Up
- Year build
- 16-30
- Type
- Detached
- Bedrooms
- 5 + 1
- Bathrooms
- 5
- Parking spots
- 6.0 Total | 2.0 Garage
- Floor
- -
- Balcony
- -
- Pool
- None
- External material
- Brick
- Roof type
- -
- Lot frontage
- -
- Lot depth
- -
- Heating
- Forced Air
- Fire place(s)
- Y
- Main
- Living
- 16’5” x 12’9”
- Dining
- 15’11” x 12’9”
- Kitchen
- 20’0” x 18’1”
- Family
- 18’1” x 16’1”
- Library
- 11’9” x 10’9”
- 2nd
- Prim Bdrm
- 19’4” x 13’5”
- 2nd Br
- 16’9” x 12’1”
- 3rd Br
- 14’1” x 12’1”
- 4th Br
- 10’12” x 13’5”
- 5th Br
- 10’12” x 13’5”
Listing Brokerage
- MLS® Listing
- C9391977
- Brokerage
- HOMELIFE BROADWAY REALTY INC.
Similar homes for sale
These homes have similar price range, details and proximity to 211 Dunview
