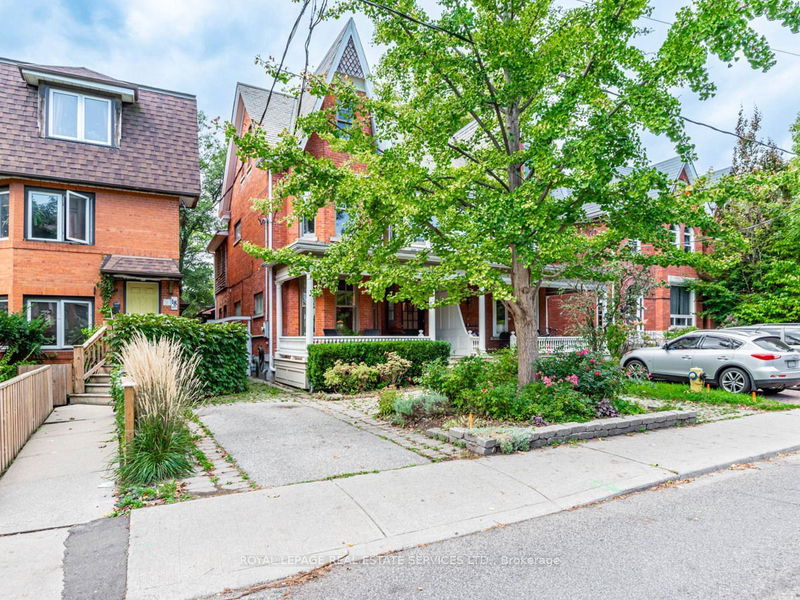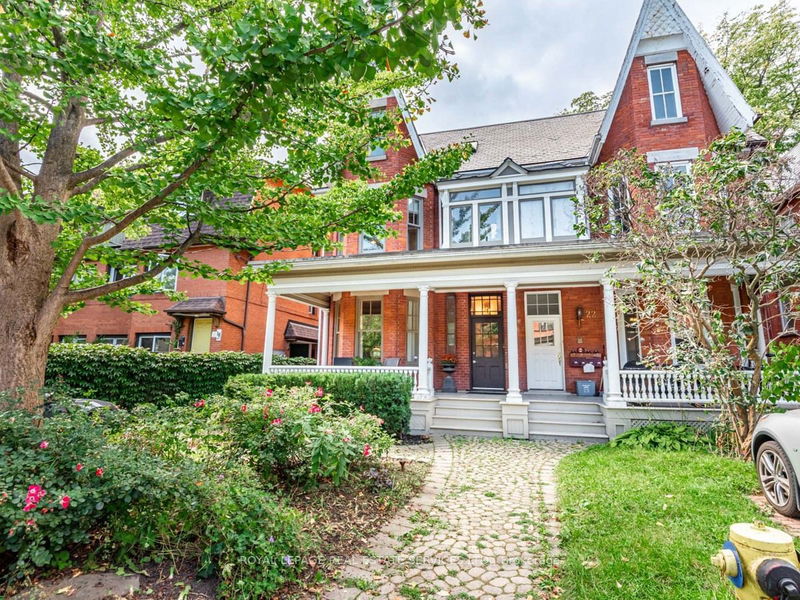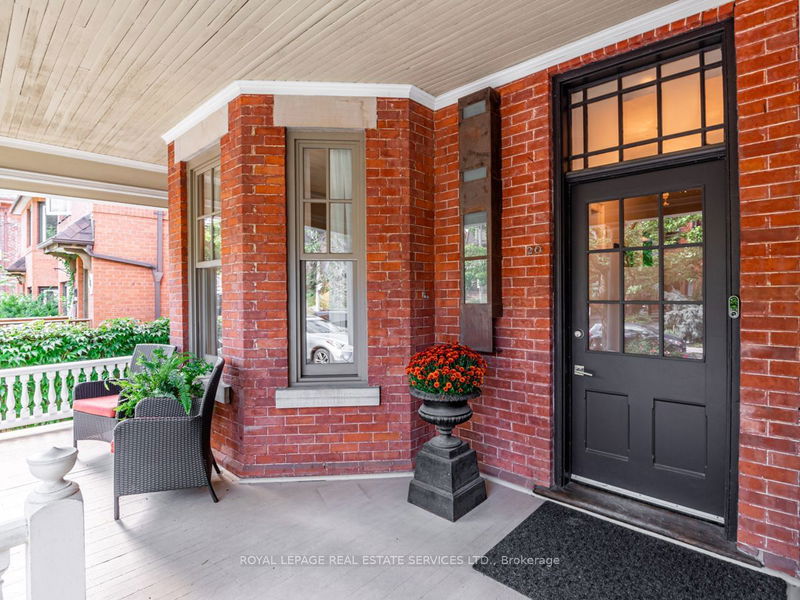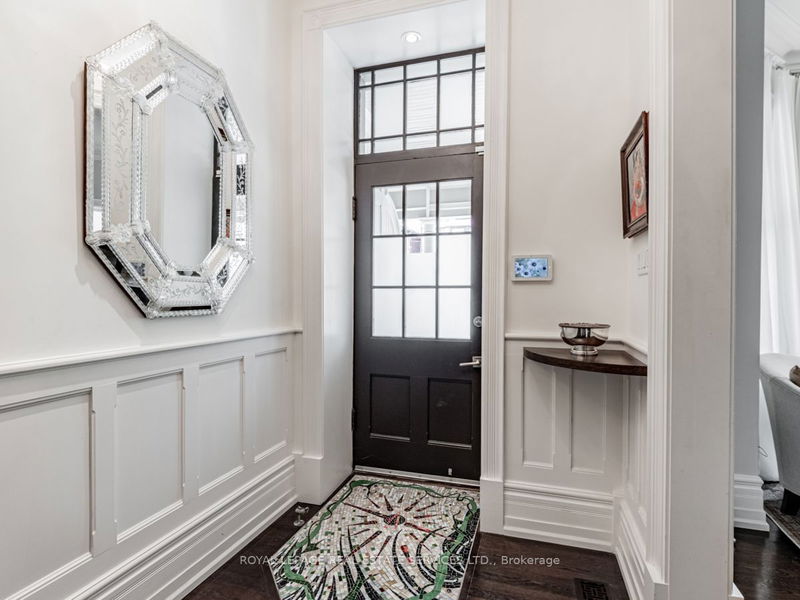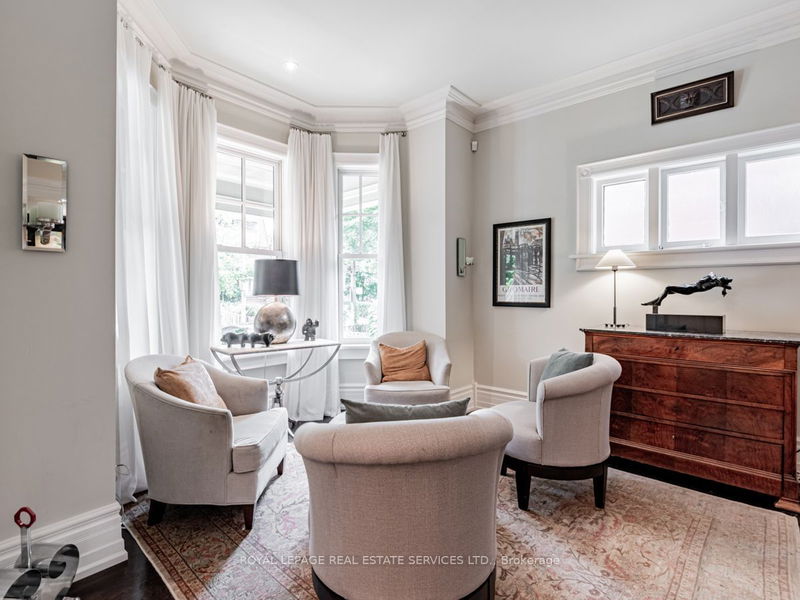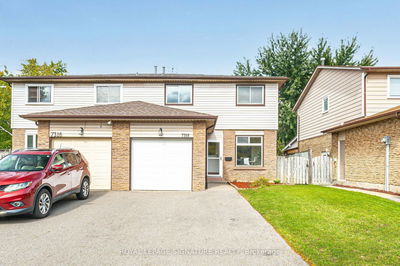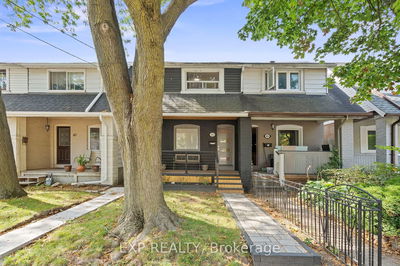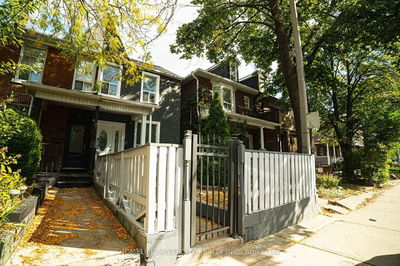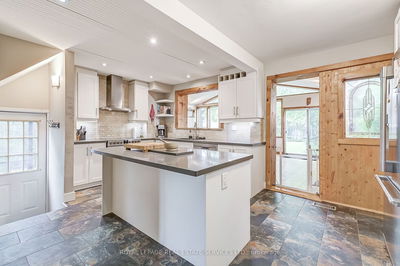20 Howland
Annex | Toronto
$2,595,000.00
Listed 2 days ago
- 3 bed
- 3 bath
- 3000-3500 sqft
- 1.0 parking
- Semi-Detached
Instant Estimate
$2,693,416
+$98,416 compared to list price
Upper range
$3,047,941
Mid range
$2,693,416
Lower range
$2,338,890
Property history
- Now
- Listed on Oct 10, 2024
Listed for $2,595,000.00
2 days on market
Location & area
Schools nearby
Home Details
- Description
- From the moment you step in you will feel the Elegance and Grandeur and you will appreciate the Quality Renovations in this 3000+ sq ft The Annex Semi-Detached Victorian that was built in 1875. Offering Stunning Modern Finishes and Upgrades yet keeping the Original Architectural Details in Perfect Condition. Features two (2) Fireplaces, 10 ft floor to ceiling height, 10 inch baseboards, Hardwood Floors, Newer Windows, a Main Floor Powder Room, Custom Built-ins throughout, a Mudroom with its own side door entrance. The Breakfast room has a double door opening to a Fully Fenced Private Backyard that has a Large Deck and a ground level Patio... Perfect for Outdoor Entertaining. Check out the "out of the way" multiple tall outdoor storage cabinets and the Large Garden Shed. On the 2nd Floor you will find the laundry area , 2 large bedrooms plus the Library-Office /Family room with built-in Bookcase and a Rolling Library Ladder and a cozy sunroom. 3rd floor features another Spacious Bedroom with Custom Built-ins, a 3 piece ensuite Bathroom and a walk out to an Upper deck. 20 Howland Ave is located in a vibrant neighbourhood and is within walking distance to the Spadina, Bathurst & Dupont subway stations plus retail stores, restaurants & cafes along Bloor St W. It is a comfortable walk to Yorkville, U of T, hospitals, Queens Park , Christie Pits Park and much more.
- Additional media
- -
- Property taxes
- $10,758.94 per year / $896.58 per month
- Basement
- Unfinished
- Year build
- 100+
- Type
- Semi-Detached
- Bedrooms
- 3
- Bathrooms
- 3
- Parking spots
- 1.0 Total
- Floor
- -
- Balcony
- -
- Pool
- None
- External material
- Brick
- Roof type
- -
- Lot frontage
- -
- Lot depth
- -
- Heating
- Forced Air
- Fire place(s)
- Y
- Main
- Sitting
- 14’2” x 12’2”
- Living
- 16’10” x 12’2”
- Dining
- 16’11” x 18’6”
- Kitchen
- 13’7” x 14’2”
- Breakfast
- 7’1” x 9’10”
- Mudroom
- 7’1” x 10’8”
- 2nd
- Br
- 16’4” x 17’8”
- Br
- 14’4” x 10’11”
- Library
- 15’9” x 12’5”
- Sunroom
- 4’5” x 5’9”
- 3rd
- Br
- 26’8” x 13’8”
- Bsmt
- Utility
- 61’1” x 18’4”
Listing Brokerage
- MLS® Listing
- C9392449
- Brokerage
- ROYAL LEPAGE REAL ESTATE SERVICES LTD.
Similar homes for sale
These homes have similar price range, details and proximity to 20 Howland
