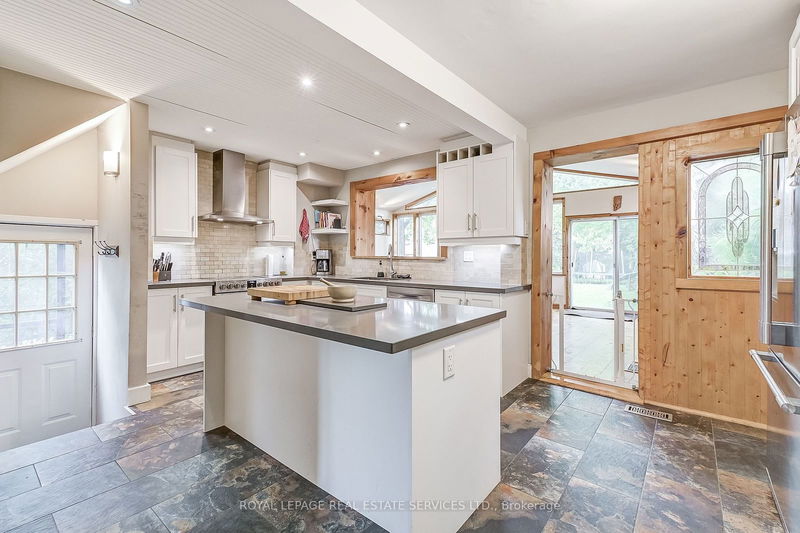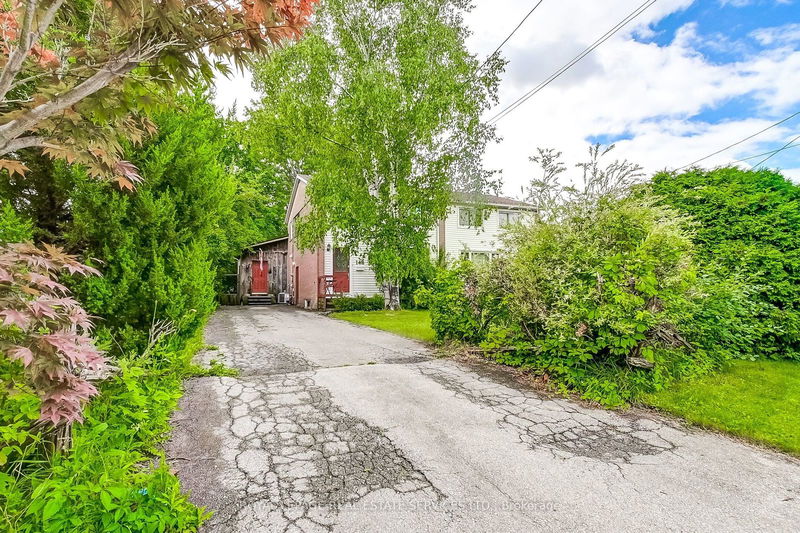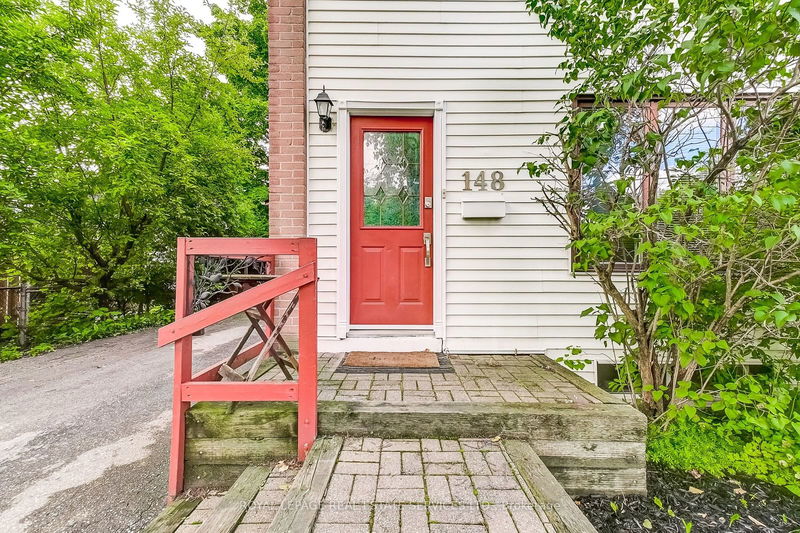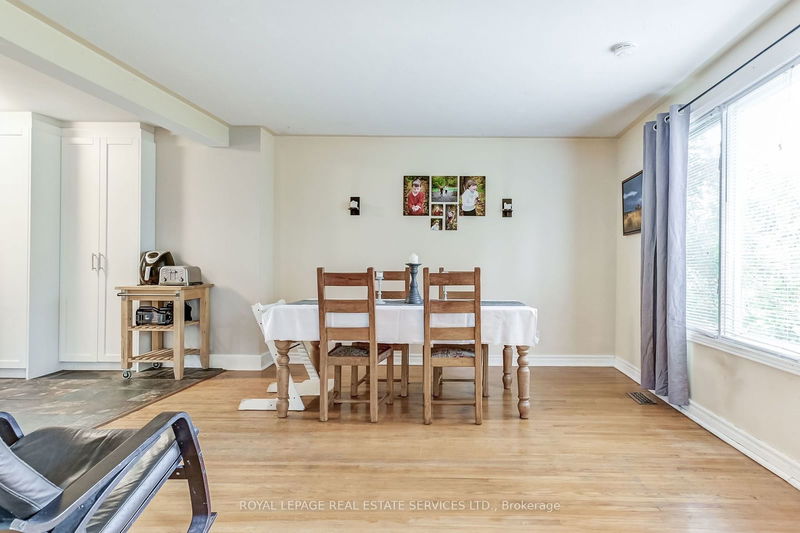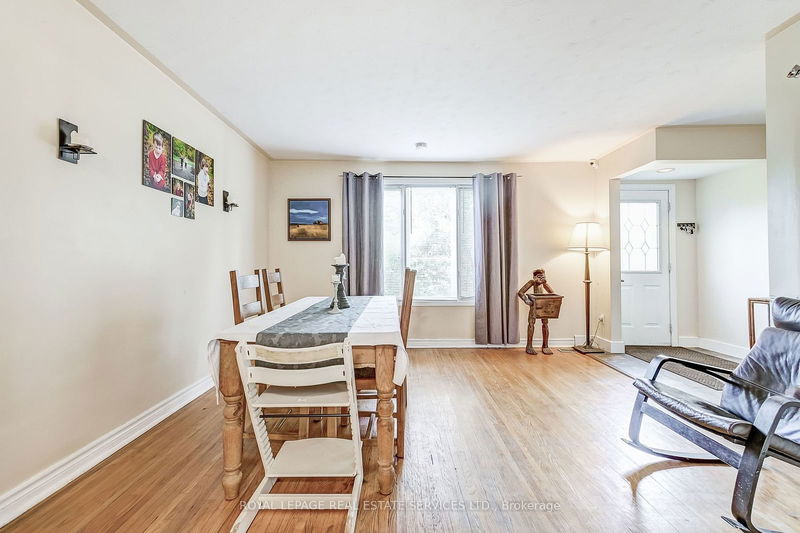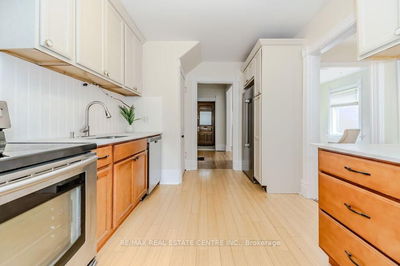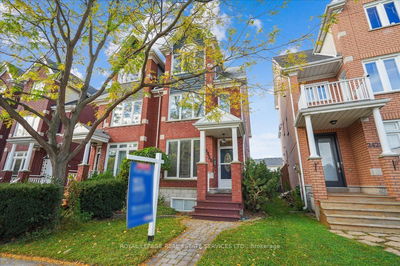148 Heslop
Old Milton | Milton
$825,000.00
Listed 2 days ago
- 3 bed
- 2 bath
- - sqft
- 4.0 parking
- Semi-Detached
Instant Estimate
$816,170
-$8,830 compared to list price
Upper range
$879,457
Mid range
$816,170
Lower range
$752,883
Property history
- Now
- Listed on Oct 10, 2024
Listed for $825,000.00
2 days on market
- Jul 13, 2024
- 3 months ago
Terminated
Listed for $839,999.00 • 3 months on market
Location & area
Schools nearby
Home Details
- Description
- Step through the unassuming red door and this entire house opens up. Find serenity now in this unexpected 3-bedroom, 2 full-bath home. Nestled in sought-after Olde Milton within walking distance to schools, a beloved neighborhood park, the Milton Fairgrounds [farmers market, anyone?], and a historic Main Street with an enviable coffee/cafe/bistro/pub culture. The tranquility of nature with the convenience of modern living. A dream retreat for families, couples, empty-nesters, and nature lovers alike. Highlights include an extensively renovated foodie kitchen outfitted with Frigidaire Pro Series appliances, a jaw-dropping Great Room, and a picturesque, secluded backyard that goes on and on and on. The soaring cathedral-ceilinged Great Room hosts gatherings big and small in all four seasons. Private oasis in full view. Summer nights come with a firepit & a calming pond. You provide the stories under stars & cafe lights. Embrace the showstopper that is Fall. Cozy up to the silent beauty of a snowfall. Say hello to Spring. The pear/apple trees are in bloom. Where else can you find a semi-detached for the price of a townhouse? This is your opportunity to own a rare gem. Are you going to miss it? Welcome home.
- Additional media
- -
- Property taxes
- $3,204.02 per year / $267.00 per month
- Basement
- Part Fin
- Year build
- 51-99
- Type
- Semi-Detached
- Bedrooms
- 3
- Bathrooms
- 2
- Parking spots
- 4.0 Total
- Floor
- -
- Balcony
- -
- Pool
- None
- External material
- Brick
- Roof type
- -
- Lot frontage
- -
- Lot depth
- -
- Heating
- Forced Air
- Fire place(s)
- N
- Main
- Great Rm
- 15’6” x 13’3”
- Living
- 13’1” x 12’10”
- Dining
- 17’9” x 12’2”
- Kitchen
- 17’9” x 12’2”
- Prim Bdrm
- 13’1” x 9’2”
- 2nd Br
- 11’6” x 9’6”
- 2nd
- 3rd Br
- 9’6” x 8’10”
- Family
- 17’9” x 11’10”
- Laundry
- 12’2” x 8’10”
Listing Brokerage
- MLS® Listing
- W9392185
- Brokerage
- ROYAL LEPAGE REAL ESTATE SERVICES LTD.
Similar homes for sale
These homes have similar price range, details and proximity to 148 Heslop
