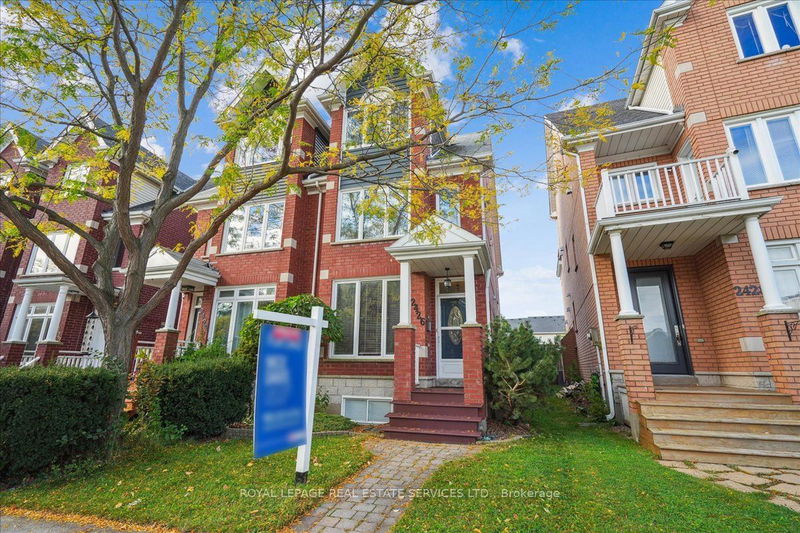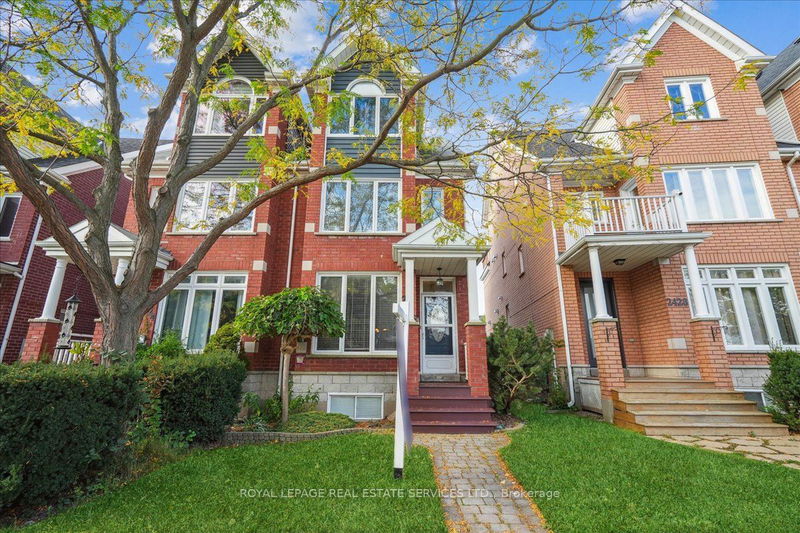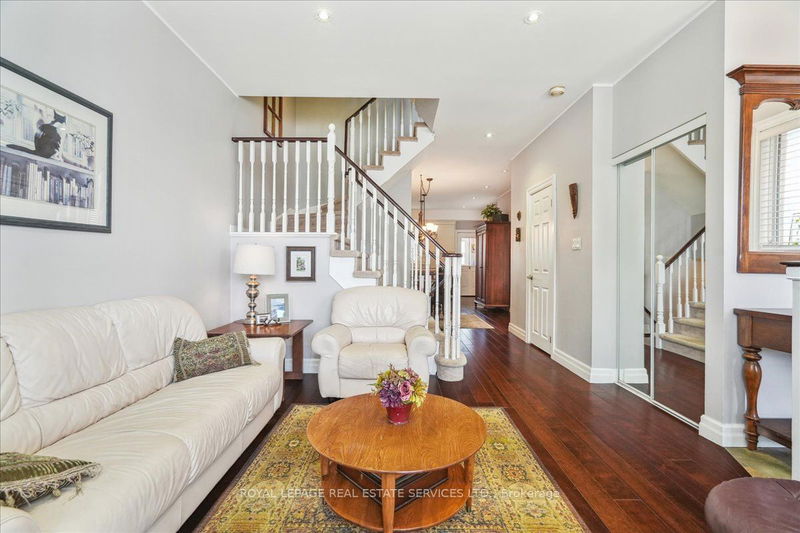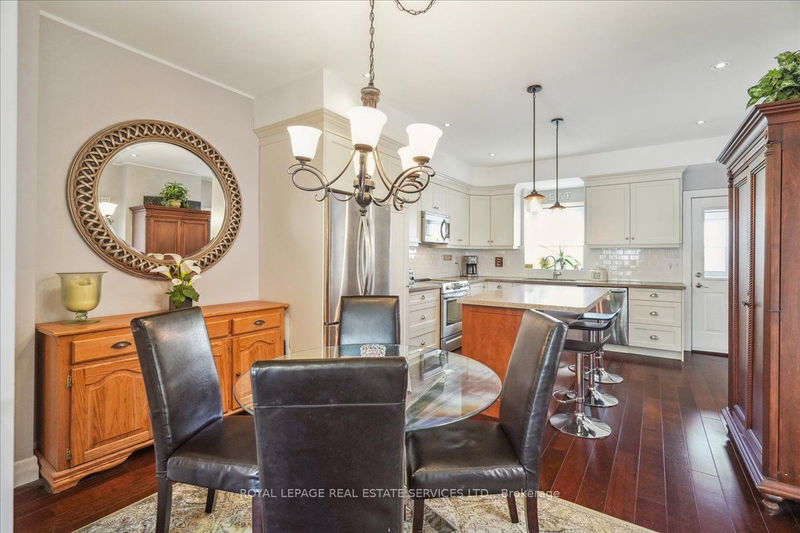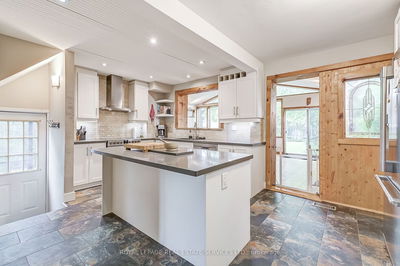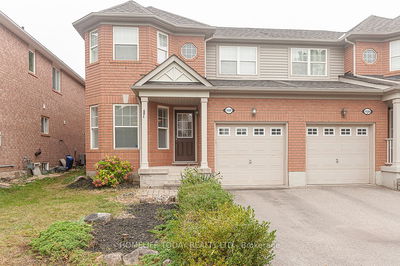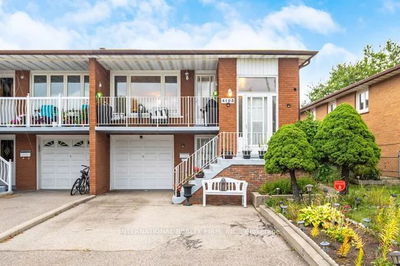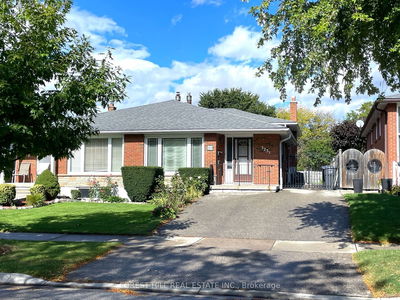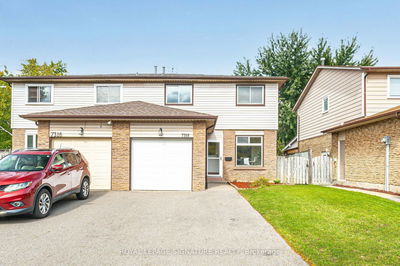2426 The Promenade
River Oaks | Oakville
$1,199,999.00
Listed 2 days ago
- 3 bed
- 4 bath
- 1500-2000 sqft
- 2.0 parking
- Semi-Detached
Instant Estimate
$1,213,116
+$13,117 compared to list price
Upper range
$1,292,112
Mid range
$1,213,116
Lower range
$1,134,119
Property history
- Now
- Listed on Oct 10, 2024
Listed for $1,199,999.00
2 days on market
Location & area
Schools nearby
Home Details
- Description
- Welcome to this beautifully renovated 3 bedroom home located in the heart of River Oaks. This exquisite property boastsan open-concept layout, ideal for entertaining and family gatherings. The stunning kitchen features quartz countertops, atasteful backsplash, stainless steel appliances, and pot lights that enhance the 9 ft ceilings on the main floor, creating aninviting ambiance. An additional pantry provides ample storage space. The home includes 3 spacious bedrooms,highlighted by a master suite that offers an ensuite bathroom and a walk-in closet for added convenience. Large windowsinstalled in 2009 allow natural light to fill the living spaces, contributing to the home's bright and airy feel. Recentupgrades, including a new roof (2009) and updated AC & furnace (2013), ensure peace of mind for future homeowners.This property is just moments away from schools, parks, & shopping, making it a perfect family home. Dont miss theopportunity to make this stunning residence yours!
- Additional media
- -
- Property taxes
- $4,496.00 per year / $374.67 per month
- Basement
- Finished
- Basement
- Full
- Year build
- 16-30
- Type
- Semi-Detached
- Bedrooms
- 3
- Bathrooms
- 4
- Parking spots
- 2.0 Total | 2.0 Garage
- Floor
- -
- Balcony
- -
- Pool
- None
- External material
- Brick
- Roof type
- -
- Lot frontage
- -
- Lot depth
- -
- Heating
- Forced Air
- Fire place(s)
- Y
- Main
- Living
- 13’3” x 10’0”
- Dining
- 14’6” x 6’6”
- Kitchen
- 13’11” x 13’9”
- Bathroom
- 7’6” x 2’12”
- 2nd
- Family
- 14’5” x 13’2”
- Prim Bdrm
- 14’5” x 11’10”
- Laundry
- 0’0” x 0’0”
- 3rd
- 2nd Br
- 17’3” x 10’1”
- Bathroom
- 8’12” x 4’1”
- 3rd Br
- 13’2” x 8’7”
- Bsmt
- Rec
- 13’2” x 8’7”
- Bathroom
- 9’9” x 4’1”
Listing Brokerage
- MLS® Listing
- W9393353
- Brokerage
- ROYAL LEPAGE REAL ESTATE SERVICES LTD.
Similar homes for sale
These homes have similar price range, details and proximity to 2426 The Promenade
