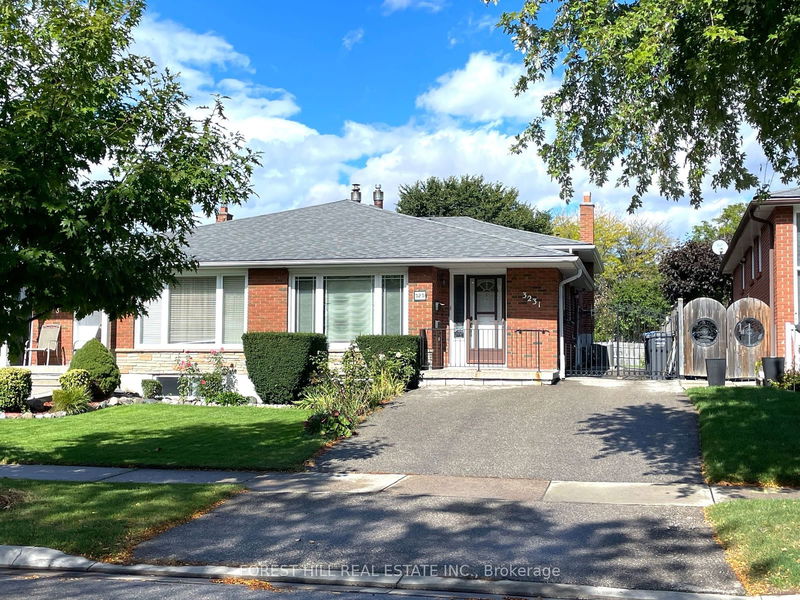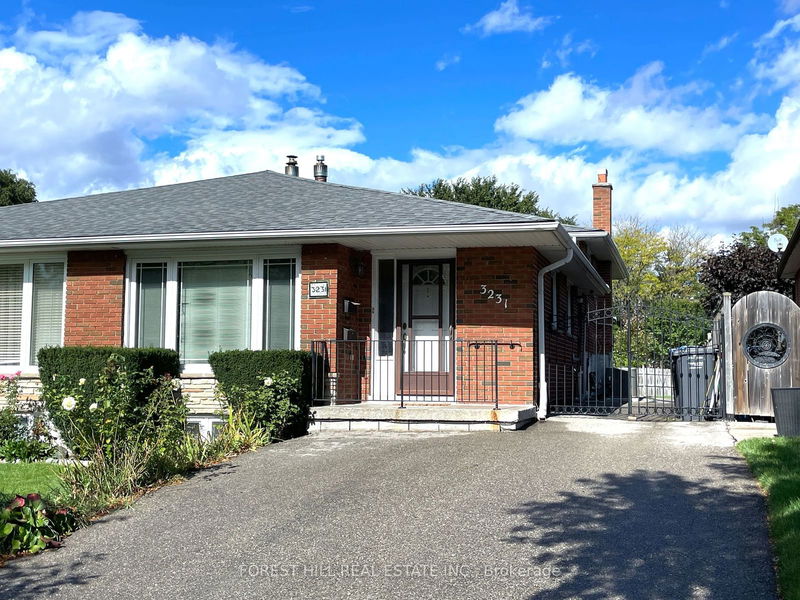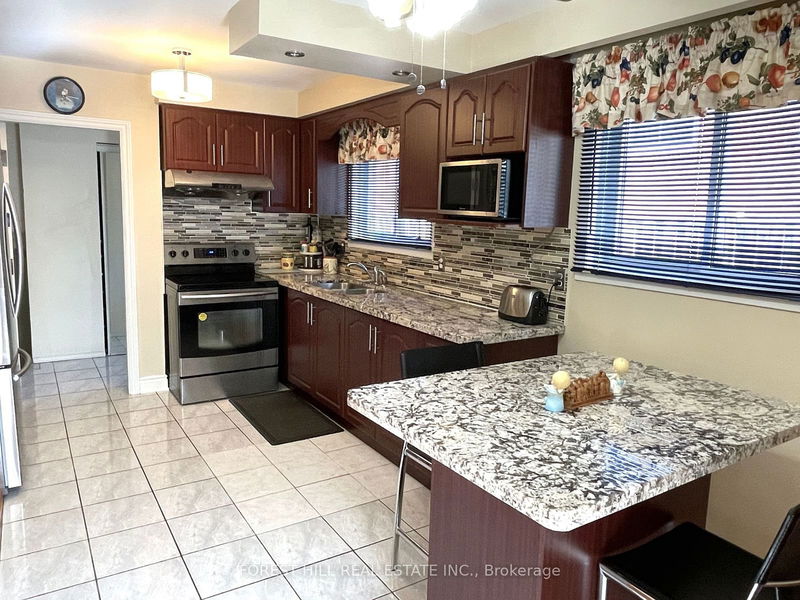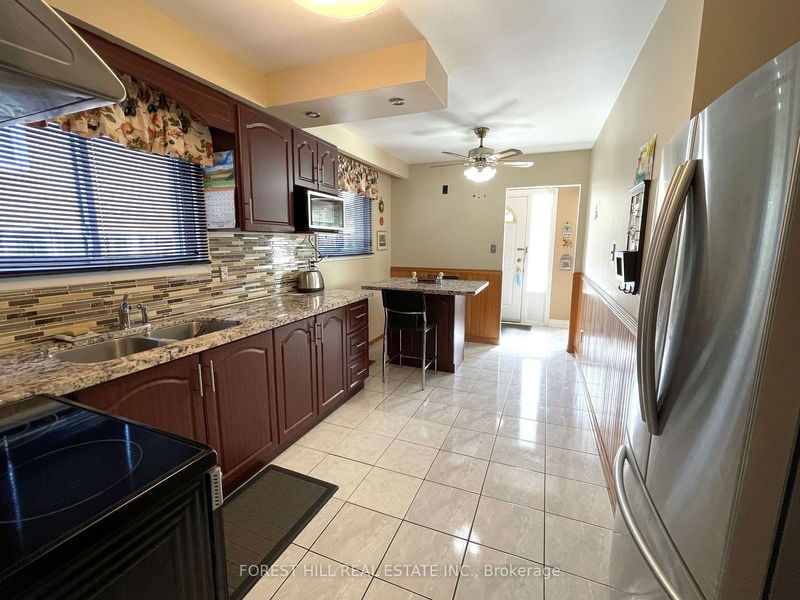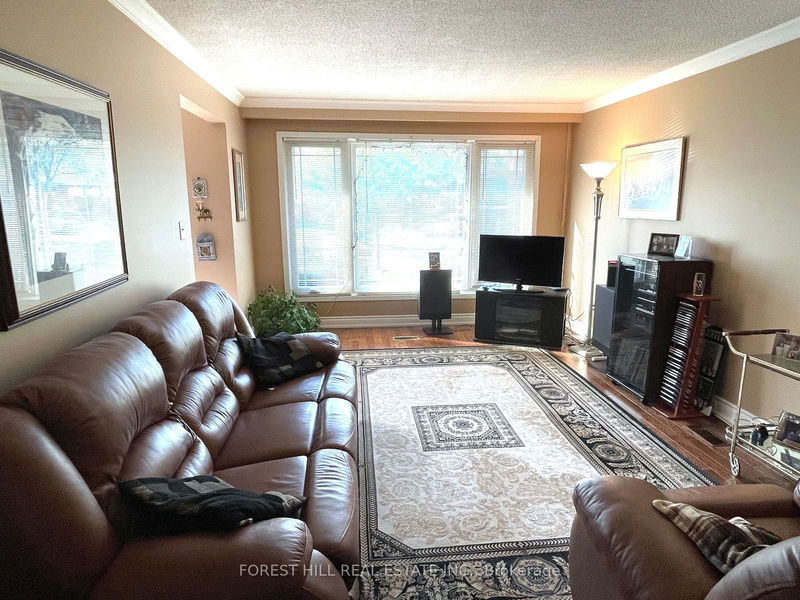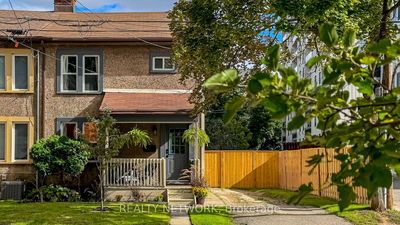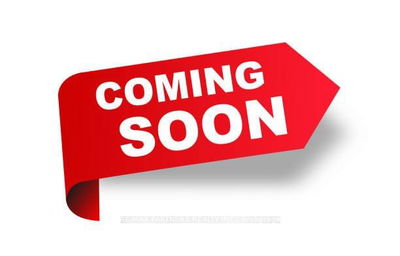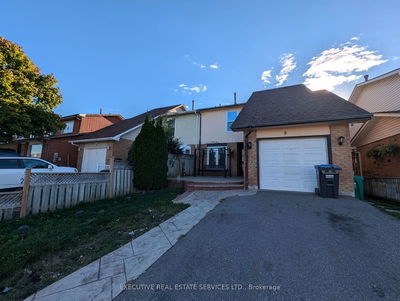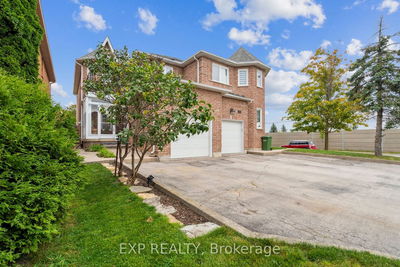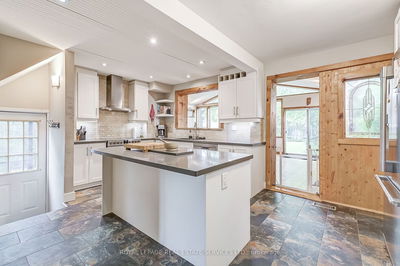3231 Trisha Downs
Mississauga Valleys | Mississauga
$925,000.00
Listed about 23 hours ago
- 3 bed
- 3 bath
- 1100-1500 sqft
- 3.0 parking
- Semi-Detached
Instant Estimate
$941,295
+$16,295 compared to list price
Upper range
$1,010,739
Mid range
$941,295
Lower range
$871,851
Property history
- Now
- Listed on Oct 11, 2024
Listed for $925,000.00
1 day on market
Location & area
Schools nearby
Home Details
- Description
- ATT: Investors, First-Time Buyers. This immaculate well-maintained home with updated kitchen & 2 separate apartments with separate entrance (at a phenomenal price). Cozy Living/Dining Room(s) with hardwood floors, crown moulding, & large window. Updated Kitchen with S/S appliances, granite counters, ceramic backsplash, & Island with breakfast bar. This Backsplit 4 levels offers 2 separate units with side-door entry. Both units feature a kitchen, living room, 1 bedroom, & washroom. The home offers central vacuum, brand new washer/dryer combo, central A/C (3 months new), central humidifier & high-efficiency furnace, central air cleaner, and more. Driveway holds up to 4 cars. Located in a quiet family-friendly neighbourhood. Great-sized backyard ideal for family gatherings, outdoor activities, and play. Close to public transit, shopping, schools, trails, parks, hospital, library, and easy highway access.
- Additional media
- -
- Property taxes
- $5,055.10 per year / $421.26 per month
- Basement
- Apartment
- Basement
- Sep Entrance
- Year build
- -
- Type
- Semi-Detached
- Bedrooms
- 3 + 2
- Bathrooms
- 3
- Parking spots
- 3.0 Total
- Floor
- -
- Balcony
- -
- Pool
- None
- External material
- Brick
- Roof type
- -
- Lot frontage
- -
- Lot depth
- -
- Heating
- Forced Air
- Fire place(s)
- Y
- Main
- Kitchen
- 14’12” x 8’3”
- Breakfast
- 14’12” x 8’3”
- Living
- 17’5” x 11’8”
- Dining
- 11’10” x 9’1”
- Upper
- Prim Bdrm
- 13’7” x 10’11”
- 2nd Br
- 10’2” x 9’2”
- 3rd Br
- 10’11” x 10’2”
- Lower
- Kitchen
- 14’6” x 9’1”
- Living
- 9’1” x 8’12”
- 4th Br
- 9’9” x 8’12”
- Kitchen
- 12’3” x 9’1”
- Library
- 16’0” x 9’9”
Listing Brokerage
- MLS® Listing
- W9393717
- Brokerage
- FOREST HILL REAL ESTATE INC.
Similar homes for sale
These homes have similar price range, details and proximity to 3231 Trisha Downs
