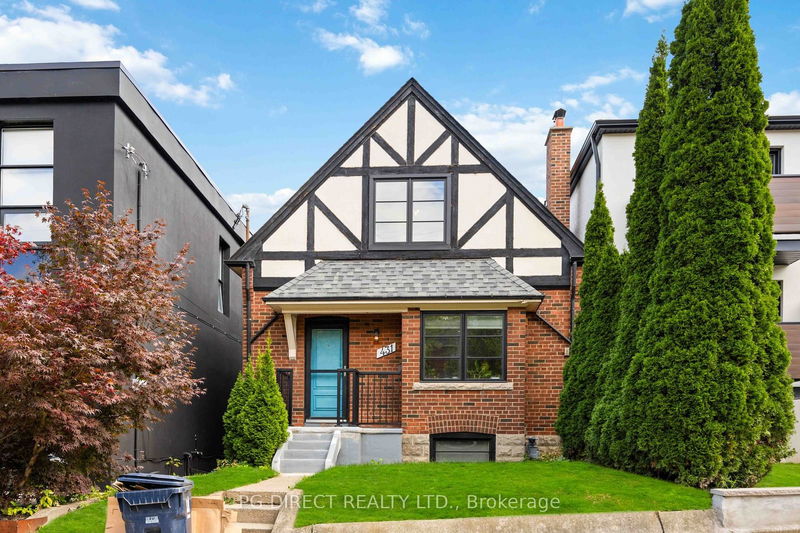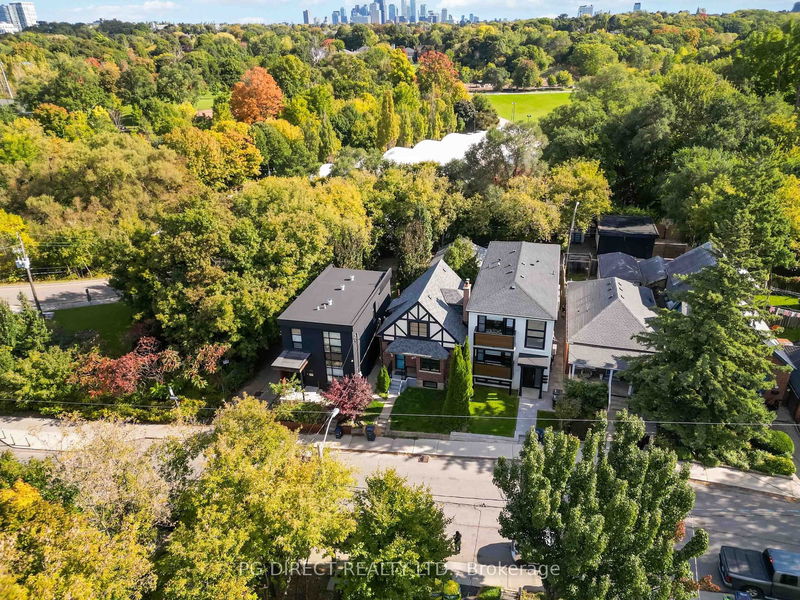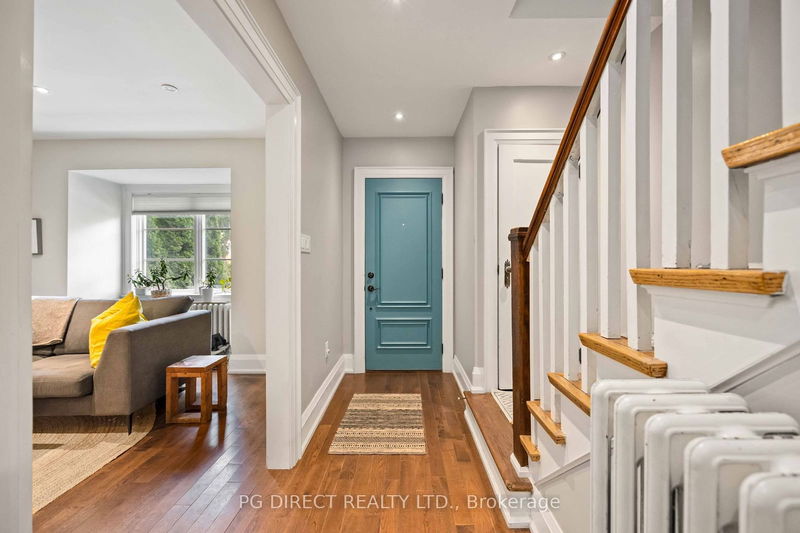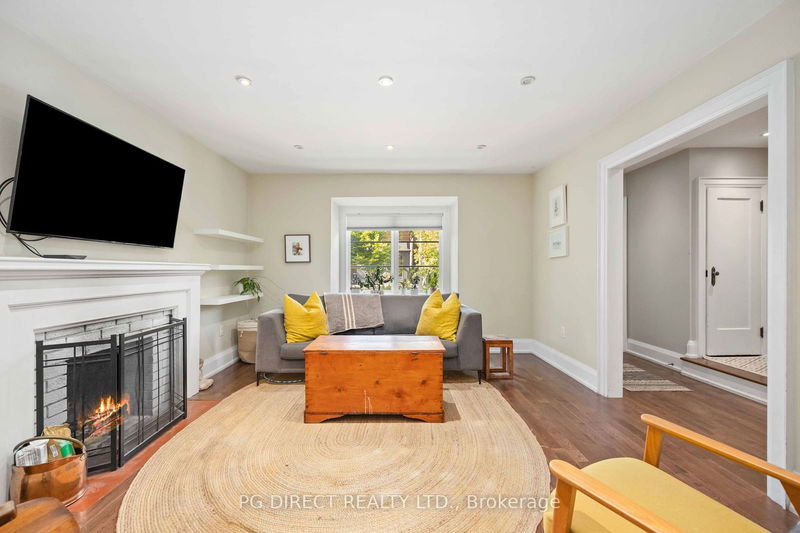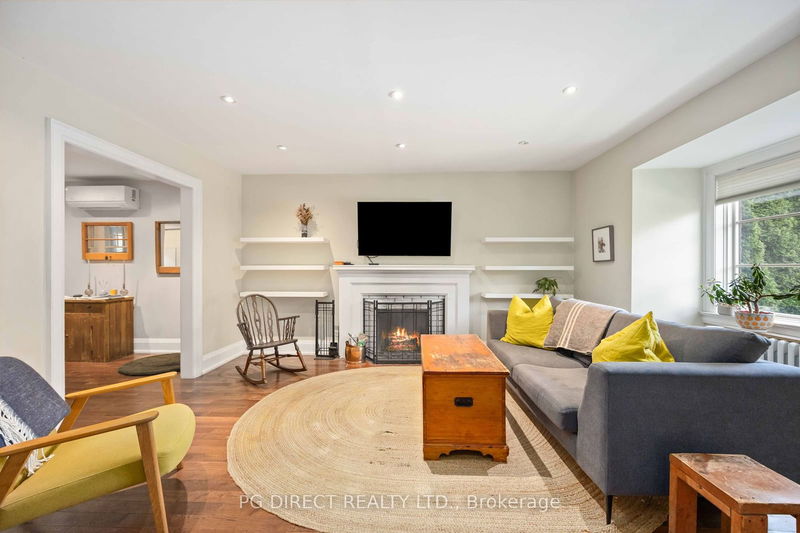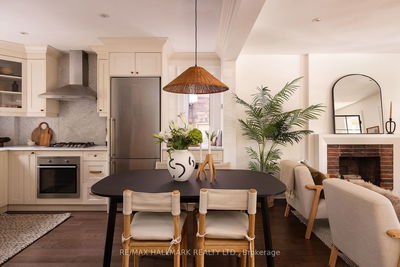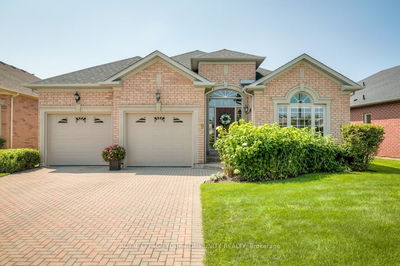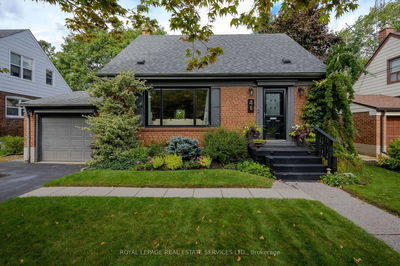431 Arlington
Humewood-Cedarvale | Toronto
$1,490,000.00
Listed about 18 hours ago
- 2 bed
- 2 bath
- - sqft
- 2.0 parking
- Detached
Instant Estimate
$1,503,173
+$13,173 compared to list price
Upper range
$1,649,309
Mid range
$1,503,173
Lower range
$1,357,036
Property history
- Now
- Listed on Oct 13, 2024
Listed for $1,490,000.00
1 day on market
- Oct 17, 2022
- 2 years ago
Leased
Listed for $3,600.00 • 15 days on market
Location & area
Schools nearby
Home Details
- Description
- Visit REALTOR website for additional information. Experience this immaculate home just steps from Cedarvale Ravine, featuring generous living spaces with gleaming hardwood floors and a fabulous kitchen equipped with stainless steel appliances and a center island overlooking the dining area. The main Level also includes a convenient mudroom. The second level includes two spacious bedrooms with closets, while the lower level offers a versatile bedroom or office, laundry facilities, and a bathroom. Enjoy the tranquil backyard with mature trees.
- Additional media
- https://my.matterport.com/show/?m=DD75ipvizMT&mls=1
- Property taxes
- $4,613.61 per year / $384.47 per month
- Basement
- Part Fin
- Basement
- Sep Entrance
- Year build
- -
- Type
- Detached
- Bedrooms
- 2 + 1
- Bathrooms
- 2
- Parking spots
- 2.0 Total | 2.0 Garage
- Floor
- -
- Balcony
- -
- Pool
- None
- External material
- Brick
- Roof type
- -
- Lot frontage
- -
- Lot depth
- -
- Heating
- Water
- Fire place(s)
- Y
- Main
- Foyer
- 11’6” x 3’6”
- Living
- 16’12” x 12’8”
- Dining
- 11’6” x 8’12”
- Kitchen
- 11’5” x 10’9”
- Breakfast
- 10’0” x 9’4”
- Mudroom
- 9’4” x 8’10”
- 2nd
- Prim Bdrm
- 12’9” x 10’9”
- 2nd Br
- 12’9” x 10’5”
- Bsmt
- Br
- 11’10” x 10’6”
- Office
- 8’8” x 8’6”
- Laundry
- 7’10” x 6’3”
Listing Brokerage
- MLS® Listing
- C9394658
- Brokerage
- PG DIRECT REALTY LTD.
Similar homes for sale
These homes have similar price range, details and proximity to 431 Arlington
