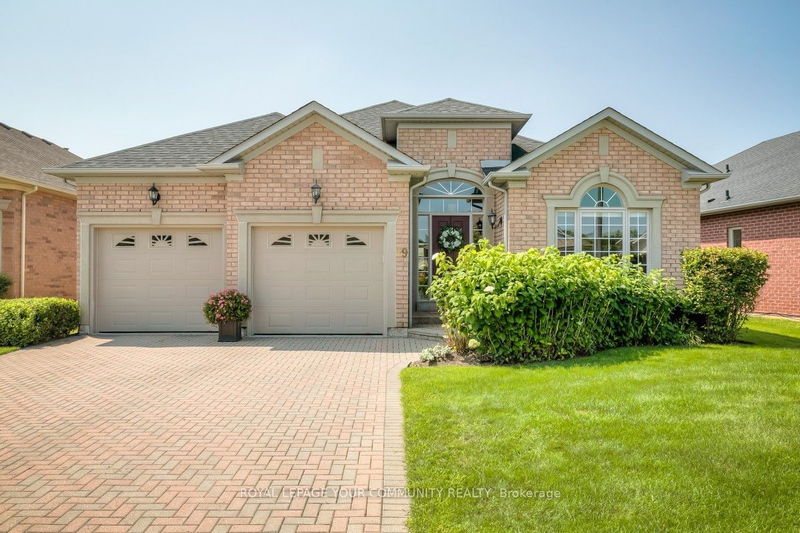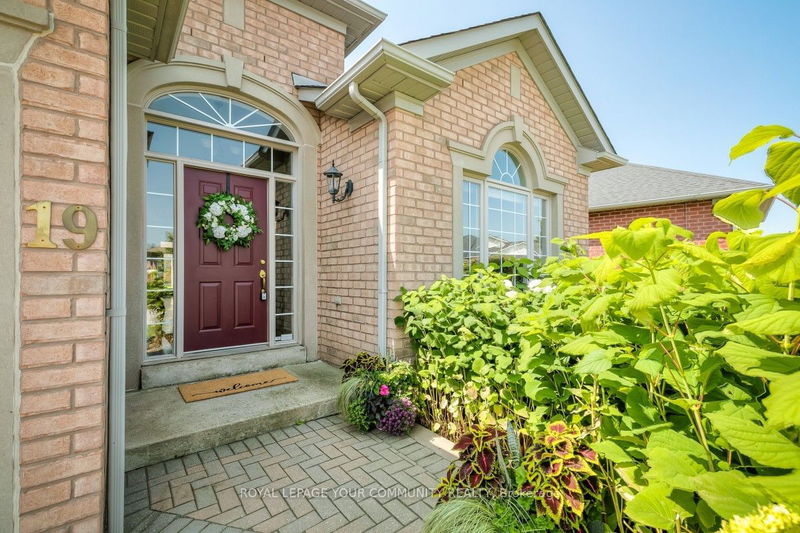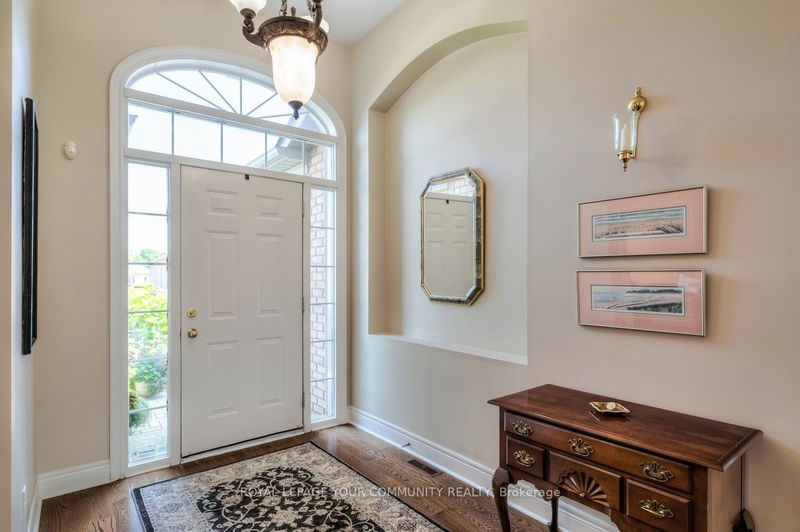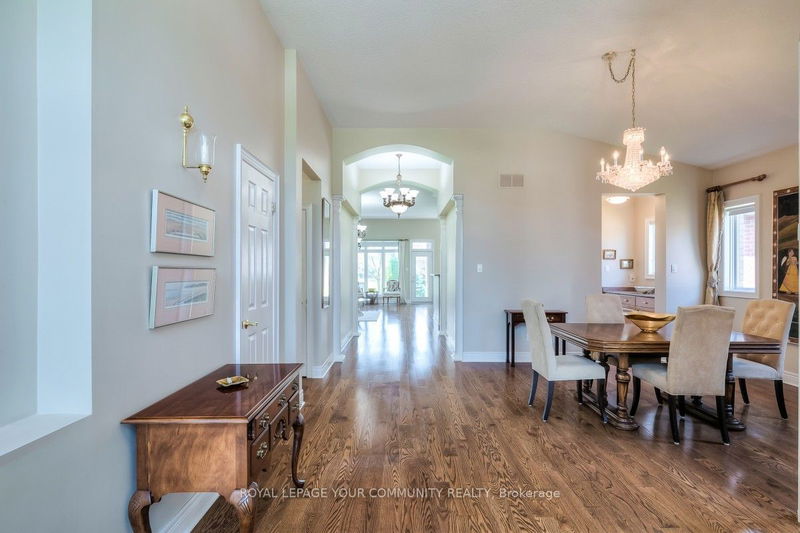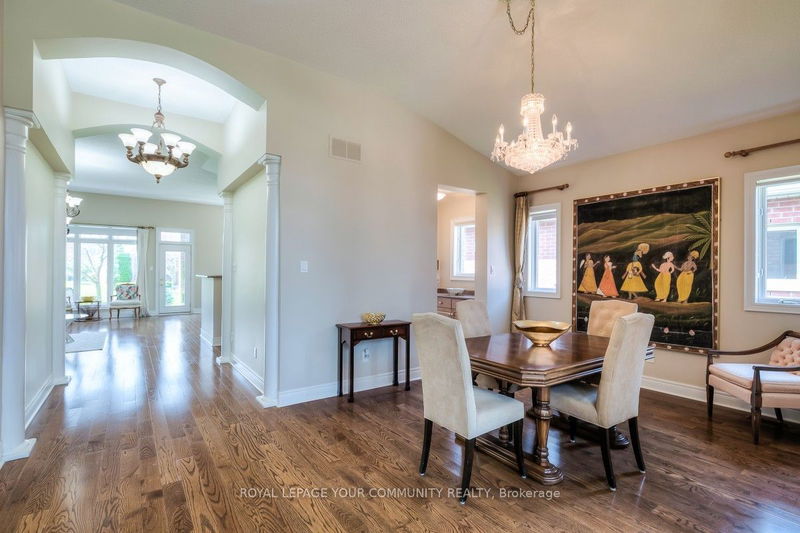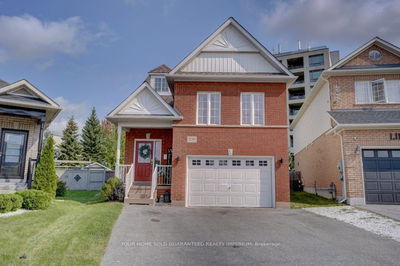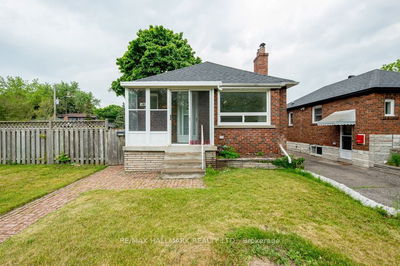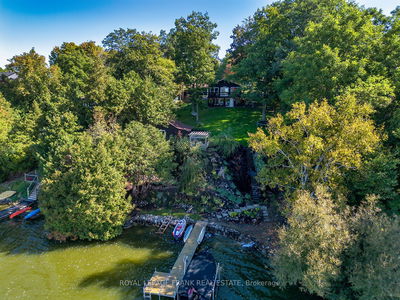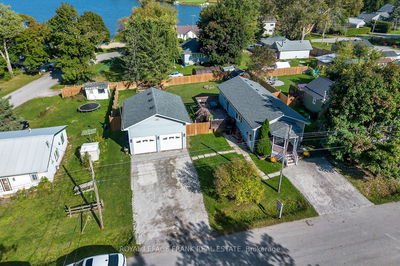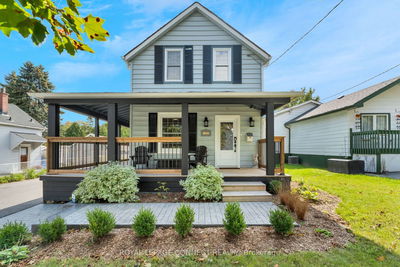19 Boros Link
Ballantrae | Whitchurch-Stouffville
$1,549,000.00
Listed about 2 months ago
- 2 bed
- 2 bath
- 2000-2500 sqft
- 4.0 parking
- Detached
Instant Estimate
$1,466,638
-$82,362 compared to list price
Upper range
$1,615,982
Mid range
$1,466,638
Lower range
$1,317,295
Property history
- Now
- Listed on Aug 15, 2024
Listed for $1,549,000.00
53 days on market
Location & area
Schools nearby
Home Details
- Description
- Welcome to the Prestigious Ballantrae Golf & Country Club Featuring the Popular Doral Model at 2065 sqft. Fabulous Opportunity To Enjoy this Desirable Neighborhood whether Golfing, walking thru the Beautifully Manicured Grounds, or using all the Wonderful Facilities at the Recreational Centre. You are close to shopping - Stouffville, Mt Albert, Aurora or Uxbridge. Enter thru tree-lined streets, have lunch or dinner at the Clubhouse , or relax on your private back Patio. It's a wonderful Place to live! This spacious Home Features an Open Concept Kitchen and Family Room, Two Bedrooms and Two Full Baths, Office/Den, Dining Room , Butlers Pantry and Laundry Room - All on the Main Floor! Your Private Deck faces West to enjoy the Wonderful Sunsets. Situated on a Quiet Street and Close to All Amenities. Monthly Maintenance includes: Grass Cutting, Gardening, Snow Removal, Access to the Rec Centre (Indoor Salt Water Pool, Gym, Sauna, Hot Tub, Change Rooms, Billiards, Tennis, Bocce, Cards, Educational Seminars, Banquet Rooms Available to Rent).
- Additional media
- https://www.prophototours.ca/Agents/R35LN2ILO2/proph-gallery.php?id=50
- Property taxes
- $5,685.48 per year / $473.79 per month
- Basement
- Unfinished
- Year build
- 16-30
- Type
- Detached
- Bedrooms
- 2
- Bathrooms
- 2
- Parking spots
- 4.0 Total | 2.0 Garage
- Floor
- -
- Balcony
- -
- Pool
- None
- External material
- Brick
- Roof type
- -
- Lot frontage
- -
- Lot depth
- -
- Heating
- Forced Air
- Fire place(s)
- Y
- Main
- Living
- 15’2” x 22’9”
- Dining
- 13’12” x 10’12”
- Kitchen
- 11’9” x 13’2”
- Den
- 10’12” x 12’12”
- Prim Bdrm
- 14’12” x 14’12”
- 2nd Br
- 11’12” x 10’12”
- Laundry
- 0’0” x 0’0”
- Breakfast
- 8’12” x 11’5”
Listing Brokerage
- MLS® Listing
- N9256635
- Brokerage
- ROYAL LEPAGE YOUR COMMUNITY REALTY
Similar homes for sale
These homes have similar price range, details and proximity to 19 Boros Link
