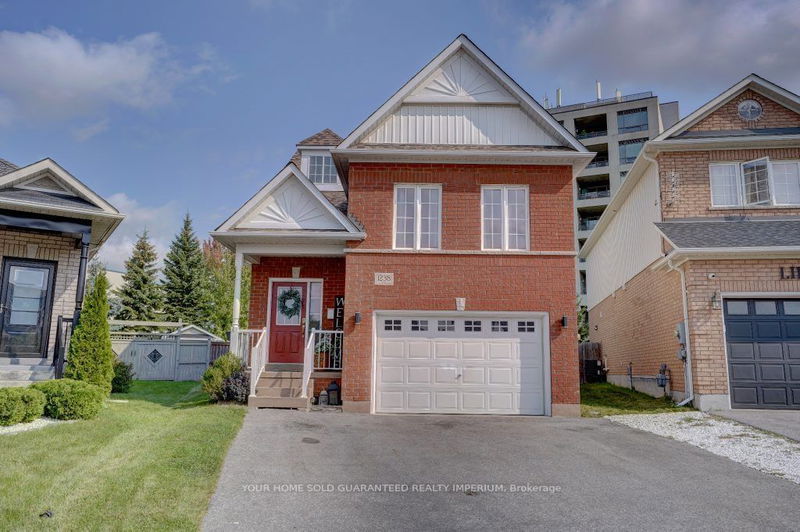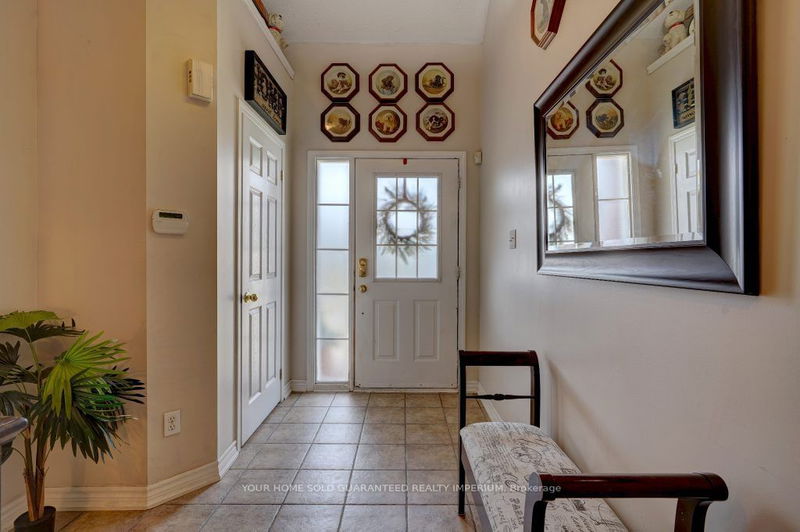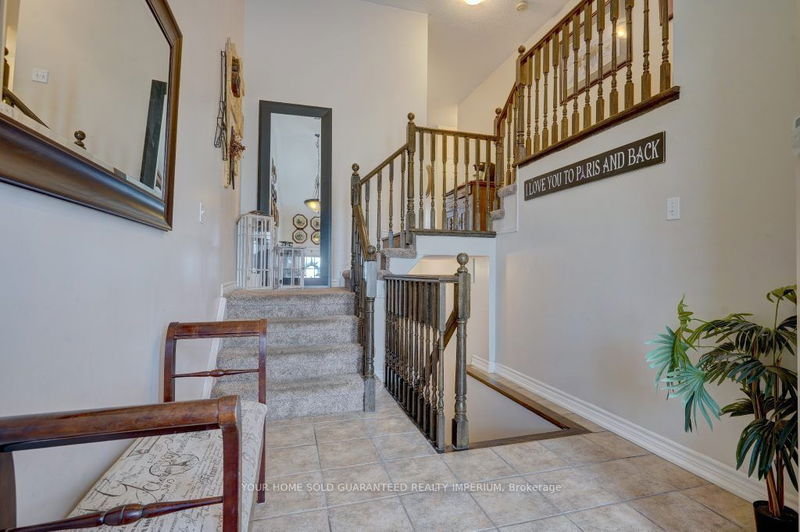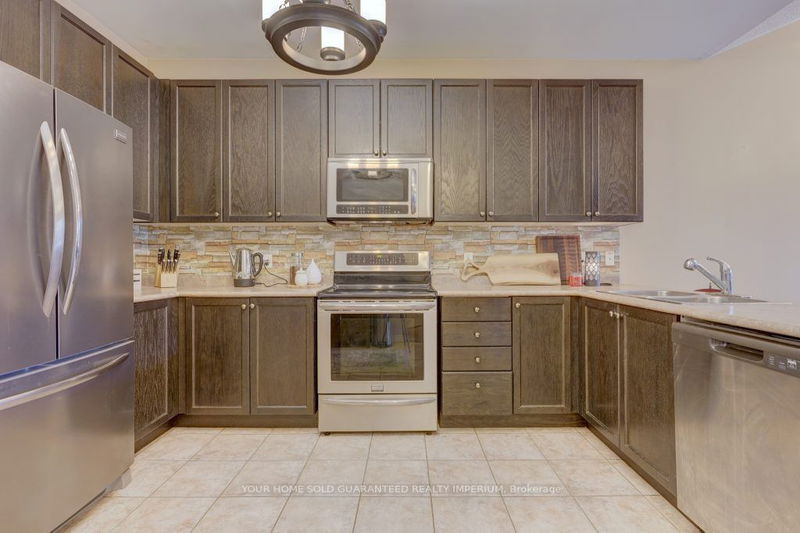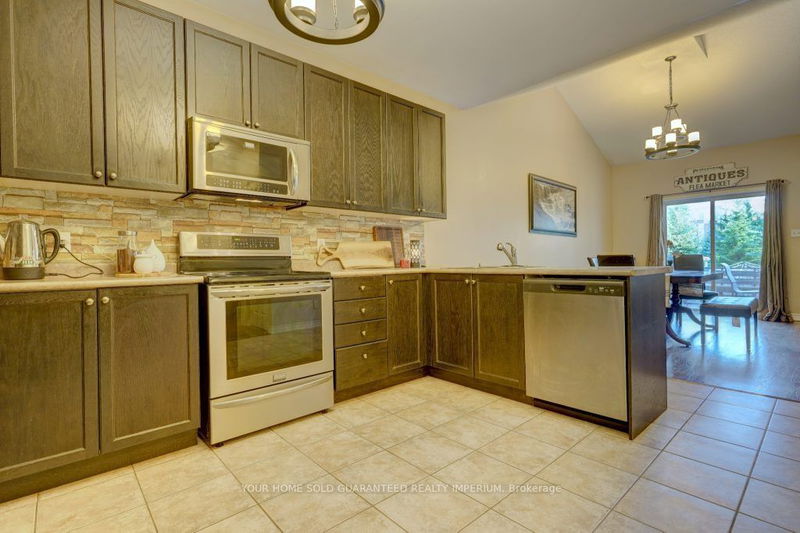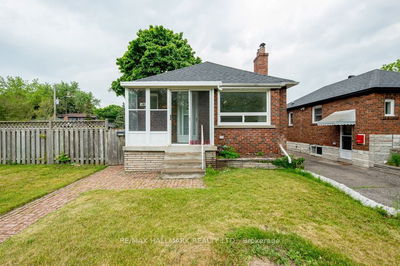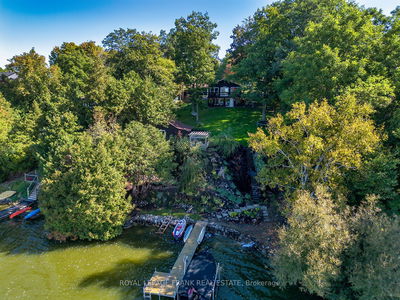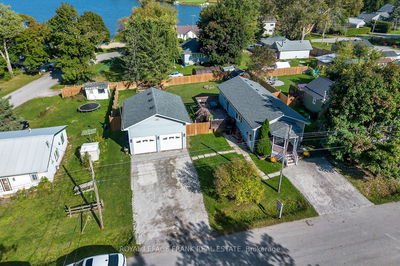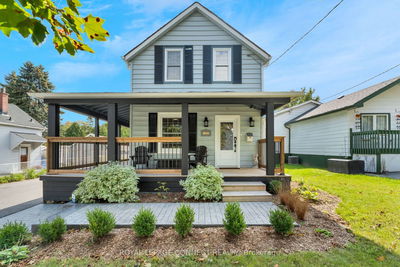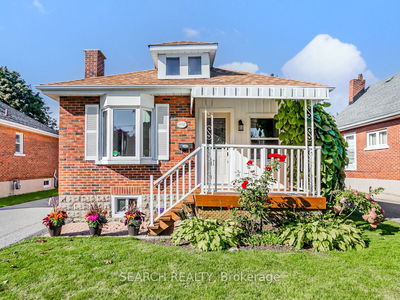1238 Macinally
Pinecrest | Oshawa
$998,000.00
Listed 1 day ago
- 2 bed
- 2 bath
- - sqft
- 4.0 parking
- Detached
Instant Estimate
$1,002,097
+$4,097 compared to list price
Upper range
$1,069,164
Mid range
$1,002,097
Lower range
$935,030
Property history
- Now
- Listed on Oct 5, 2024
Listed for $998,000.00
2 days on market
Location & area
Schools nearby
Home Details
- Description
- Welcome to 1238 Macinally Crt, a versatile raised bungalow perfect for families or investors! Situated on a rare oversized 32 x 169 ft. pie-shaped lot in a child-safe court, this home offers flexibility, space, and modern updates. Key Features:2+2 Bedrooms: Two spacious bedrooms on the main level and two additional bedrooms on the lower level, providing plenty of room for family or guests.2 Kitchens: Two full kitchens, ideal for multi-generational living or rental potential.3 Full Bathrooms: Three conveniently located bathrooms for added comfort. New Roof: Recently installed, giving you peace of mind for years to come. Stainless Steel Appliances: Both kitchens are equipped with sleek, modern stainless steel appliances.Inlaw Suite: The lower level features an unlawful suite, offering flexible living arrangements or potential rental income (non-conforming to current zoning).Large Family Area: The open-concept family room with newly refinished hardwood floors provides an inviting space for relaxing or entertaining. Massive Backyard: Enjoy endless possibilities with the oversized pie-shaped lot, perfect for outdoor activities, gardening, or even a future pool. Child-Safe Court: Located in a quiet, family-friendly neighborhood where children can play safely.
- Additional media
- http://just4agent.com/vtour/1238-macinally-ct/
- Property taxes
- $5,400.00 per year / $450.00 per month
- Basement
- Part Fin
- Year build
- -
- Type
- Detached
- Bedrooms
- 2 + 2
- Bathrooms
- 2
- Parking spots
- 4.0 Total | 1.5 Garage
- Floor
- -
- Balcony
- -
- Pool
- None
- External material
- Brick
- Roof type
- -
- Lot frontage
- -
- Lot depth
- -
- Heating
- Forced Air
- Fire place(s)
- N
- Main
- Kitchen
- 10’5” x 13’11”
- Great Rm
- 14’7” x 23’6”
- Dining
- 14’7” x 23’6”
- Br
- 10’1” x 11’4”
- Prim Bdrm
- 11’12” x 14’10”
Listing Brokerage
- MLS® Listing
- E9383920
- Brokerage
- YOUR HOME SOLD GUARANTEED REALTY IMPERIUM
Similar homes for sale
These homes have similar price range, details and proximity to 1238 Macinally
