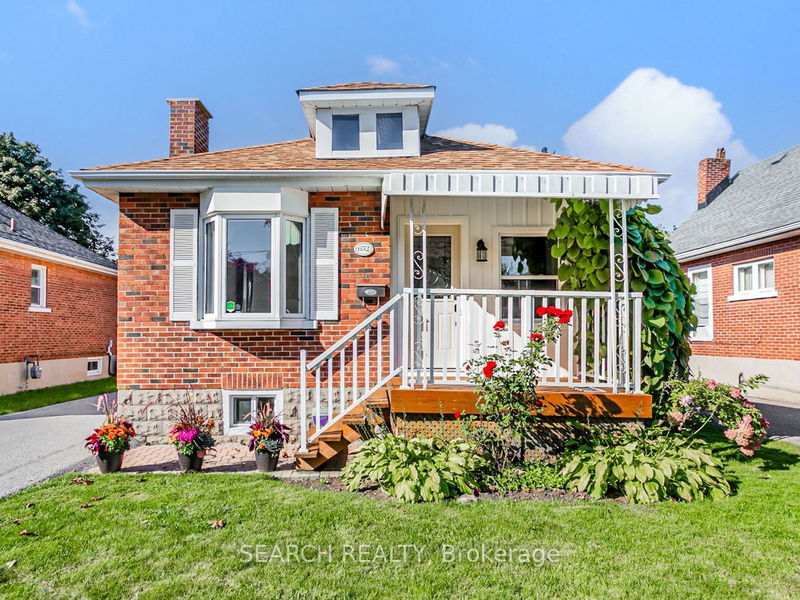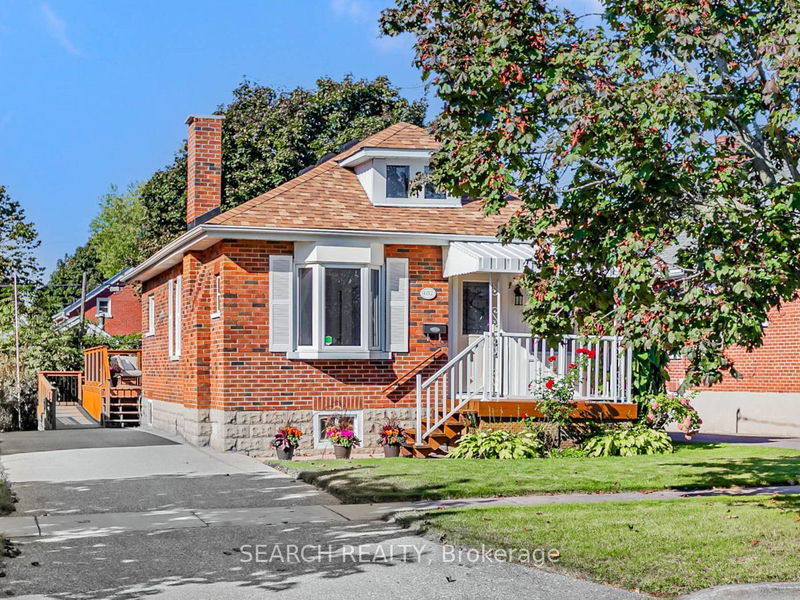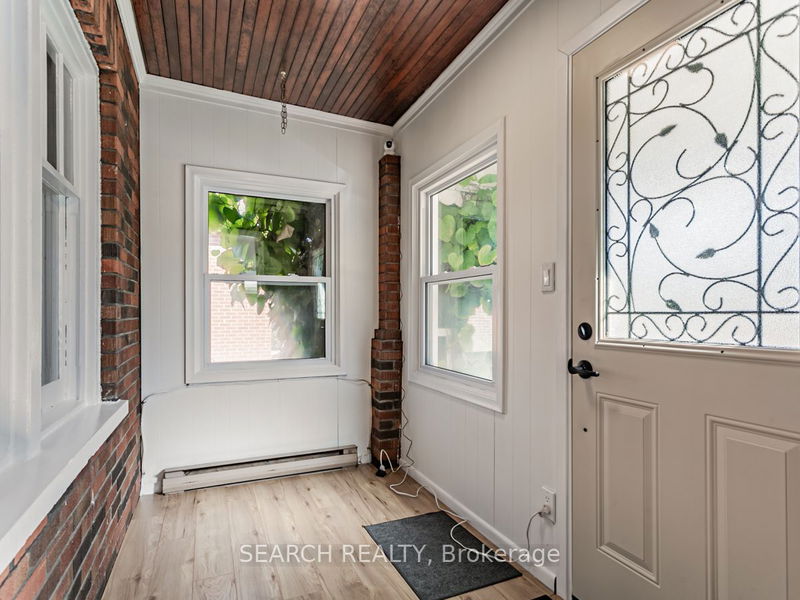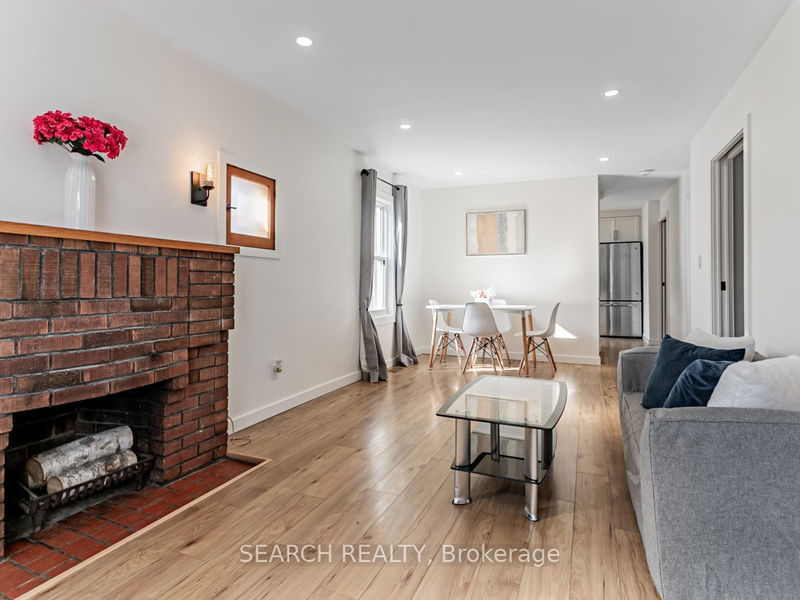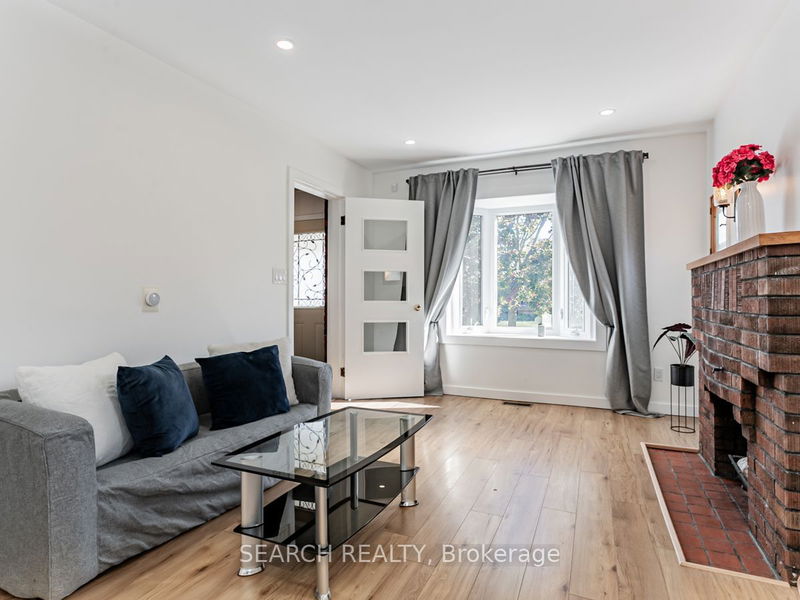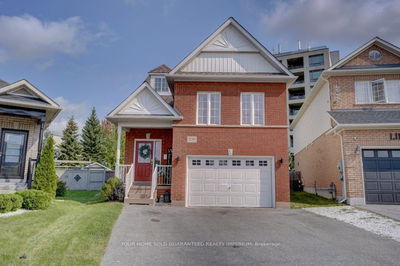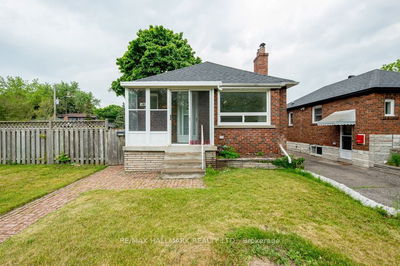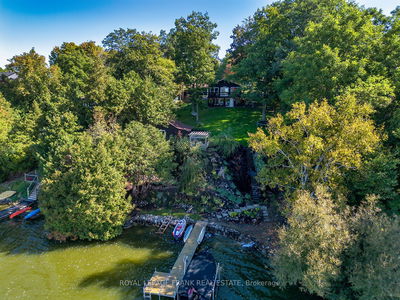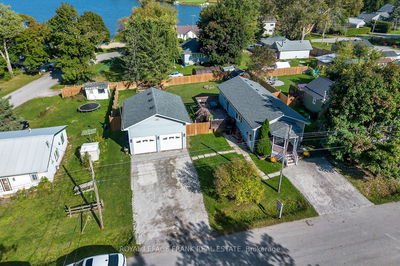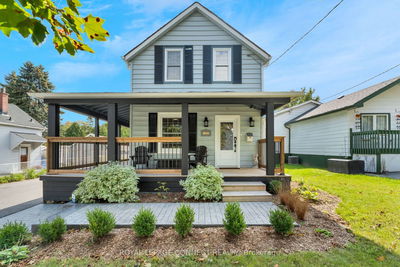652 Christie
O'Neill | Oshawa
$599,000.00
Listed 3 days ago
- 2 bed
- 1 bath
- - sqft
- 3.0 parking
- Detached
Instant Estimate
$638,170
+$39,170 compared to list price
Upper range
$678,930
Mid range
$638,170
Lower range
$597,409
Property history
- Now
- Listed on Oct 4, 2024
Listed for $599,000.00
3 days on market
- May 10, 2023
- 1 year ago
Leased
Listed for $2,600.00 • 22 days on market
Location & area
Schools nearby
Home Details
- Description
- Beautiful sun-drenched 2 bedrooms + 1 bedroom +1 office (in the basement) and 1 washroom detached bungalow. The home boasts of several upgrades. Upgraded floors, LED light fixtures, stainless steel appliances in the kitchen with beautiful cabinetry and quartz countertop. The washroom is upgraded with a mirrored sliding door. The basement has new floors and wood panels. The sunroom at the back and the den area at the front as you enter the house are great places to have your morning and evening coffee or tea. The large deck at the back is a great place to entertain family and friends. The property is ADA-compliant for accessible design.
- Additional media
- https://www.houssmax.ca/vtournb/h3078391
- Property taxes
- $3,067.42 per year / $255.62 per month
- Basement
- Finished
- Year build
- 51-99
- Type
- Detached
- Bedrooms
- 2 + 1
- Bathrooms
- 1
- Parking spots
- 3.0 Total
- Floor
- -
- Balcony
- -
- Pool
- None
- External material
- Brick
- Roof type
- -
- Lot frontage
- -
- Lot depth
- -
- Heating
- Forced Air
- Fire place(s)
- Y
- Main
- Living
- 21’8” x 10’4”
- Dining
- 21’8” x 10’4”
- Br
- 9’7” x 9’7”
- 2nd Br
- 9’2” x 9’2”
- Kitchen
- 10’4” x 8’2”
- Den
- 9’2” x 5’7”
- Sunroom
- 9’9” x 7’4”
- Bsmt
- Living
- 25’3” x 11’5”
- Br
- 9’6” x 7’10”
- Office
- 8’6” x 7’3”
- Laundry
- 18’1” x 7’10”
Listing Brokerage
- MLS® Listing
- E9382252
- Brokerage
- SEARCH REALTY
Similar homes for sale
These homes have similar price range, details and proximity to 652 Christie
