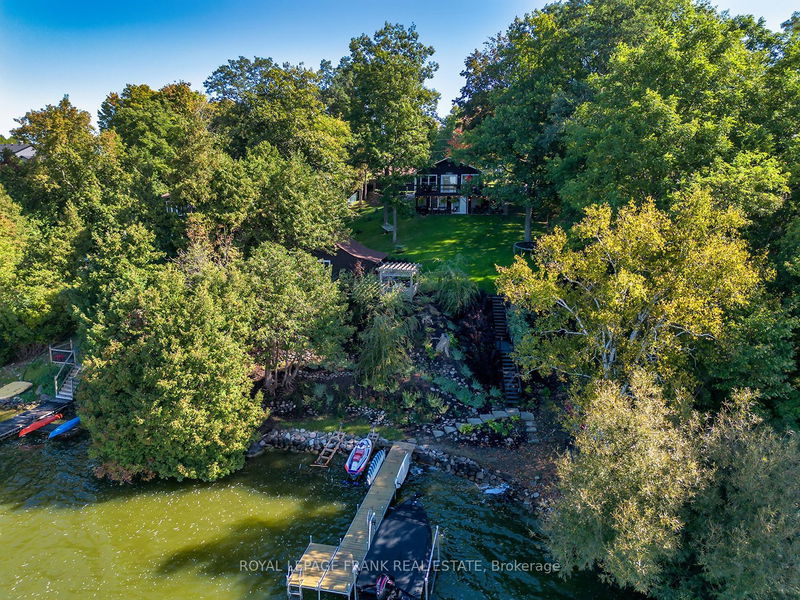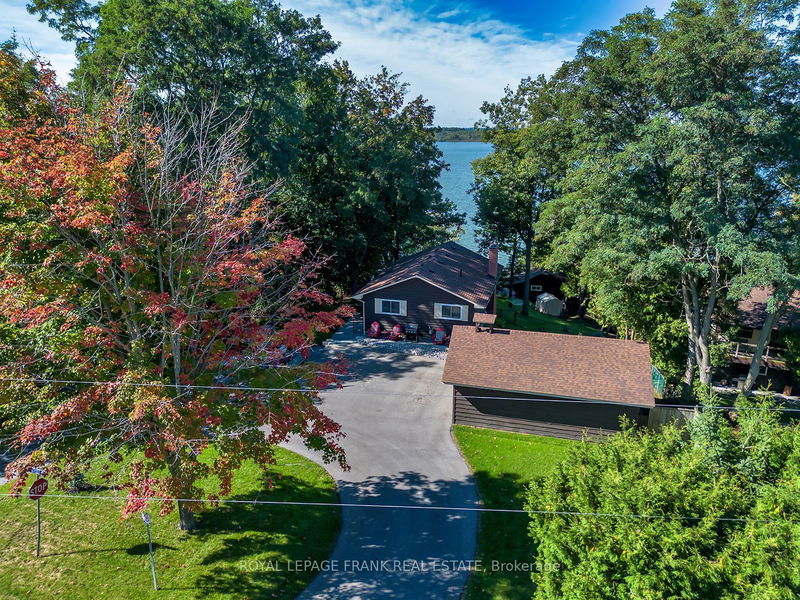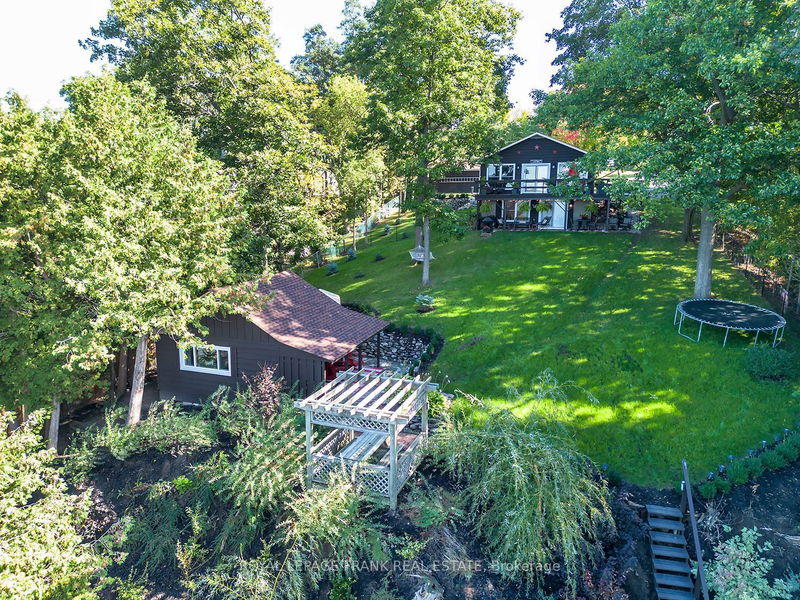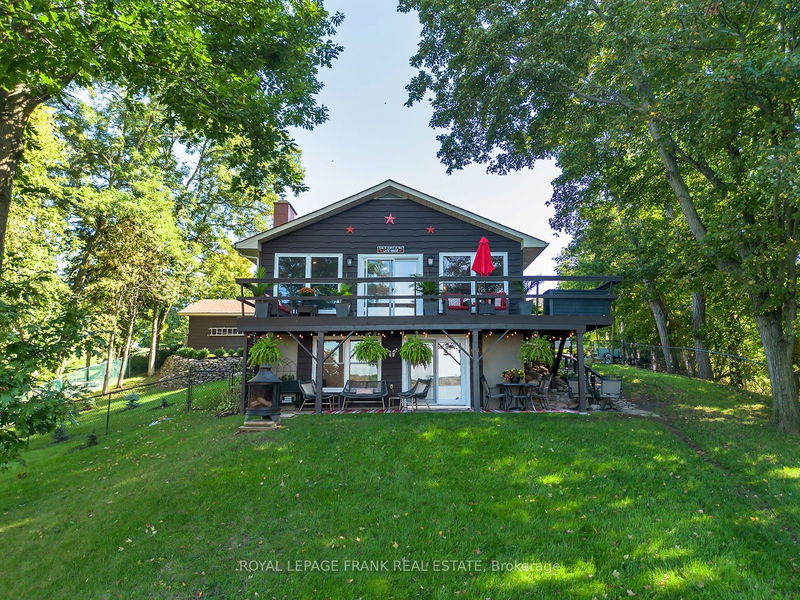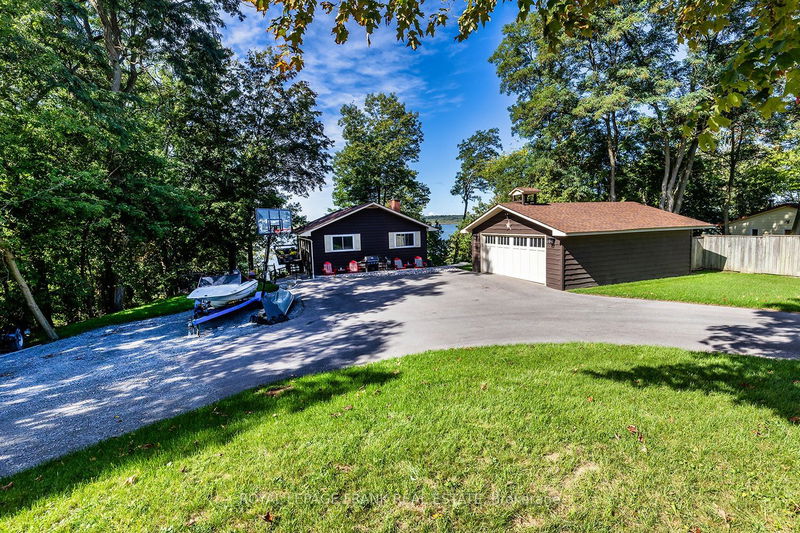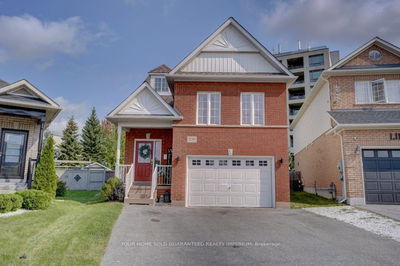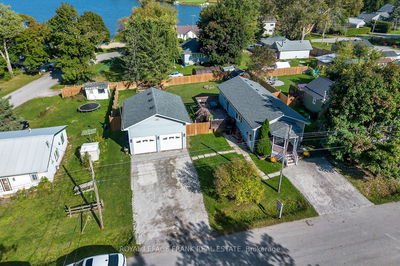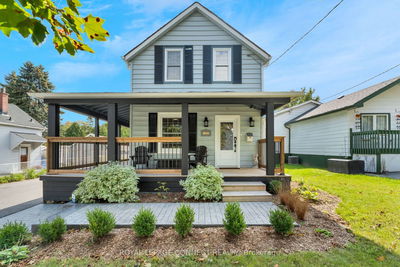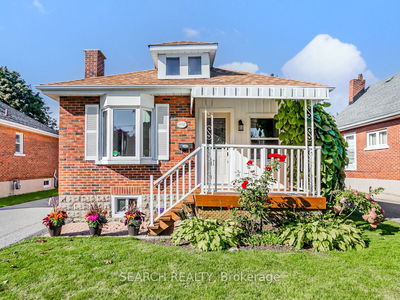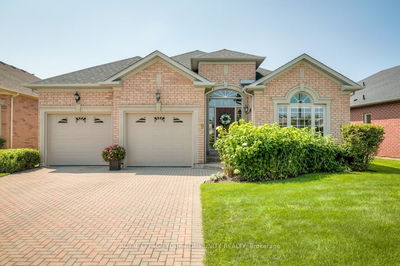4 Pettet
Port Perry | Scugog
$1,495,000.00
Listed 10 days ago
- 2 bed
- 2 bath
- - sqft
- 8.0 parking
- Detached
Instant Estimate
$1,425,874
-$69,126 compared to list price
Upper range
$1,648,918
Mid range
$1,425,874
Lower range
$1,202,830
Property history
- Now
- Listed on Sep 27, 2024
Listed for $1,495,000.00
10 days on market
Location & area
Schools nearby
Home Details
- Description
- Western Exposure for the Ultimate Sunsets in the coveted Stevenson Point Community on Lake Scugog! 2 + 3 bedroom waterfront home exemplifying shabby chic modern style with open concept, vaulted ceilings and shiplap decor. This very private, picturesque lakeside setting showcases stunning panoramic lakeviews & a bonus bunkie near the water making it an idyllic retreat for relaxation & entertaining. This high demand area features approximately 100'of hard bottom sandy pebble waterfront with beach area. The home has undergone extensive renovations, ensuring a luxurious living experience. The designer kitchen highlights solid wood cabinets, leathered granite countertops, a banquet of storage and centre island catering to both casual family and larger gatherings. Living & dining area walk out to an expansive deck for outdoor living. Lower level with walk-out to lake and recreation room. 3 additional bedrooms provide ample space for family & guests or those who work from home. Double car garage and paved driveway landscaped with armor stone. Great fishing!
- Additional media
- https://vimeo.com/1013474759?share=copy#t=0
- Property taxes
- $6,172.82 per year / $514.40 per month
- Basement
- Fin W/O
- Year build
- 31-50
- Type
- Detached
- Bedrooms
- 2 + 3
- Bathrooms
- 2
- Parking spots
- 8.0 Total | 2.0 Garage
- Floor
- -
- Balcony
- -
- Pool
- None
- External material
- Wood
- Roof type
- -
- Lot frontage
- -
- Lot depth
- -
- Heating
- Forced Air
- Fire place(s)
- N
- Main
- Living
- 16’2” x 16’9”
- Dining
- 12’4” x 8’7”
- Kitchen
- 13’3” x 12’4”
- Prim Bdrm
- 11’5” x 12’8”
- 2nd Br
- 11’5” x 9’10”
- Bathroom
- 8’11” x 6’3”
- Lower
- Rec
- 15’11” x 11’11”
- 3rd Br
- 9’10” x 11’3”
- 4th Br
- 13’2” x 11’3”
- 5th Br
- 10’2” x 11’3”
- Bathroom
- 10’2” x 5’5”
Listing Brokerage
- MLS® Listing
- E9370965
- Brokerage
- ROYAL LEPAGE FRANK REAL ESTATE
Similar homes for sale
These homes have similar price range, details and proximity to 4 Pettet
