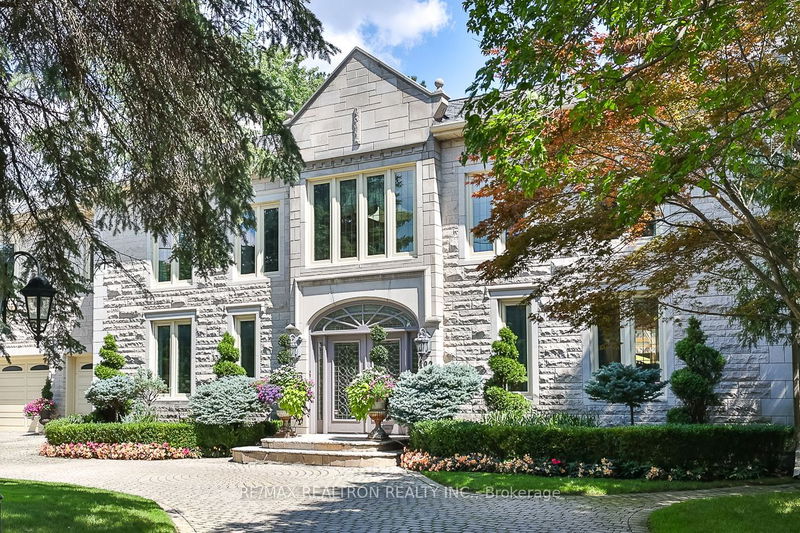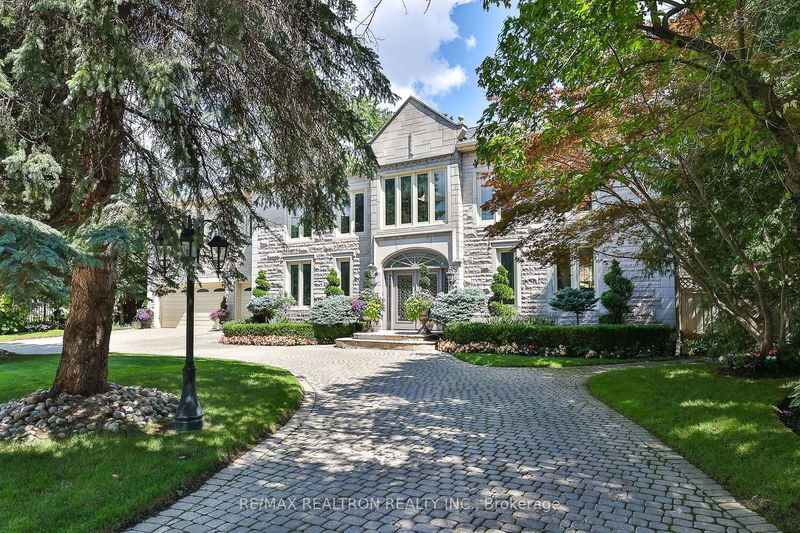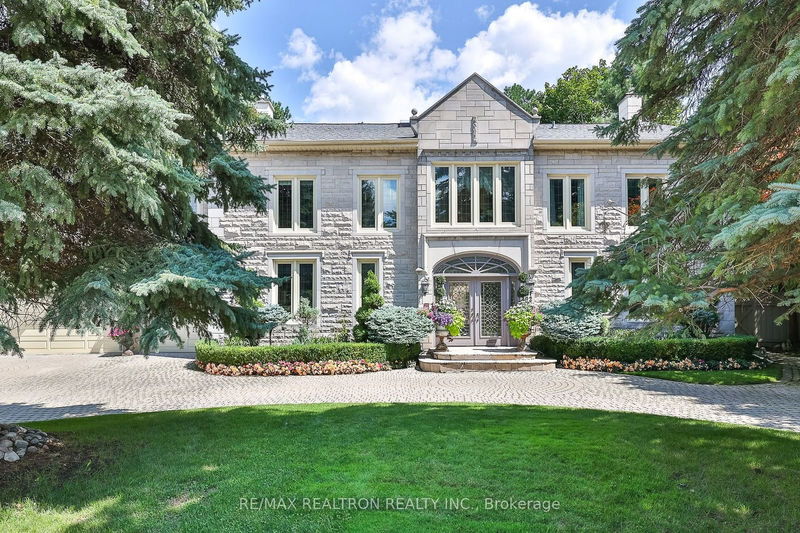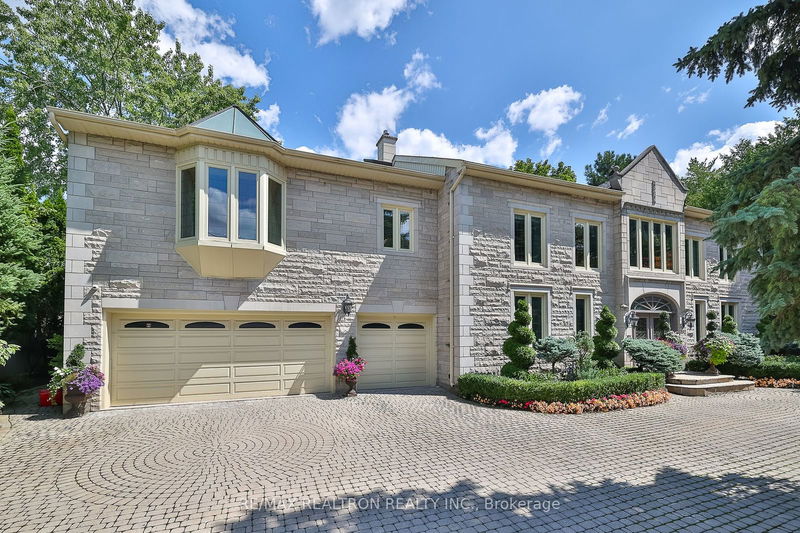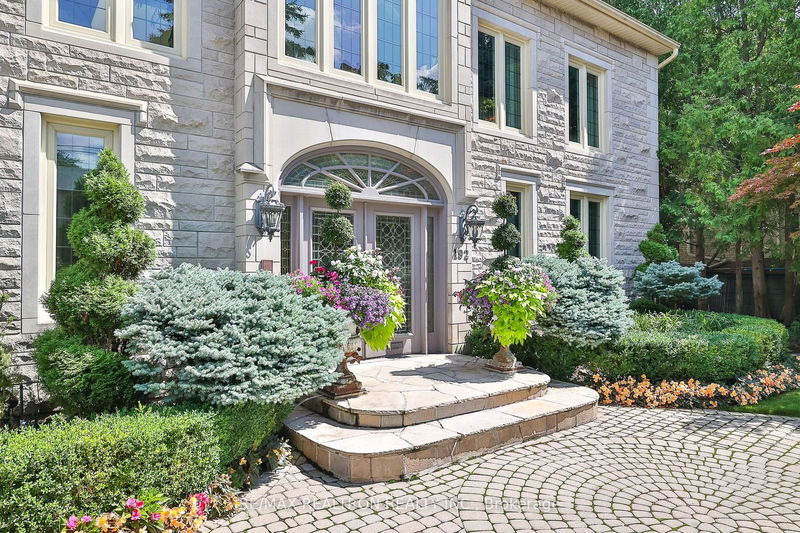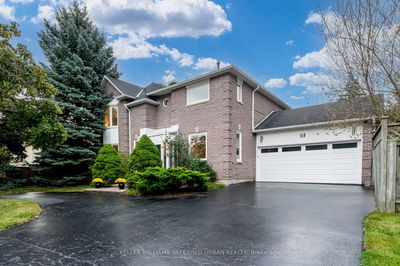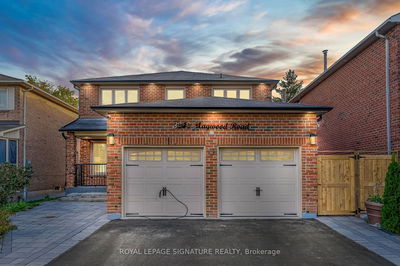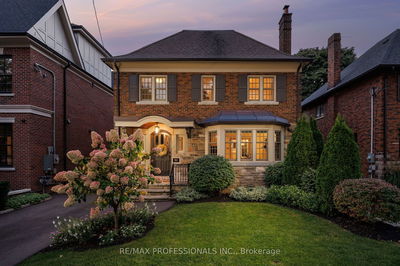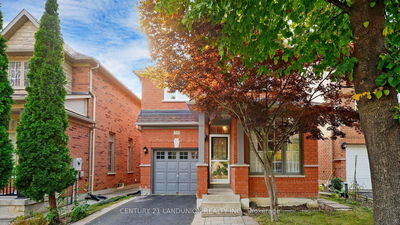192 The Bridle
Bridle Path-Sunnybrook-York Mills | Toronto
$7,288,000.00
Listed about 20 hours ago
- 4 bed
- 6 bath
- 5000+ sqft
- 12.0 parking
- Detached
Instant Estimate
$5,272,227
-$2,015,773 compared to list price
Upper range
$6,149,539
Mid range
$5,272,227
Lower range
$4,394,915
Property history
- Now
- Listed on Oct 12, 2024
Listed for $7,288,000.00
1 day on market
- Aug 27, 2024
- 2 months ago
Terminated
Listed for $7,580,000.00 • about 2 months on market
Location & area
Schools nearby
Home Details
- Description
- Elegant and Stately Appointed Classic Residence W/Prestigious Address in the most affluent and glamour The Bridle Path! Close to all luxury amenities with exclusive Granite Club, Renowned Schools and lush parklands of Edward's Garden and Sunnybrook ** Magnificent Stone & Leaded Glass Front Entrance, Living Rm with marble floors and fabulous Sunroom opening to beautiful, green oasis with heated S/W Pool/HotTub for your entertainment and summer enjoyment! Formal Dining with fireplace & leaded glass windows, Expansive Primary BD retreat with large Closet Spaces, bow window and incredible functional B/I custom wall unit; Kitchen with generous custom cabinetry, B/I appliances and W/O to patio, New Chic Baths, Rec/Family Rm with B/I wall unit & Kitchen Bar....2Skylts, 4 Fireplaces, 2Balconies, a Lounge ** 6,863sf LivSp (5,235 sf above grade), this home offers exceptional lifestyle and many updates with thoughtful attention to details. Super buy in the most coveted neighbourhood!
- Additional media
- https://192thebridlepath.com/mls
- Property taxes
- $19,312.80 per year / $1,609.40 per month
- Basement
- Finished
- Basement
- Walk-Up
- Year build
- -
- Type
- Detached
- Bedrooms
- 4 + 1
- Bathrooms
- 6
- Parking spots
- 12.0 Total | 3.0 Garage
- Floor
- -
- Balcony
- -
- Pool
- Inground
- External material
- Stone
- Roof type
- -
- Lot frontage
- -
- Lot depth
- -
- Heating
- Forced Air
- Fire place(s)
- Y
- Main
- Foyer
- 17’7” x 21’7”
- Living
- 35’0” x 14’12”
- Sunroom
- 15’6” x 14’12”
- Family
- 27’9” x 13’7”
- Dining
- 22’0” x 12’6”
- Kitchen
- 23’6” x 11’9”
- 2nd
- Prim Bdrm
- 29’8” x 16’11”
- 2nd Br
- 13’3” x 17’9”
- 3rd Br
- 20’4” x 13’1”
- 4th Br
- 16’11” x 12’6”
- Lower
- 5th Br
- 11’11” x 11’11”
- Rec
- 32’10” x 26’3”
Listing Brokerage
- MLS® Listing
- C9394304
- Brokerage
- RE/MAX REALTRON REALTY INC.
Similar homes for sale
These homes have similar price range, details and proximity to 192 The Bridle
